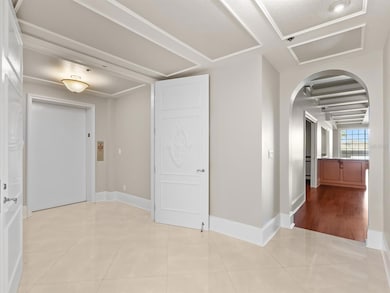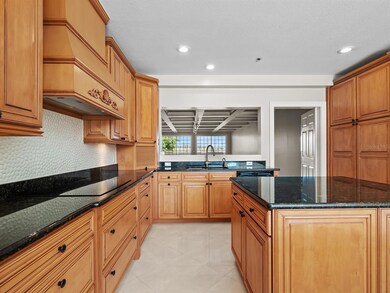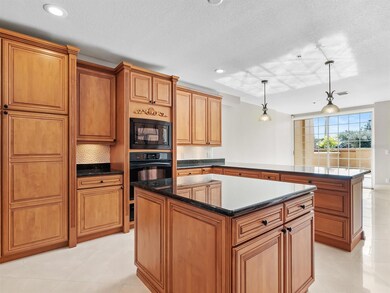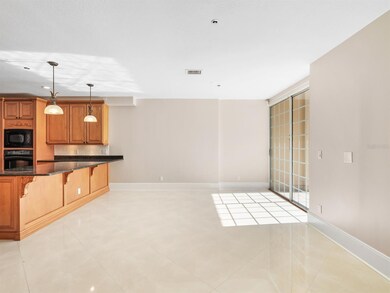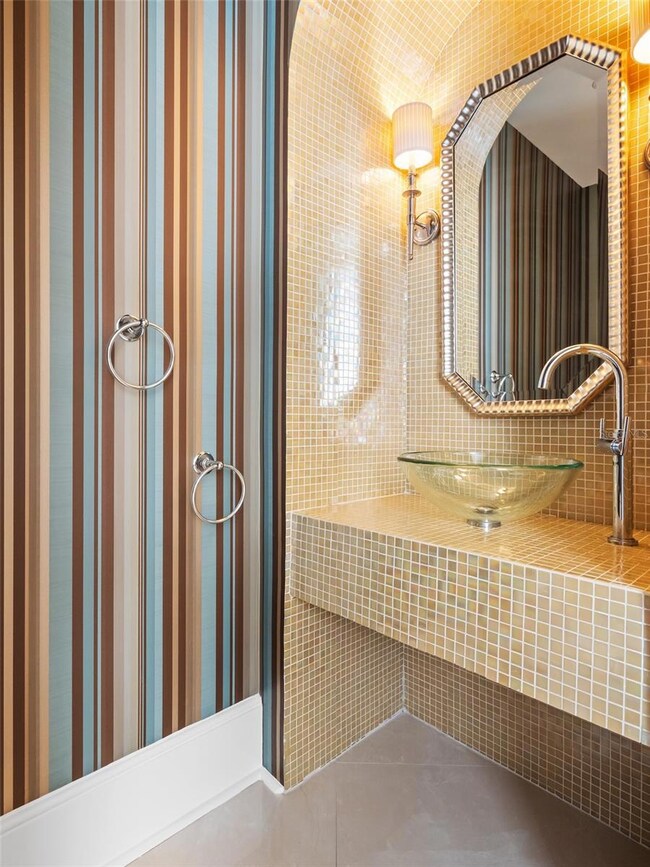
1110 W Ivanhoe Blvd Unit 5 Orlando, FL 32804
College Park NeighborhoodEstimated payment $8,269/month
Highlights
- Lake Front
- Fitness Center
- Wood Flooring
- Princeton Elementary School Rated A-
- Open Floorplan
- Main Floor Primary Bedroom
About This Home
Exquisite three-bedroom, 3.5-bath condominium at The Renaissance on Lake Ivanhoe. Experience luxury living at its finest in this spacious second-floor residence at The Renaissance, offering breathtaking views of Lake Ivanhoe. This elegant three-bedroom, 3.5-bath condominium features an open floor plan with expansive living spaces and large glass sliders that fill the home with natural light and connect seamlessly to the outdoors. A private elevator opens directly into the unit’s exclusive foyer, setting the tone for privacy and sophistication. The flexible floor plan offers endless possibilities to personalize the space. The open-concept kitchen is ideal for entertaining, complemented by a cozy breakfast nook or sitting area. The grand living and dining room combination is a showstopper, with gorgeous coffered ceilings and a wet bar designed for hosting intimate gatherings and large celebrations. A wall of glass sliders leads to the expansive covered balcony, an ideal spot to enjoy morning coffee, evening cocktails and serene views of the lake. The spacious secondary bedrooms each feature walk-in closets and en-suite baths, offering comfort and privacy for family or guests. The primary suite is a retreat with an oversized walk-in closet, a spa-like bath complete with a soaking tub, separate shower and a cedar-lined sauna for ultimate relaxation. The Renaissance community provides 24-hour security and concierge, as well as a wealth of resort-style amenities, including a grand hall and lobby with a catering area, a heated pool, fitness center with steam and sauna rooms, game room, meeting room, new pickleball court and gardens with beautiful fountains. This residence also includes a separate storage room for added convenience. Enjoy a prime location just blocks from the charming shops and restaurants of downtown College Park, and within a short commute to downtown Orlando and downtown Winter Park. Experience the ultimate in luxury, privacy and convenience at The Renaissance at Lake Ivanhoe, an oasis in the heart of the city.
Listing Agent
PREMIER SOTHEBY'S INTL. REALTY Brokerage Phone: 407-644-3295 License #525290 Listed on: 02/11/2025

Co-Listing Agent
PREMIER SOTHEBY'S INTL. REALTY Brokerage Phone: 407-644-3295 License #3024450
Property Details
Home Type
- Condominium
Est. Annual Taxes
- $10,655
Year Built
- Built in 1990
Lot Details
- Lake Front
- End Unit
- Northwest Facing Home
- Mature Landscaping
- Street paved with bricks
- Landscaped with Trees
HOA Fees
- $2,700 Monthly HOA Fees
Parking
- 2 Car Attached Garage
- Ground Level Parking
- Secured Garage or Parking
- Deeded Parking
- Assigned Parking
Home Design
- Mediterranean Architecture
- Slab Foundation
- Tile Roof
- Block Exterior
- Stucco
Interior Spaces
- 3,271 Sq Ft Home
- Open Floorplan
- Wet Bar
- Built-In Features
- Crown Molding
- Coffered Ceiling
- Ceiling Fan
- Sliding Doors
- Combination Dining and Living Room
- Storage Room
- Inside Utility
- Lake Views
Kitchen
- Eat-In Kitchen
- Dinette
- Built-In Oven
- Range with Range Hood
- Microwave
- Dishwasher
- Wine Refrigerator
- Stone Countertops
- Solid Wood Cabinet
- Disposal
Flooring
- Wood
- Carpet
- Tile
Bedrooms and Bathrooms
- 3 Bedrooms
- Primary Bedroom on Main
- En-Suite Bathroom
- Walk-In Closet
Laundry
- Laundry Room
- Dryer
- Washer
Outdoor Features
- Balcony
- Covered patio or porch
- Outdoor Storage
Schools
- Princeton Elementary School
- College Park Middle School
- Edgewater High School
Utilities
- Central Heating and Cooling System
- High Speed Internet
- Cable TV Available
Listing and Financial Details
- Visit Down Payment Resource Website
- Tax Lot 50
- Assessor Parcel Number 23-22-29-7362-00-050
Community Details
Overview
- Association fees include 24-Hour Guard, cable TV, pool, escrow reserves fund, insurance, maintenance structure, ground maintenance, maintenance, management, recreational facilities, sewer, trash
- Belinda George Association, Phone Number (407) 422-1182
- Renaissance At Lake Ivanhoe Condo Subdivision
- 6-Story Property
Recreation
- Tennis Courts
- Pickleball Courts
- Fitness Center
- Community Pool
Pet Policy
- Pets up to 50 lbs
- 2 Pets Allowed
- Breed Restrictions
Additional Features
- Elevator
- Security Service
Map
Home Values in the Area
Average Home Value in this Area
Tax History
| Year | Tax Paid | Tax Assessment Tax Assessment Total Assessment is a certain percentage of the fair market value that is determined by local assessors to be the total taxable value of land and additions on the property. | Land | Improvement |
|---|---|---|---|---|
| 2025 | $10,655 | $599,071 | -- | -- |
| 2024 | $9,006 | $599,071 | -- | -- |
| 2023 | $9,006 | $495,100 | $99,020 | $396,080 |
| 2022 | $8,550 | $468,300 | $93,660 | $374,640 |
| 2021 | $8,689 | $468,300 | $93,660 | $374,640 |
| 2020 | $8,400 | $468,300 | $93,660 | $374,640 |
| 2019 | $9,315 | $495,100 | $99,020 | $396,080 |
| 2018 | $8,699 | $468,300 | $93,660 | $374,640 |
| 2017 | $8,311 | $468,300 | $93,660 | $374,640 |
| 2016 | $8,045 | $468,300 | $93,660 | $374,640 |
| 2015 | $6,748 | $334,500 | $66,900 | $267,600 |
| 2014 | $7,191 | $351,900 | $70,380 | $281,520 |
Property History
| Date | Event | Price | Change | Sq Ft Price |
|---|---|---|---|---|
| 06/29/2025 06/29/25 | For Rent | $5,995 | 0.0% | -- |
| 05/07/2025 05/07/25 | Price Changed | $845,000 | -4.5% | $258 / Sq Ft |
| 02/11/2025 02/11/25 | For Sale | $885,000 | -- | $271 / Sq Ft |
Purchase History
| Date | Type | Sale Price | Title Company |
|---|---|---|---|
| Interfamily Deed Transfer | -- | None Available | |
| Interfamily Deed Transfer | -- | Attorney | |
| Warranty Deed | $600,000 | -- | |
| Warranty Deed | $552,000 | -- | |
| Deed | $190,000 | -- |
Mortgage History
| Date | Status | Loan Amount | Loan Type |
|---|---|---|---|
| Open | $750,000 | Purchase Money Mortgage | |
| Previous Owner | $301,000 | Purchase Money Mortgage | |
| Previous Owner | $271,950 | No Value Available |
Similar Homes in Orlando, FL
Source: Stellar MLS
MLS Number: O6279401
APN: 23-2229-7362-00-050
- 1110 W Ivanhoe Blvd Unit 15
- 1110 W Ivanhoe Blvd Unit 6
- 315 Desoto Cir
- 320 Lakeview St Unit 220
- 320 Lakeview St Unit 208
- 320 Lakeview St Unit 214
- 320 Lakeview St Unit 222
- 386 Lakeview St
- 1234 W Ivanhoe Blvd
- 501 Sheridan Blvd
- 1100 Edwards Ln
- 528 Greely St
- 521 Sheridan Blvd
- 525 Sheridan Blvd
- 1410 Poinsettia Ave
- 600 Sheridan Blvd
- 1205 Eastin Ave
- 911 N Orange Ave Unit 414
- 911 N Orange Ave Unit 143
- 911 N Orange Ave Unit 321
- 320 Lakeview St Unit 110
- 306 Lakeview St Unit 102
- 306 Lakeview St Unit 304
- 911 N Orange Ave Unit 233
- 911 N Orange Ave Unit 321
- 911 N Orange Ave Unit 127
- 860 N Orange Ave Unit 429
- 860 N Orange Ave Unit 262
- 860 N Orange Ave Unit 460
- 860 N Orange Ave Unit 268
- 860 N Orange Ave Unit 167
- 860 N Orange Ave Unit Studio
- 860 N Orange Ave Unit 354
- 860 N Orange Ave
- 860 N Orange Ave Unit 860 N Orange Ave unit 167
- 899 N Orange Ave
- 750 N Orange Ave
- 1704 N Shore Terrace
- 726 Edgewater Dr Unit 2
- 726 Edgewater Dr Unit 1


