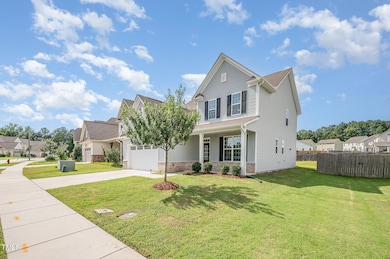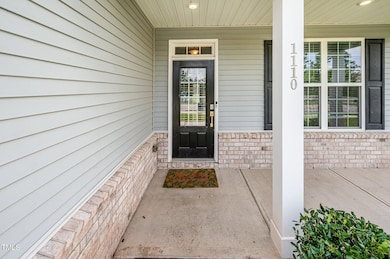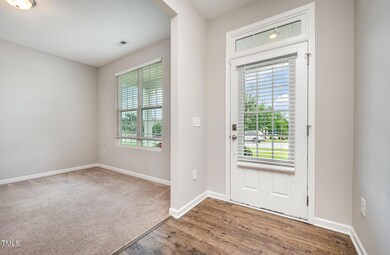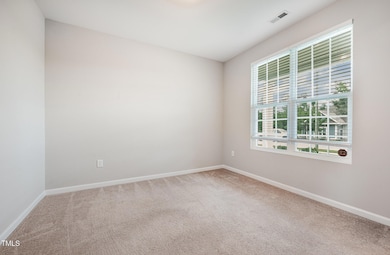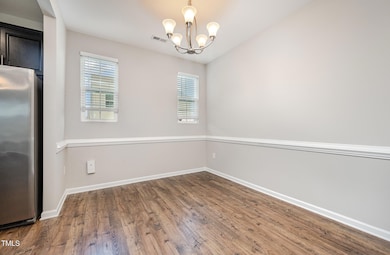
1110 W Wellwater Ave Durham, NC 27703
Eastern Durham NeighborhoodEstimated payment $3,121/month
Highlights
- Community Cabanas
- Property is near a clubhouse
- Main Floor Bedroom
- Open Floorplan
- Traditional Architecture
- Loft
About This Home
Welcome to your dream home — where comfort meets convenience in all the best ways! This move-in ready 4-bedroom, 3-bath gem has everything you need and more, starting with a charming front porch perfect for morning coffee or evening chats.
Step inside to an open, airy floor plan designed for easy living and entertaining. Work from home in the private office, host dinner parties in the formal dining room, or whip up something delicious in the stunning kitchen featuring a large dine-in granite island, walk-in pantry, and shiny stainless steel appliances. The cozy living room, complete with a fireplace, sets the scene for movie nights or lazy Sundays. Plus, with a guest bedroom and full bath on the main floor, visitors will feel right at home!
Upstairs, the oversized loft is your blank canvas — game room, home theater, you name it. The primary suite is your personal oasis with a massive walk-in closet, double vanities, a spa-like walk-in shower, and a dreamy garden tub. Two more bedrooms and a full bath round it out.
Love the outdoors? Kick back on the screened porch overlooking a perfectly level backyard — great for BBQs or playtime. Best of all, you're just steps from the community pool, playground, and extra guest parking. With shopping and dining minutes away, Brier Creek just 10 minutes out, and RTP, downtown Durham, Duke, and RDU all within 15-16 minutes. This home is the total package!
Home Details
Home Type
- Single Family
Est. Annual Taxes
- $4,414
Year Built
- Built in 2018
Lot Details
- 6,534 Sq Ft Lot
- South Facing Home
- Landscaped
- Level Lot
- Private Yard
- Front Yard
HOA Fees
- $55 Monthly HOA Fees
Parking
- 2 Car Attached Garage
- Front Facing Garage
- Garage Door Opener
- Private Driveway
- Open Parking
Property Views
- Pool
- Neighborhood
Home Design
- Traditional Architecture
- Brick Veneer
- Slab Foundation
- Shingle Roof
- Vinyl Siding
Interior Spaces
- 2,580 Sq Ft Home
- 2-Story Property
- Open Floorplan
- Recessed Lighting
- Gas Log Fireplace
- Blinds
- Entrance Foyer
- Family Room with Fireplace
- Dining Room
- Home Office
- Loft
- Screened Porch
- Pull Down Stairs to Attic
Kitchen
- Eat-In Kitchen
- Walk-In Pantry
- Gas Oven
- Free-Standing Gas Range
- Range Hood
- Microwave
- Dishwasher
- Stainless Steel Appliances
- Kitchen Island
- Granite Countertops
- Disposal
Flooring
- Carpet
- Tile
- Luxury Vinyl Tile
Bedrooms and Bathrooms
- 4 Bedrooms
- Main Floor Bedroom
- Walk-In Closet
- 3 Full Bathrooms
- Double Vanity
- Separate Shower in Primary Bathroom
- Soaking Tub
- Bathtub with Shower
- Walk-in Shower
Laundry
- Laundry Room
- Laundry on main level
- Dryer
- Washer
Home Security
- Carbon Monoxide Detectors
- Fire and Smoke Detector
Outdoor Features
- In Ground Pool
- Rain Gutters
Location
- Property is near a clubhouse
Schools
- Spring Valley Elementary School
- Neal Middle School
- Southern High School
Utilities
- Forced Air Zoned Heating and Cooling System
- Vented Exhaust Fan
- Tankless Water Heater
Listing and Financial Details
- Assessor Parcel Number 0850-97-8130
Community Details
Overview
- Association fees include unknown
- Elite Management Professional Association, Phone Number (919) 233-7660
- Built by Lennar
- Sherron Farms Subdivision, Mayflower Floorplan
Recreation
- Community Playground
- Community Cabanas
- Community Pool
Map
Home Values in the Area
Average Home Value in this Area
Tax History
| Year | Tax Paid | Tax Assessment Tax Assessment Total Assessment is a certain percentage of the fair market value that is determined by local assessors to be the total taxable value of land and additions on the property. | Land | Improvement |
|---|---|---|---|---|
| 2024 | $4,414 | $316,462 | $51,570 | $264,892 |
| 2023 | $4,145 | $316,462 | $51,570 | $264,892 |
| 2022 | $4,050 | $316,462 | $51,570 | $264,892 |
| 2021 | $4,031 | $316,462 | $51,570 | $264,892 |
| 2020 | $3,936 | $316,462 | $51,570 | $264,892 |
| 2019 | $3,936 | $316,462 | $51,570 | $264,892 |
Property History
| Date | Event | Price | Change | Sq Ft Price |
|---|---|---|---|---|
| 08/08/2025 08/08/25 | Price Changed | $499,000 | -3.7% | $193 / Sq Ft |
| 07/19/2025 07/19/25 | For Sale | $518,000 | 0.0% | $201 / Sq Ft |
| 11/23/2024 11/23/24 | Rented | $2,250 | 0.0% | -- |
| 11/21/2024 11/21/24 | Under Contract | -- | -- | -- |
| 11/13/2024 11/13/24 | For Rent | $2,250 | 0.0% | -- |
| 11/13/2024 11/13/24 | Off Market | $2,250 | -- | -- |
| 10/28/2024 10/28/24 | Price Changed | $2,250 | -3.2% | $1 / Sq Ft |
| 10/26/2024 10/26/24 | For Rent | $2,325 | -- | -- |
Purchase History
| Date | Type | Sale Price | Title Company |
|---|---|---|---|
| Warranty Deed | $294,000 | None Available |
Mortgage History
| Date | Status | Loan Amount | Loan Type |
|---|---|---|---|
| Open | $150,424 | New Conventional |
Similar Homes in Durham, NC
Source: Doorify MLS
MLS Number: 10110571
APN: 223035
- 617 Hiddenbrook Dr
- 316 Vintage Holly Dr
- 1318 Cosmic Dr
- 316 Wellwater Ave
- 303 Holly Blossom Dr
- 1106 Blackthorn Ln Unit 15
- 11 Blackthorn Ln
- The Poplar Plan at Sherron Road Townes
- 613 Ashburn Ln
- 619 Ashburn Ln
- 626 Ashburn Ln
- 516 Plumleaf Ln Unit 30
- 611 Poplar St
- 2002 Cross Bones Blvd
- 1007 Shovelhead Dr
- 1007 Shovelhead Dr Unit 4
- 2002 Cross Bones Blvd Unit 36
- 807 Outlaw Ave Unit 19
- 1003 Shovelhead Dr Unit 2
- 2011 Cross Bones Blvd Unit 41
- 1103 Alfonso Ln Unit Dt-D2
- 1103 Alfonso Ln Unit TH-C1
- 833 Poplar St
- 607 Van Dr
- 1130 Arbor Edge Ln
- 216 Oakchest Ct
- 601 Crossing Dr
- 2118 Rockface Way
- 2020 Rockface Way
- 1109 Harmony Trail
- 113 Crosswood Dr
- 1241 White Flint Cir
- 218 Irving Way
- 521 Timpson Ave
- 2005 Doc Nichols Rd
- 1220 Tredenham Way
- 1511 Tamarisk Ln
- 412 Feldspar Way
- 16 N Berrymeadow Ln
- 2200 Cape May Ln

