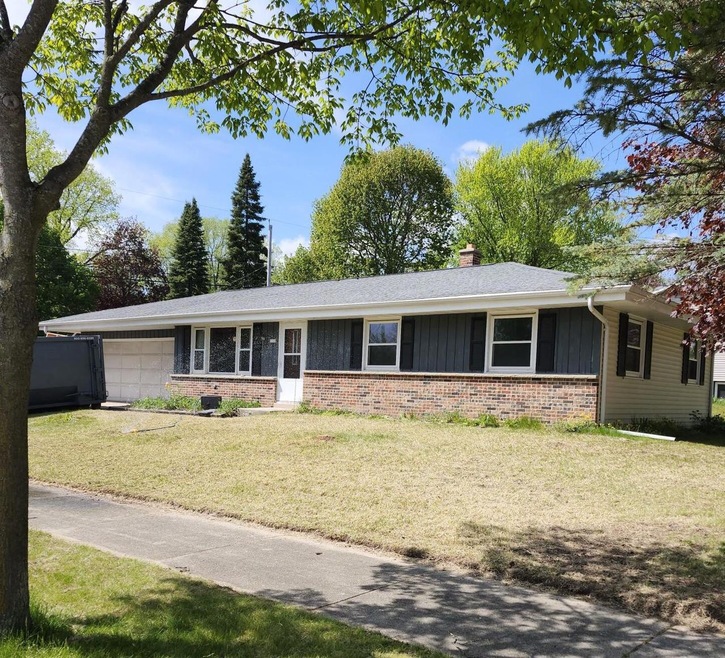
1110 Wayne Rd West Bend, WI 53090
Estimated Value: $213,000 - $299,286
Highlights
- Deck
- 1-Story Property
- Wood Siding
- 2 Car Attached Garage
- Forced Air Heating and Cooling System
About This Home
As of May 2024One Party Listing. For comps only. Sold ''as is'', buyer responsible for removing sellers' personal property. Home has great bones, just needs updating and TLC. Home has 2 furnaces, one for basement and other for main floor. Kitchen & dining combo area overlook back yard and deck.
Last Agent to Sell the Property
RE/MAX United - West Bend License #55790-90 Listed on: 03/07/2024

Home Details
Home Type
- Single Family
Est. Annual Taxes
- $2,416
Year Built
- Built in 1969
Lot Details
- 10,019
Parking
- 2 Car Attached Garage
- Garage Door Opener
Home Design
- Brick Exterior Construction
- Wood Siding
- Vinyl Siding
Interior Spaces
- 1,682 Sq Ft Home
- 1-Story Property
Kitchen
- Oven
- Range
Bedrooms and Bathrooms
- 3 Bedrooms
Partially Finished Basement
- Basement Fills Entire Space Under The House
- Block Basement Construction
Schools
- Badger Middle School
Utilities
- Forced Air Heating and Cooling System
- Heating System Uses Natural Gas
Additional Features
- Deck
- 10,019 Sq Ft Lot
Ownership History
Purchase Details
Home Financials for this Owner
Home Financials are based on the most recent Mortgage that was taken out on this home.Purchase Details
Purchase Details
Purchase Details
Purchase Details
Purchase Details
Similar Homes in West Bend, WI
Home Values in the Area
Average Home Value in this Area
Purchase History
| Date | Buyer | Sale Price | Title Company |
|---|---|---|---|
| Mages Jacquelyn | $201,600 | -- | |
| Berres Karen | -- | -- | |
| Berres Karen | -- | -- | |
| Melvin S Berres Restated Revocable Famil S | -- | -- | |
| Berres Melvin S | -- | None Available | |
| Berres Melvin S | -- | None Available | |
| Berres Melvin S | -- | None Available | |
| Harriet M Berres And Melvin S Berres Re | -- | None Available |
Mortgage History
| Date | Status | Borrower | Loan Amount |
|---|---|---|---|
| Open | Mages Jacquelyn | $190,000 |
Property History
| Date | Event | Price | Change | Sq Ft Price |
|---|---|---|---|---|
| 05/01/2024 05/01/24 | Sold | $201,577 | 0.0% | $120 / Sq Ft |
| 03/19/2024 03/19/24 | Pending | -- | -- | -- |
| 03/07/2024 03/07/24 | For Sale | $201,577 | -- | $120 / Sq Ft |
Tax History Compared to Growth
Tax History
| Year | Tax Paid | Tax Assessment Tax Assessment Total Assessment is a certain percentage of the fair market value that is determined by local assessors to be the total taxable value of land and additions on the property. | Land | Improvement |
|---|---|---|---|---|
| 2024 | $2,718 | $216,700 | $41,100 | $175,600 |
| 2023 | $2,416 | $162,100 | $37,500 | $124,600 |
| 2022 | $2,763 | $162,100 | $37,500 | $124,600 |
| 2021 | $2,824 | $162,100 | $37,500 | $124,600 |
| 2020 | $2,801 | $162,100 | $37,500 | $124,600 |
| 2019 | $2,702 | $162,100 | $37,500 | $124,600 |
| 2018 | $2,628 | $162,100 | $37,500 | $124,600 |
| 2017 | $2,836 | $155,400 | $37,500 | $117,900 |
| 2016 | $2,850 | $155,400 | $37,500 | $117,900 |
| 2015 | $2,939 | $155,400 | $37,500 | $117,900 |
| 2014 | $2,939 | $155,400 | $37,500 | $117,900 |
| 2013 | $3,177 | $155,400 | $37,500 | $117,900 |
Agents Affiliated with this Home
-
Sharon Ellis

Seller's Agent in 2024
Sharon Ellis
RE/MAX
(262) 483-0890
10 in this area
110 Total Sales
Map
Source: Metro MLS
MLS Number: 1874211
APN: 1119-111-0513
- 1114 Wayne Rd
- 1339 N 11th Ave
- 0 Mint Dr
- 1118 Park Ave
- 1168 Park Ave
- 918 Park Ave
- 1438 Barton Ave
- 1104 Green Tree Rd
- 1430 Park Ave
- 1714 Fairview Dr
- 1528 Jefferson St
- 690 Rivershores Dr Unit 304
- 690 Rivershores Dr Unit 302
- 739 Shore Ln
- 1600 Patricia Dr
- 824 Meadowbrook Dr
- 1212 N Glenwood Cir
- 726 Sherman Way
- 690 North St
- 480 N Silverbrook Dr Unit 106
- 1110 Wayne Rd
- 1310 N 11th Ave
- 1230 N 11th Ave
- 1309 N 11th Ave
- 1316 N 11th Ave
- 1305 N 11th Ave
- 1357 N 12th Ave
- 1301 N 11th Ave
- 1315 N 11th Ave
- 1325 N 12th Ave
- 1233 N 11th Ave
- 1322 N 11th Ave
- 1365 N 12th Ave
- 1319 N 11th Ave
- 1224 N 11th Ave
- 1227 N 11th Ave
- 1325 N 11th Ave
- 1328 N 11th Ave
- 1316 N 10th Ave
- 1234 N 10th Ave
