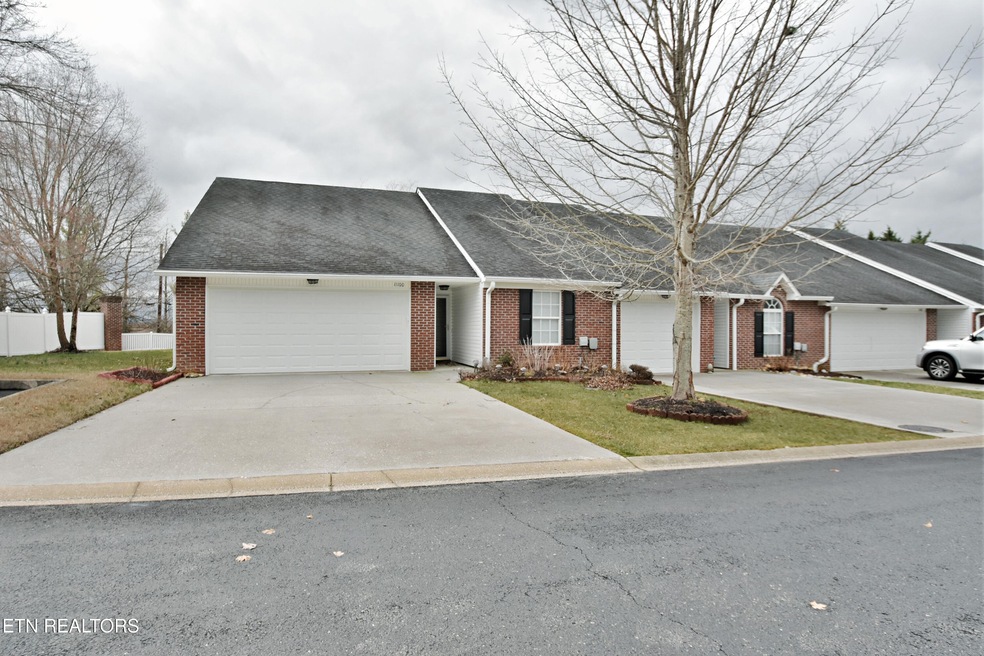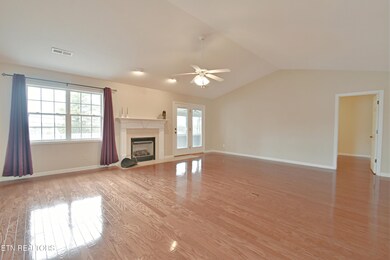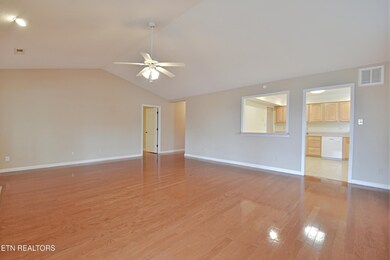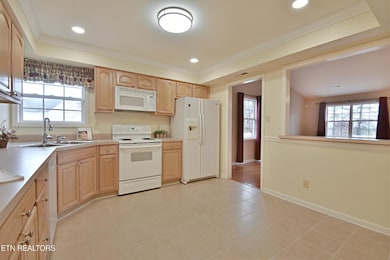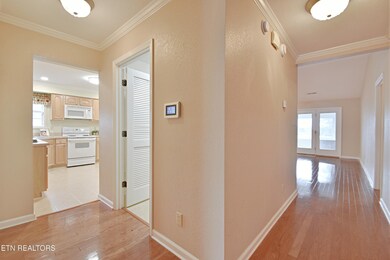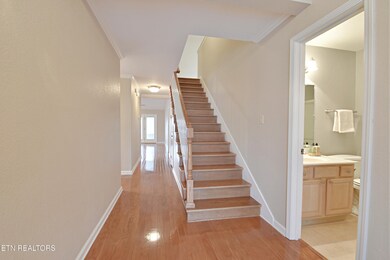
11100 Joiner Way Knoxville, TN 37934
Concord NeighborhoodHighlights
- Traditional Architecture
- 2 Car Attached Garage
- Patio
- Farragut Intermediate School Rated A-
- Cooling Available
- Home Security System
About This Home
As of April 2025Welcome home to this spacious 3BR/3BA end condo w/ sunroom & bonus rm* The main level offers an expansive living rm w/ fireplace & dining area & open pass through to kit w/ all appliances & abundant cabinets & bkfst rm area for casual dining* Completing the main floor are primary suite including walk-in & 2 double closets and bath w/ double vanity, second BR & full bath, walk-in laundry w/ sink & pantry storage, and roomy 2 car garage* The upper level includes 3rd BR & bath, bonus room w/ generous walk-in closet & walk-in attic* The 20' bright & airy sunroom retreat is perfect for relaxing & entertaining-not incl in sq ft* Addl features include main level hardwood flooring living spaces & tile kit & main baths, cathedral ceilings, crown molding, sec sys* Great conv location close to shopping, restaurants, parks & lakes* This well designed comfortable & charming condo is a great place to call home*
Home Details
Home Type
- Single Family
Est. Annual Taxes
- $1,378
Year Built
- Built in 2005
HOA Fees
- $160 Monthly HOA Fees
Parking
- 2 Car Attached Garage
Home Design
- Traditional Architecture
- Brick Exterior Construction
- Slab Foundation
Interior Spaces
- 2,100 Sq Ft Home
- Property has 2 Levels
- Ceiling Fan
- Self Contained Fireplace Unit Or Insert
Kitchen
- Microwave
- Dishwasher
- Disposal
Flooring
- Carpet
- Tile
Bedrooms and Bathrooms
- 3 Bedrooms
- 3 Full Bathrooms
Home Security
- Home Security System
- Fire and Smoke Detector
Schools
- Farragut Primary Elementary School
- Farragut Middle School
- Farragut High School
Utilities
- Cooling Available
- Central Heating
Additional Features
- Patio
- 3,920 Sq Ft Lot
Community Details
- Association fees include pest control, exterior maintenance, trash, ground maintenance
- Concord Villas Subdivision
Listing and Financial Details
- Tax Lot 11
- Assessor Parcel Number 143OL011
Ownership History
Purchase Details
Home Financials for this Owner
Home Financials are based on the most recent Mortgage that was taken out on this home.Purchase Details
Purchase Details
Purchase Details
Home Financials for this Owner
Home Financials are based on the most recent Mortgage that was taken out on this home.Purchase Details
Similar Homes in Knoxville, TN
Home Values in the Area
Average Home Value in this Area
Purchase History
| Date | Type | Sale Price | Title Company |
|---|---|---|---|
| Warranty Deed | $450,000 | Southeast Title | |
| Warranty Deed | -- | None Listed On Document | |
| Warranty Deed | $278,000 | Admiral Title Inc | |
| Warranty Deed | $259,900 | Admiral Title Inc | |
| Warranty Deed | $197,164 | Title Assoc Of Knoxville |
Mortgage History
| Date | Status | Loan Amount | Loan Type |
|---|---|---|---|
| Open | $427,500 | New Conventional | |
| Previous Owner | $159,900 | New Conventional | |
| Previous Owner | $200,000 | Credit Line Revolving |
Property History
| Date | Event | Price | Change | Sq Ft Price |
|---|---|---|---|---|
| 04/01/2025 04/01/25 | Sold | $450,000 | -2.2% | $214 / Sq Ft |
| 02/26/2025 02/26/25 | Pending | -- | -- | -- |
| 02/20/2025 02/20/25 | For Sale | $459,900 | -- | $219 / Sq Ft |
Tax History Compared to Growth
Tax History
| Year | Tax Paid | Tax Assessment Tax Assessment Total Assessment is a certain percentage of the fair market value that is determined by local assessors to be the total taxable value of land and additions on the property. | Land | Improvement |
|---|---|---|---|---|
| 2024 | $1,378 | $88,700 | $0 | $0 |
| 2023 | $1,378 | $88,700 | $0 | $0 |
| 2022 | $1,378 | $88,700 | $0 | $0 |
| 2021 | $1,307 | $61,650 | $0 | $0 |
| 2020 | $1,307 | $61,650 | $0 | $0 |
| 2019 | $1,307 | $61,650 | $0 | $0 |
| 2018 | $1,307 | $61,650 | $0 | $0 |
| 2017 | $1,307 | $61,650 | $0 | $0 |
| 2016 | $1,350 | $0 | $0 | $0 |
| 2015 | $1,350 | $0 | $0 | $0 |
| 2014 | $1,350 | $0 | $0 | $0 |
Map
Source: Realtracs
MLS Number: 2831292
APN: 143OL-011
- 11104 Joiner Way
- 0 Concord Rd Unit 1288132
- 608 Waterford Dr
- 9101 Heritage Ridge Ln
- 11043 Concord Woods Dr
- 11008 Woody Dr
- 817 Lourdes Ln
- 11151 Hughlan Dr
- 715 Landing Ln
- 10969 Twin Harbour Dr
- 804 Black Rock Cir
- 855 Smoke Creek Rd
- 11433 Turkey Creek Rd
- 11109 Lake Ridge Dr
- 260 Ivy Gate Ln
- 10716 Meriwether Ln
- 710 Canton Hollow Rd
- 11537 Woodcliff Dr Unit 5
- 10700 Bell Valley Dr
- 201 Farlow Dr
