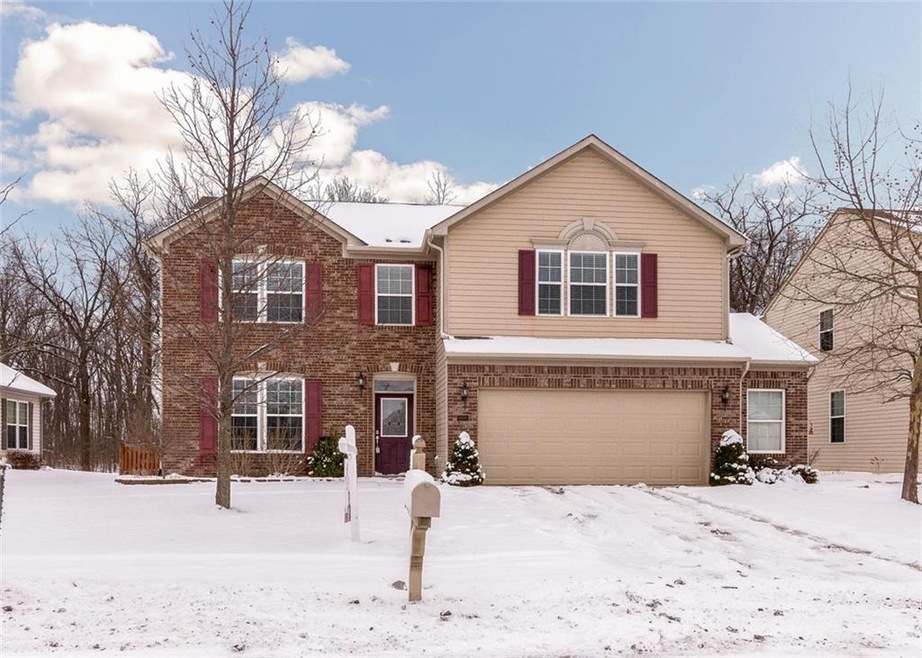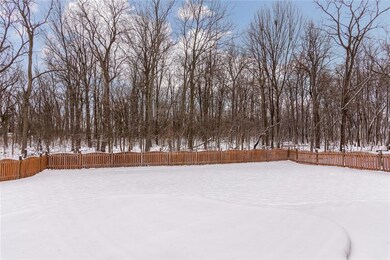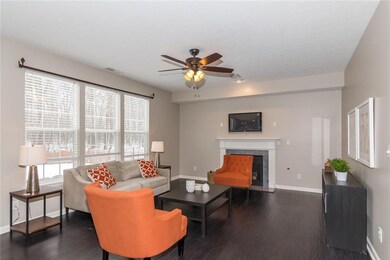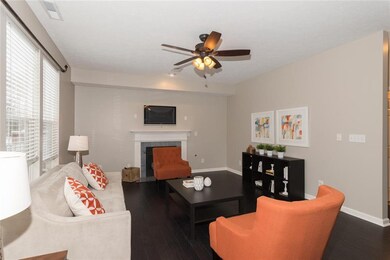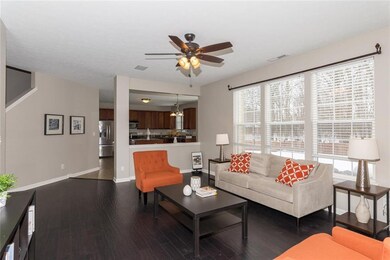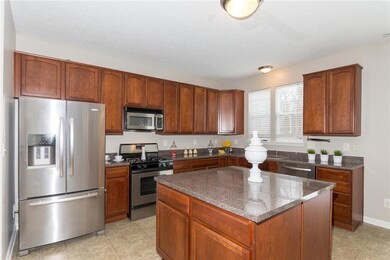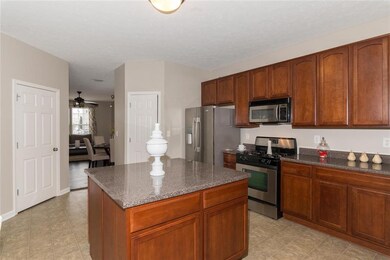
11100 Litchfield Place Fishers, IN 46038
New Britton NeighborhoodHighlights
- Cathedral Ceiling
- Woodwork
- Garage
- Sand Creek Elementary School Rated A-
- Forced Air Heating and Cooling System
- Gas Log Fireplace
About This Home
As of July 2018Hard to find wooded lot in Fishers! You'll love entertaining from your stamped concrete patio w unbeatable privacy. Inside, the open floor plan features hand scraped hardwoods, fireplace accented great room, fresh paint, and brand new carpet. Massive eat-in kitchen offers stainless steel appliances, gas range, 42" cherry cabinets, and expansive island. Upstairs the opulent master suite features soaring cathedral ceilings, garden tub w separate shower, dual vanities, & oversized walk in closet.
Home Details
Home Type
- Single Family
Est. Annual Taxes
- $2,014
Year Built
- Built in 2005
Lot Details
- 8,276 Sq Ft Lot
- Back Yard Fenced
Home Design
- Slab Foundation
- Vinyl Construction Material
Interior Spaces
- 2-Story Property
- Woodwork
- Cathedral Ceiling
- Gas Log Fireplace
- Window Screens
- Great Room with Fireplace
- Attic Access Panel
- Monitored
Kitchen
- Gas Oven
- Gas Cooktop
- Microwave
- Dishwasher
- Disposal
Bedrooms and Bathrooms
- 4 Bedrooms
Laundry
- Dryer
- Washer
Parking
- Garage
- Driveway
Utilities
- Forced Air Heating and Cooling System
- Heating System Uses Gas
- Gas Water Heater
Community Details
- Sedona Subdivision
- Property managed by Community Association
Listing and Financial Details
- Assessor Parcel Number 291121004002000020
Ownership History
Purchase Details
Home Financials for this Owner
Home Financials are based on the most recent Mortgage that was taken out on this home.Purchase Details
Home Financials for this Owner
Home Financials are based on the most recent Mortgage that was taken out on this home.Purchase Details
Home Financials for this Owner
Home Financials are based on the most recent Mortgage that was taken out on this home.Purchase Details
Map
Similar Homes in Fishers, IN
Home Values in the Area
Average Home Value in this Area
Purchase History
| Date | Type | Sale Price | Title Company |
|---|---|---|---|
| Warranty Deed | -- | Meridian Title Corp | |
| Warranty Deed | -- | None Available | |
| Warranty Deed | -- | None Available | |
| Warranty Deed | -- | -- |
Mortgage History
| Date | Status | Loan Amount | Loan Type |
|---|---|---|---|
| Open | $249,400 | New Conventional | |
| Closed | $251,750 | New Conventional | |
| Previous Owner | $237,616 | FHA | |
| Previous Owner | $189,000 | New Conventional | |
| Previous Owner | $199,640 | Fannie Mae Freddie Mac |
Property History
| Date | Event | Price | Change | Sq Ft Price |
|---|---|---|---|---|
| 07/30/2018 07/30/18 | Sold | $265,000 | -5.3% | $88 / Sq Ft |
| 07/06/2018 07/06/18 | Pending | -- | -- | -- |
| 06/28/2018 06/28/18 | For Sale | $279,900 | +15.7% | $93 / Sq Ft |
| 03/31/2016 03/31/16 | Sold | $242,000 | 0.0% | $80 / Sq Ft |
| 02/26/2016 02/26/16 | Pending | -- | -- | -- |
| 02/26/2016 02/26/16 | Off Market | $242,000 | -- | -- |
| 02/23/2016 02/23/16 | Price Changed | $245,000 | 0.0% | $81 / Sq Ft |
| 02/23/2016 02/23/16 | For Sale | $245,000 | +4.3% | $81 / Sq Ft |
| 01/16/2016 01/16/16 | Pending | -- | -- | -- |
| 01/14/2016 01/14/16 | For Sale | $235,000 | -- | $78 / Sq Ft |
Tax History
| Year | Tax Paid | Tax Assessment Tax Assessment Total Assessment is a certain percentage of the fair market value that is determined by local assessors to be the total taxable value of land and additions on the property. | Land | Improvement |
|---|---|---|---|---|
| 2024 | $3,695 | $341,900 | $61,300 | $280,600 |
| 2023 | $3,695 | $332,200 | $61,300 | $270,900 |
| 2022 | $3,632 | $304,200 | $61,300 | $242,900 |
| 2021 | $3,032 | $255,700 | $61,300 | $194,400 |
| 2020 | $2,727 | $230,200 | $61,300 | $168,900 |
| 2019 | $2,581 | $219,600 | $48,700 | $170,900 |
| 2018 | $2,457 | $211,300 | $48,700 | $162,600 |
| 2017 | $2,403 | $209,500 | $48,700 | $160,800 |
| 2016 | $2,368 | $208,100 | $48,700 | $159,400 |
| 2014 | $1,979 | $192,300 | $42,800 | $149,500 |
| 2013 | $1,979 | $183,400 | $42,800 | $140,600 |
Source: MIBOR Broker Listing Cooperative®
MLS Number: MBR21394254
APN: 29-11-21-004-002.000-020
- 11243 Catalina Dr
- 13766 Heatherfield Dr
- 13947 Morningtide Cir
- 13518 Promise Rd
- 13834 Keams Dr
- 13518 (3 lots) Promise Rd
- 11651 Beardsley Way
- 11327 Guy St
- 11692 Seven Oaks Dr
- 11818 Bellhaven Dr
- 11872 Traymoore Dr
- 13765 Howe Rd
- 10876 Trailwood Dr
- 10406 Corning Way
- 10471 Meadow Lake Dr
- 11840 Geyser Ct
- 14223 Coyote Ridge Dr
- 10376 Alice Ct
- 10366 Camby Crossing
- 10362 Delphi Ct
