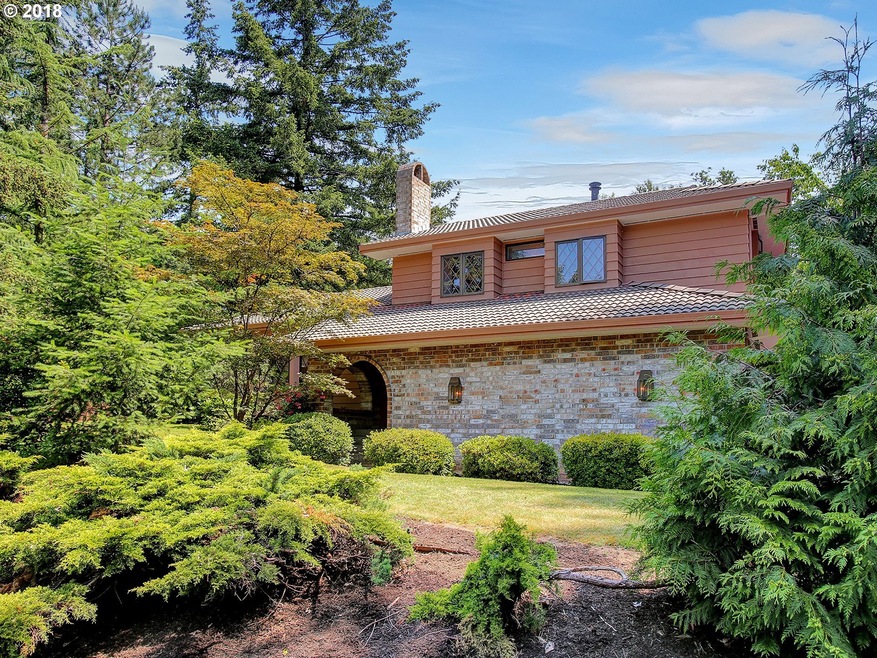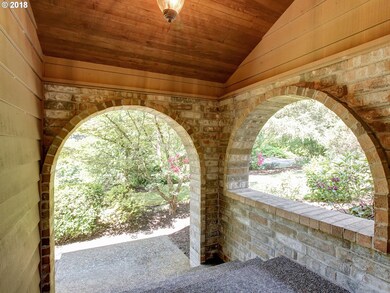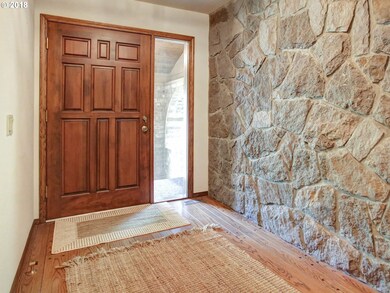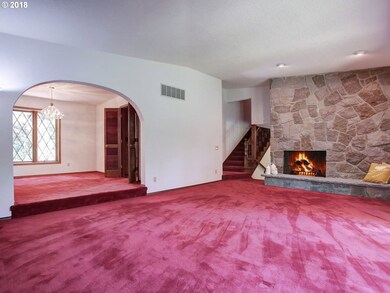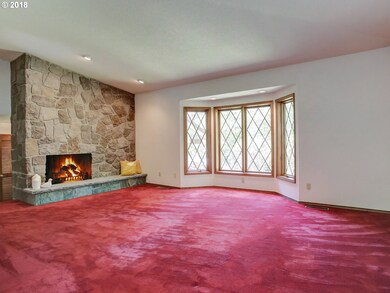
$735,000
- 5 Beds
- 4 Baths
- 3,130 Sq Ft
- 14526 SE Lyon Ct
- Happy Valley, OR
Welcome to this gorgeous, move-in ready traditional-style home nestled in the scenic King Arthur Estates neighborhood. Perched perfectly to capture breathtaking views over the South Valley of Happy Valley, nearly every room on the main level and both expansive decks offer stunning vistas. Designed for both comfort and sophistication, the open-concept main level showcases beautiful flooring and
Nick Shivers Keller Williams PDX Central
