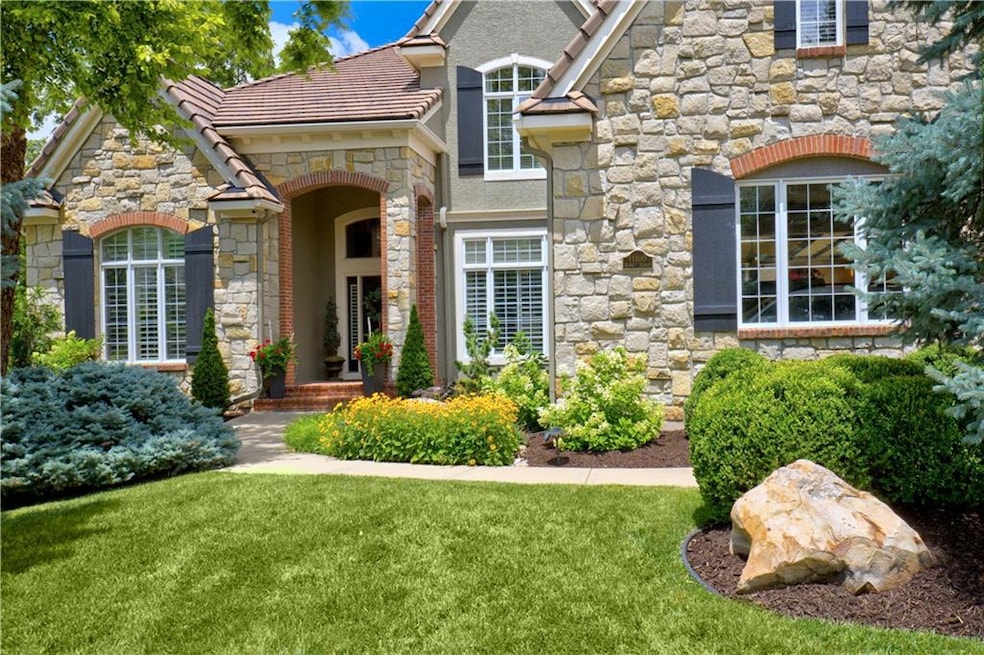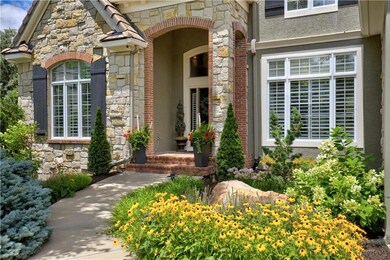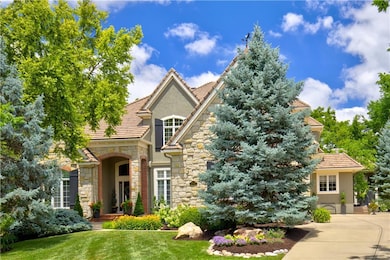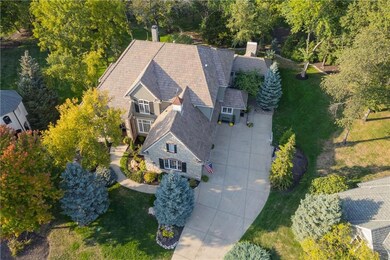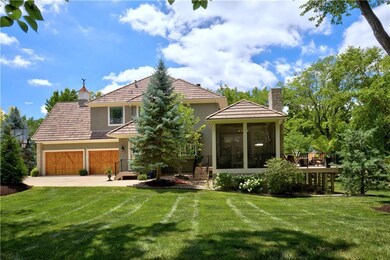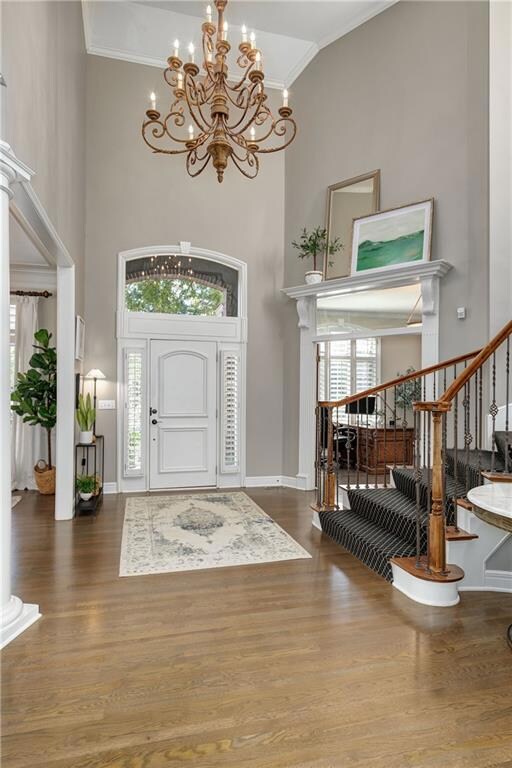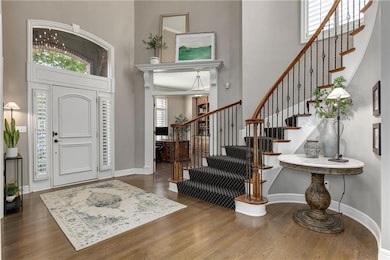
11100 W 141st St Overland Park, KS 66221
Nottingham NeighborhoodHighlights
- Home Theater
- 29,185 Sq Ft lot
- Deck
- Harmony Elementary School Rated A+
- Clubhouse
- Living Room with Fireplace
About This Home
As of March 2025An exquisite home nestled in a highly sought-after cul-de-sac in the prestigious Estates of Gleneagles. Upon entering, you'll be greeted by a thoughtfully designed floor plan flooded with natural light, thanks to expansive floor-to-ceiling windows that showcase the breathtaking views of the outdoor living area. The main level boasts an elegant living & dining room, along with a dedicated home office, all enhanced by beautiful hardwood floors throughout. At the heart of the home is the gourmet kitchen, featuring top-of-the-line appliances, custom cabinetry, a built-in live edge table, & a spacious island ideal for creating & gatherings. Adjacent to the kitchen is an inviting hearth room that offers a cozy fireplace, sunlit breakfast nook & pantry.Retreat to the expansive primary suite, complete with a see-through fireplace, comfortable sitting area, and access to the private martini deck. The spa-like remodeled bathroom & generous walk-in closet, which includes a second laundry area, further elevate the primary suite's allure. The second floor also hosts three additional spacious bedrooms, each with en suite or Jack & Jill bathrooms & walk-in closets. Designed for entertaining, the walk-out lower level features a recreation room, billiards area, exercise room/fifth bedroom, a full bar equipped with a stovetop, dishwasher, ice machine, & Sub-Zero refrigerator, & an enormous game or playroom. Indulge in resort-style outdoor living with a large private deck, a two-tiered patio, pristine landscaping, a sprawling level lawn, & a charming screened-in porch with a fireplace, perfect for tranquil evenings. Additional highlights include a four-car garage with epoxy floors & ample built-in storage. Newer concrete tile roof! This home is a true sanctuary of sophistication & comfort, all just minutes away from everything you need.
Last Agent to Sell the Property
Compass Realty Group Brokerage Phone: 913-522-9636 License #SP00225056

Home Details
Home Type
- Single Family
Est. Annual Taxes
- $15,617
Year Built
- Built in 2002
Lot Details
- 0.67 Acre Lot
- Cul-De-Sac
- Level Lot
- Sprinkler System
- Many Trees
HOA Fees
- $125 Monthly HOA Fees
Parking
- 4 Car Attached Garage
- Side Facing Garage
- Garage Door Opener
Home Design
- Traditional Architecture
- Stone Frame
- Concrete Roof
- Stucco
Interior Spaces
- 2-Story Property
- Wet Bar
- Ceiling Fan
- See Through Fireplace
- Shades
- Mud Room
- Great Room
- Living Room with Fireplace
- 5 Fireplaces
- Formal Dining Room
- Home Theater
- Home Office
- Library with Fireplace
- Recreation Room
- Game Room
- Sun or Florida Room
- Home Gym
- Home Security System
Kitchen
- Hearth Room
- Breakfast Area or Nook
- Eat-In Kitchen
- Double Oven
- Gas Range
- Recirculated Exhaust Fan
- Dishwasher
- Stainless Steel Appliances
- Kitchen Island
- Quartz Countertops
- Disposal
Flooring
- Wood
- Carpet
- Tile
Bedrooms and Bathrooms
- 5 Bedrooms
- Walk-In Closet
Finished Basement
- Walk-Out Basement
- Basement Fills Entire Space Under The House
- Sump Pump
- Fireplace in Basement
- Bedroom in Basement
Outdoor Features
- Deck
- Enclosed patio or porch
- Outdoor Kitchen
- Fire Pit
- Playground
Schools
- Harmony Elementary School
- Blue Valley Nw High School
Utilities
- Central Air
- Heating System Uses Natural Gas
Listing and Financial Details
- Assessor Parcel Number NP86060000-0033
- $0 special tax assessment
Community Details
Overview
- Association fees include all amenities, curbside recycling, management, trash
- The Estates Of Gleneagles Homes Association
- The Estates Of Gleneagles Subdivision
Amenities
- Clubhouse
Recreation
- Community Pool
Ownership History
Purchase Details
Home Financials for this Owner
Home Financials are based on the most recent Mortgage that was taken out on this home.Purchase Details
Purchase Details
Home Financials for this Owner
Home Financials are based on the most recent Mortgage that was taken out on this home.Purchase Details
Home Financials for this Owner
Home Financials are based on the most recent Mortgage that was taken out on this home.Map
Similar Homes in Overland Park, KS
Home Values in the Area
Average Home Value in this Area
Purchase History
| Date | Type | Sale Price | Title Company |
|---|---|---|---|
| Deed | -- | Security Title | |
| Deed | -- | Security Title | |
| Interfamily Deed Transfer | -- | None Available | |
| Warranty Deed | -- | Security Land Title Company | |
| Corporate Deed | -- | -- | |
| Warranty Deed | -- | Old Republic Title Company |
Mortgage History
| Date | Status | Loan Amount | Loan Type |
|---|---|---|---|
| Open | $750,000 | New Conventional | |
| Closed | $750,000 | New Conventional | |
| Previous Owner | $963,000 | Construction | |
| Previous Owner | $733,000 | No Value Available |
Property History
| Date | Event | Price | Change | Sq Ft Price |
|---|---|---|---|---|
| 03/04/2025 03/04/25 | Sold | -- | -- | -- |
| 01/27/2025 01/27/25 | For Sale | $1,860,000 | 0.0% | $264 / Sq Ft |
| 01/26/2025 01/26/25 | Pending | -- | -- | -- |
| 01/23/2025 01/23/25 | Off Market | -- | -- | -- |
| 10/11/2024 10/11/24 | For Sale | $1,860,000 | -- | $264 / Sq Ft |
Tax History
| Year | Tax Paid | Tax Assessment Tax Assessment Total Assessment is a certain percentage of the fair market value that is determined by local assessors to be the total taxable value of land and additions on the property. | Land | Improvement |
|---|---|---|---|---|
| 2024 | $16,087 | $154,848 | $29,860 | $124,988 |
| 2023 | $15,618 | $148,971 | $31,616 | $117,355 |
| 2022 | $14,045 | $131,595 | $31,616 | $99,979 |
| 2021 | $13,975 | $124,936 | $26,326 | $98,610 |
| 2020 | $13,968 | $123,982 | $21,934 | $102,048 |
| 2019 | $13,678 | $118,830 | $21,934 | $96,896 |
| 2018 | $13,034 | $110,987 | $20,107 | $90,880 |
| 2017 | $13,098 | $109,515 | $20,107 | $89,408 |
| 2016 | $12,683 | $105,973 | $20,107 | $85,866 |
| 2015 | $12,471 | $103,673 | $20,107 | $83,566 |
| 2013 | -- | $99,211 | $20,107 | $79,104 |
Source: Heartland MLS
MLS Number: 2514772
APN: NP86060000-0033
- 11201 W 140th Place
- 10816 W 140th St
- 10811 W 140th Terrace
- 14201 Bluejacket St
- 11315 W 142nd Terrace
- 14124 Flint St
- 14328 King St
- 10725 W 142nd St
- 10721 W 142nd St
- 11304 W 144th St
- 10511 W 140th Terrace
- 14011 Cody St
- 14347 Bond St
- 10659 W 142nd Terrace
- 11143 W 146th St
- 13709 Flint St
- 13708 Flint St
- 11628 W 146th St
- 10503 W 145th Terrace
- 14682 S Bond St
