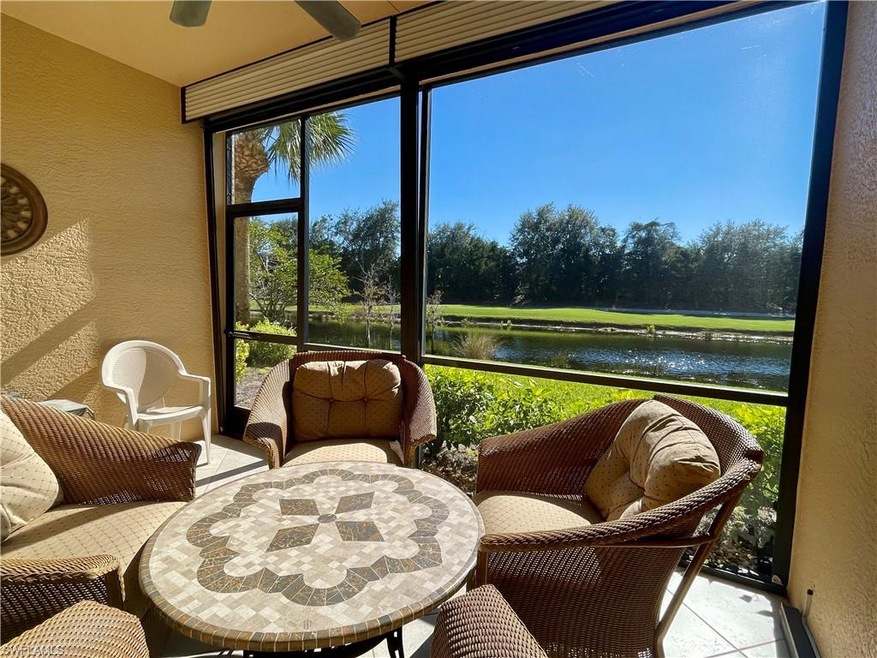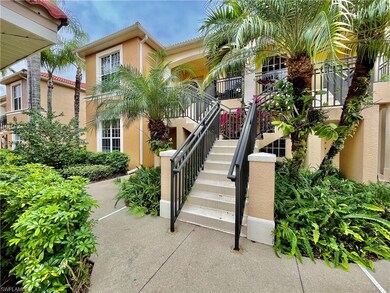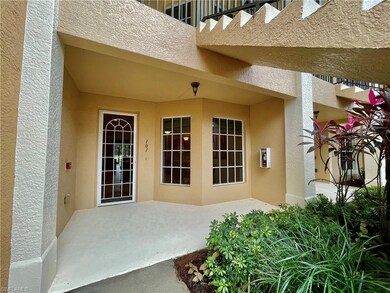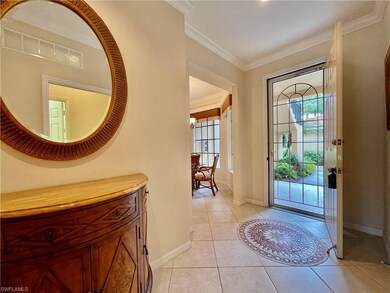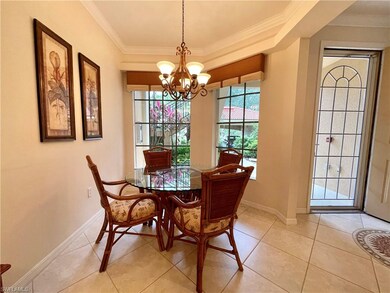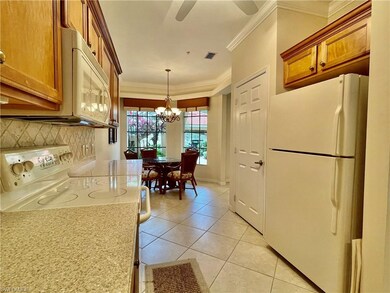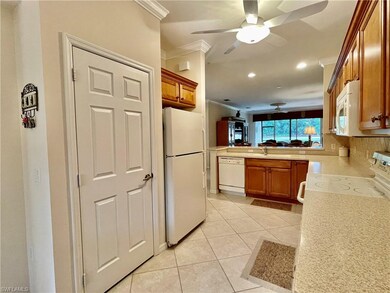
11101 Corsia Trieste Way Unit 101 Bonita Springs, FL 34135
Mediterra NeighborhoodHighlights
- Lake Front
- Golf Course Community
- Private Membership Available
- Pinewoods Elementary School Rated A-
- Gated with Attendant
- Clubhouse
About This Home
As of May 2023What a view! This rarely available, 1st floor, end-unit with a den offers panoramic lake and golf course views. Located in the Trieste neighborhood at the entrance to Vasari you will find peaceful tranquility. This immaculate condo features a split bedroom floorplan with 1,660 sq.ft., two bedrooms plus den, two bathrooms, and a great room concept that is perfect for entertaining. The southern exposure and abundance of extra windows allow natural sunlight to illuminate this beautiful residence. Features include newer HVAC, crown molding and light colors throughout, oversized neutral tile and carpet, hurricane shutters, and more. Offered fully turnkey furnished and ready for you to enjoy the sun and warmth of paradise. The lifestyle that is amenity rich and very Vasari includes full membership to the championship golf course, tennis center, bocce courts, state of the art fitness facilities and country club with a full array of dining and social options. The soon to be completed club renovation will add a new pro shop, outdoor taverna, pub style grill & bar and expanded card rooms. Great location, minutes to shopping, dining, sugar sand gulf beaches, recreation and entertainment.
Last Agent to Sell the Property
Downing Frye Realty Inc. License #NAPLES-249519143 Listed on: 12/02/2020

Co-Listed By
Carol Verdile
Downing Frye Realty Inc. License #NAPLES-249514441
Property Details
Home Type
- Condominium
Est. Annual Taxes
- $3,948
Year Built
- Built in 2003
Lot Details
- Lake Front
- End Unit
- South Facing Home
- Gated Home
HOA Fees
Property Views
- Lake
- Golf Course
Home Design
- Garden Apartment
- Turnkey
- Concrete Block With Brick
- Stucco
- Tile
Interior Spaces
- 1,672 Sq Ft Home
- 1-Story Property
- Ceiling Fan
- Corner Fireplace
- Shutters
- Single Hung Windows
- Sliding Windows
- Great Room
- Combination Dining and Living Room
- Screened Porch
Kitchen
- Eat-In Kitchen
- Breakfast Bar
- Range<<rangeHoodToken>>
- <<microwave>>
- Dishwasher
Flooring
- Carpet
- Tile
Bedrooms and Bathrooms
- 2 Bedrooms
- Split Bedroom Floorplan
- Walk-In Closet
- 2 Full Bathrooms
- Dual Sinks
- Shower Only
Laundry
- Laundry Room
- Dryer
- Washer
- Laundry Tub
Home Security
Parking
- 1 Detached Carport Space
- Deeded Parking
Schools
- School Of Choice Elementary And Middle School
- School Of Choice High School
Utilities
- Central Heating and Cooling System
- Underground Utilities
- High Speed Internet
- Cable TV Available
Listing and Financial Details
- Assessor Parcel Number 01-48-25-B3-01809.0101
- Tax Block 1809
Community Details
Overview
- $3,564 Secondary HOA Transfer Fee
- 12 Units
- Private Membership Available
- Low-Rise Condominium
- Trieste Condos
Amenities
- Restaurant
- Clubhouse
Recreation
- Golf Course Community
- Tennis Courts
- Bocce Ball Court
- Exercise Course
- Community Pool or Spa Combo
- Putting Green
- Bike Trail
Pet Policy
- Call for details about the types of pets allowed
Security
- Gated with Attendant
- Fire and Smoke Detector
Ownership History
Purchase Details
Home Financials for this Owner
Home Financials are based on the most recent Mortgage that was taken out on this home.Purchase Details
Home Financials for this Owner
Home Financials are based on the most recent Mortgage that was taken out on this home.Purchase Details
Purchase Details
Purchase Details
Similar Homes in Bonita Springs, FL
Home Values in the Area
Average Home Value in this Area
Purchase History
| Date | Type | Sale Price | Title Company |
|---|---|---|---|
| Warranty Deed | $425,000 | Bonita Title | |
| Deed | $252,500 | Attorney | |
| Condominium Deed | $150,000 | None Available | |
| Interfamily Deed Transfer | -- | Attorney | |
| Deed | $238,300 | -- |
Mortgage History
| Date | Status | Loan Amount | Loan Type |
|---|---|---|---|
| Previous Owner | $202,000 | New Conventional | |
| Previous Owner | $235,000 | Credit Line Revolving |
Property History
| Date | Event | Price | Change | Sq Ft Price |
|---|---|---|---|---|
| 05/19/2023 05/19/23 | Sold | $425,000 | -7.4% | $256 / Sq Ft |
| 04/23/2023 04/23/23 | Pending | -- | -- | -- |
| 03/17/2023 03/17/23 | Price Changed | $459,000 | -6.1% | $277 / Sq Ft |
| 02/24/2023 02/24/23 | Price Changed | $489,000 | -5.8% | $295 / Sq Ft |
| 02/01/2023 02/01/23 | For Sale | $519,000 | +105.5% | $313 / Sq Ft |
| 03/24/2021 03/24/21 | Sold | $252,500 | -0.9% | $151 / Sq Ft |
| 02/12/2021 02/12/21 | Pending | -- | -- | -- |
| 02/09/2021 02/09/21 | Price Changed | $254,900 | -1.9% | $152 / Sq Ft |
| 12/02/2020 12/02/20 | For Sale | $259,900 | -- | $155 / Sq Ft |
Tax History Compared to Growth
Tax History
| Year | Tax Paid | Tax Assessment Tax Assessment Total Assessment is a certain percentage of the fair market value that is determined by local assessors to be the total taxable value of land and additions on the property. | Land | Improvement |
|---|---|---|---|---|
| 2024 | $4,661 | $375,873 | -- | $375,873 |
| 2023 | $4,661 | $264,625 | $0 | $0 |
| 2022 | $4,397 | $256,917 | $0 | $256,917 |
| 2021 | $4,129 | $194,666 | $0 | $194,666 |
| 2020 | $3,932 | $188,955 | $0 | $188,955 |
| 2019 | $3,948 | $188,148 | $0 | $188,148 |
| 2018 | $3,990 | $188,148 | $0 | $188,148 |
| 2017 | $4,071 | $188,148 | $0 | $188,148 |
| 2016 | $4,059 | $207,217 | $0 | $207,217 |
| 2015 | $3,727 | $170,600 | $0 | $170,600 |
| 2014 | -- | $183,800 | $0 | $183,800 |
| 2013 | -- | $153,800 | $0 | $153,800 |
Agents Affiliated with this Home
-
Rochelle Brindley

Seller's Agent in 2023
Rochelle Brindley
Local Real Estate LLC
(239) 745-5433
1 in this area
8 Total Sales
-
Danielle Parent

Buyer's Agent in 2023
Danielle Parent
EXP Realty LLC
(703) 587-2398
2 in this area
43 Total Sales
-
Jeremy O'Guinn

Seller's Agent in 2021
Jeremy O'Guinn
Downing Frye Realty Inc.
(239) 963-4474
6 in this area
65 Total Sales
-
C
Seller Co-Listing Agent in 2021
Carol Verdile
Downing Frye Realty Inc.
-
Nicole Costa

Buyer's Agent in 2021
Nicole Costa
CoastalEdge Real Estate LLC
(239) 322-0476
1 in this area
97 Total Sales
Map
Source: Naples Area Board of REALTORS®
MLS Number: 220076486
APN: 01-48-25-B3-01809.0101
- 11091 Corsia Trieste Way Unit 206
- 11081 Corsia Trieste Way Unit 104
- 11111 Corsia Trieste Way Unit 101
- 16980 Fairgrove Way
- 16881 Fairgrove Way Unit 7-102
- 16770 Prato Way
- 12068 Via Cercina Dr
- 12100 Toscana Way Unit 102
- 12083 Via Cercina Dr
- 18151 Lagos Way
- 28600 Pienza Ct
- 16834 Cabreo Dr
- 28500 Altessa Way Unit 101
- 16862 Caminetto Ct
- 12107 Via Cercina Dr
- 12085 Via Siena Ct Unit 102
- 28495 Altessa Way Unit 202
