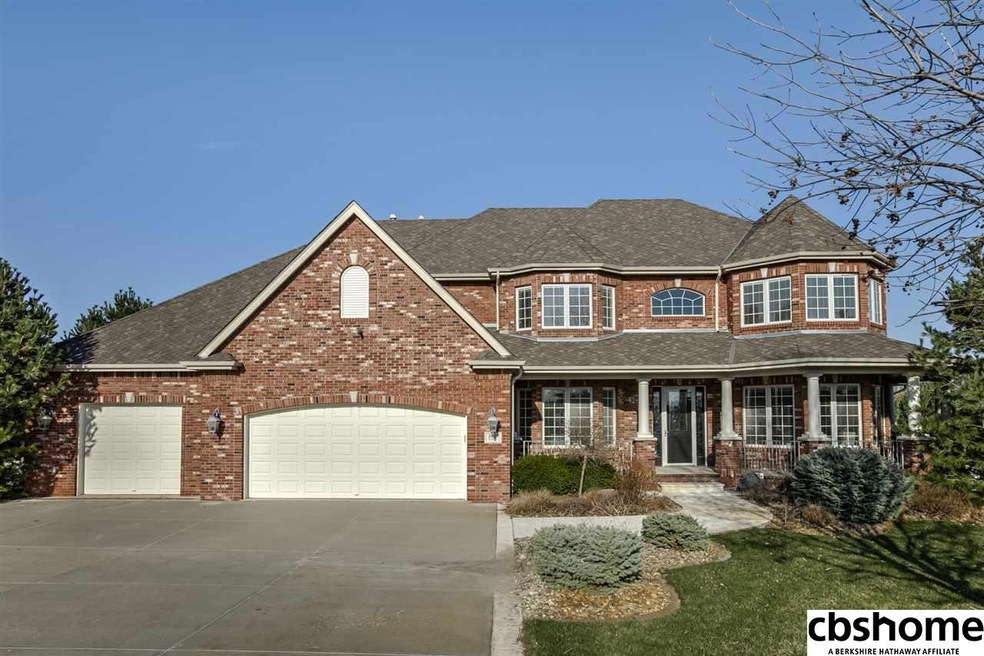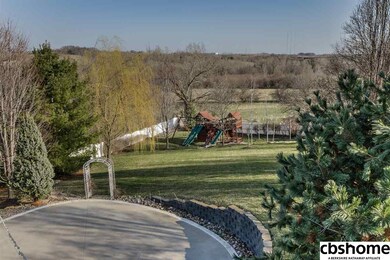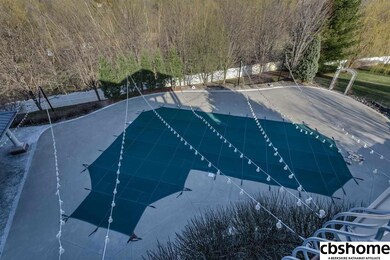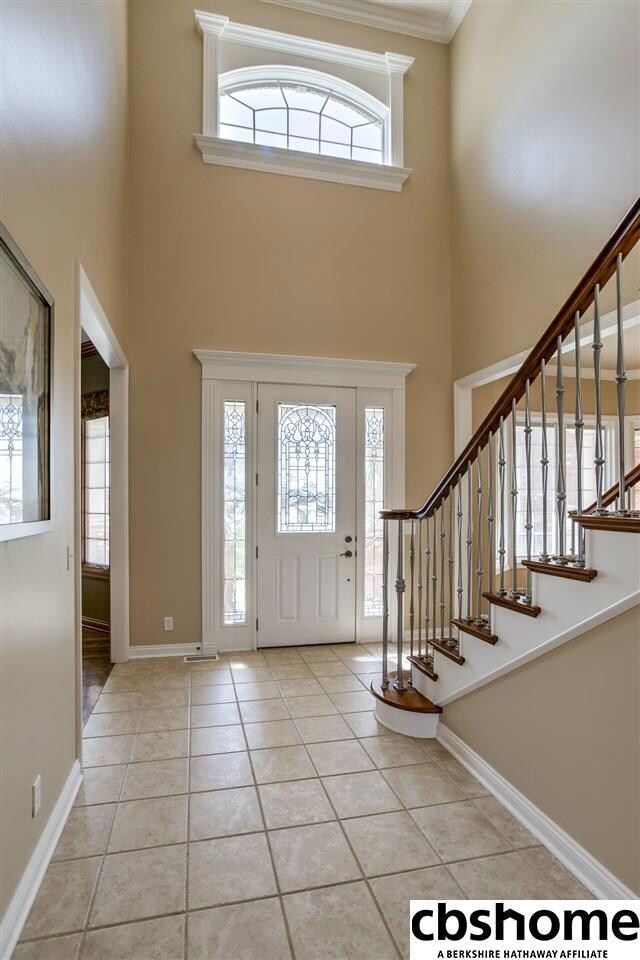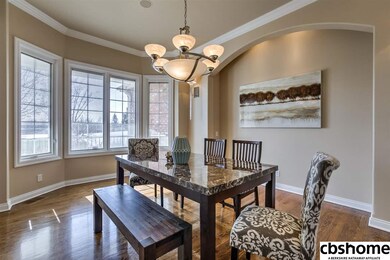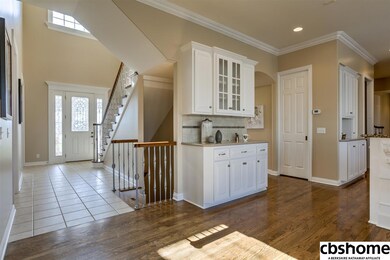
Estimated Value: $1,220,000 - $1,454,352
Highlights
- Steam Room
- Fireplace in Primary Bedroom
- Wood Flooring
- In Ground Pool
- Covered Deck
- Whirlpool Bathtub
About This Home
As of October 2018CONTRACT PENDING. Million Dollar Property for only $839,500! Enjoy Nature, Wildlife, Rolling Hill Views & Much More! Custom 2-Sty Walkout sits on 1.92 Acres on Private Cul-de-sac in Walnut Ranches. Lavish bkyd has heated inground pool, pool house w/¾ BA, outdoor Kitchen & FP, hot tub & gazebo area. Designer white Kitchen, California Rm w/FP & bay windows, stately Den w/built-ins & Formal DR. Elevator, steam shwr, 2 expansive decks, screened porch, huge patios & heated shop. Incredible Value!
Last Agent to Sell the Property
BHHS Ambassador Real Estate License #20020023 Listed on: 04/24/2018

Last Buyer's Agent
Non Member
Peterson Bros Realty
Home Details
Home Type
- Single Family
Year Built
- Built in 2005
Lot Details
- Cul-De-Sac
- Property is Fully Fenced
- Privacy Fence
- Vinyl Fence
- Lot Has A Rolling Slope
- Sprinkler System
Parking
- 3 Car Attached Garage
Home Design
- Brick Exterior Construction
- Composition Roof
- Hardboard
Interior Spaces
- 2-Story Property
- Elevator
- Wet Bar
- Ceiling height of 9 feet or more
- Ceiling Fan
- Window Treatments
- Bay Window
- Two Story Entrance Foyer
- Living Room with Fireplace
- 7 Fireplaces
- Dining Area
- Recreation Room with Fireplace
- Steam Room
- Home Gym
- Home Security System
Kitchen
- Oven
- Microwave
- Dishwasher
- Wine Refrigerator
- Disposal
Flooring
- Wood
- Wall to Wall Carpet
- Ceramic Tile
Bedrooms and Bathrooms
- 4 Bedrooms
- Fireplace in Primary Bedroom
- Walk-In Closet
- Dual Sinks
- Whirlpool Bathtub
- Shower Only
- Steam Shower
- Spa Bath
Basement
- Walk-Out Basement
- Basement Windows
Eco-Friendly Details
- Air Purifier
Pool
- In Ground Pool
- Spa
Outdoor Features
- Covered Deck
- Enclosed patio or porch
- Exterior Lighting
- Shed
Schools
- Boyd Elementary School
- Alfonza W. Davis Middle School
- Northwest High School
Utilities
- Humidifier
- Forced Air Zoned Heating and Cooling System
- Heating System Uses Propane
- Well
- Septic Tank
- Cable TV Available
Community Details
- No Home Owners Association
- Walnut Ranches Subdivision
Listing and Financial Details
- Assessor Parcel Number 2409123152
- Tax Block 111
Ownership History
Purchase Details
Home Financials for this Owner
Home Financials are based on the most recent Mortgage that was taken out on this home.Purchase Details
Purchase Details
Purchase Details
Similar Homes in Omaha, NE
Home Values in the Area
Average Home Value in this Area
Purchase History
| Date | Buyer | Sale Price | Title Company |
|---|---|---|---|
| Guenzel Carl J | $782,000 | Charter Title & Escrow Servi | |
| Sloan Diane | -- | None Available | |
| Reischl Diane | $25,000 | -- | |
| Reischl Diane | $72,000 | -- |
Mortgage History
| Date | Status | Borrower | Loan Amount |
|---|---|---|---|
| Open | Guenzel Carl J | $400,000 | |
| Closed | Guenzel Carl J | $481,750 | |
| Closed | Guenzel Carl J | $200,000 | |
| Closed | Guenzel Carl J | $477,800 | |
| Closed | Guenzel Carl J | $480,000 | |
| Closed | Guenzel Carl J | $160,000 | |
| Closed | Guenzel Carl J | $508,000 | |
| Previous Owner | Sloanb Stewart E | $440,000 | |
| Previous Owner | Sloan Stewart E | $503,000 |
Property History
| Date | Event | Price | Change | Sq Ft Price |
|---|---|---|---|---|
| 10/30/2018 10/30/18 | Sold | $781,900 | -6.9% | $98 / Sq Ft |
| 08/15/2018 08/15/18 | Pending | -- | -- | -- |
| 06/27/2018 06/27/18 | Price Changed | $839,500 | -1.2% | $105 / Sq Ft |
| 06/14/2018 06/14/18 | Price Changed | $850,000 | -5.5% | $106 / Sq Ft |
| 04/24/2018 04/24/18 | For Sale | $899,000 | -- | $113 / Sq Ft |
Tax History Compared to Growth
Tax History
| Year | Tax Paid | Tax Assessment Tax Assessment Total Assessment is a certain percentage of the fair market value that is determined by local assessors to be the total taxable value of land and additions on the property. | Land | Improvement |
|---|---|---|---|---|
| 2023 | $28,360 | $1,326,600 | $70,300 | $1,256,300 |
| 2022 | $19,302 | $781,900 | $70,300 | $711,600 |
| 2021 | $19,477 | $781,900 | $70,300 | $711,600 |
| 2020 | $20,427 | $781,900 | $70,300 | $711,600 |
| 2019 | $20,410 | $781,900 | $70,300 | $711,600 |
| 2018 | $26,829 | $988,600 | $70,300 | $918,300 |
| 2017 | $26,817 | $988,600 | $70,300 | $918,300 |
| 2016 | $26,817 | $988,300 | $70,000 | $918,300 |
| 2015 | $28,344 | $988,300 | $70,000 | $918,300 |
| 2014 | $28,344 | $988,300 | $70,000 | $918,300 |
Agents Affiliated with this Home
-
Karen Jennings

Seller's Agent in 2018
Karen Jennings
BHHS Ambassador Real Estate
(402) 290-6296
553 Total Sales
-
N
Buyer's Agent in 2018
Non Member
Peterson Bros Realty
Map
Source: Great Plains Regional MLS
MLS Number: 21806645
APN: 0912-3152-24
- 10919 N 69th St
- 6426 Country Squire Ln
- 8856 N 82nd Ave
- 7628 Bondesson St
- 8853 N 82nd Ave
- 6238 Bennington Rd
- 13125 N 73rd Plaza
- 11108 N 62nd St
- 13410 N 74th St
- 11024 N 61st St
- 11228 N 61st Cir
- 8190 Willit St
- 10102 Bennie Day Rd
- 6526 Howell St
- 6519 Garvin St
- 6515 Garvin St
- 5850 Country Squire Plaza
- 6511 Garvin St
- 6424 Howell St
- 6404 Howell St
- 11101 N 78th St
- 11131 N 78th St
- 11120 N 78th St
- 11225 N 78th St
- 11220 N 78th St
- 11515 N 78th St
- 11333 N 78th St
- 11445 N 78th St
- 11330 N 78th St
- 11404 N 78th St
- 11501 N 78th St
- 11501 N 78th St
- 11010 N 76th Plaza
- 11460 N 78th St
- 11506 N 78th St
- 10910 N 76th Plaza
- 11414 N 76th Plaza
- 11516 N 76th Plaza
- 11110 N 76th Plaza
- 10810 N 76th Plaza
