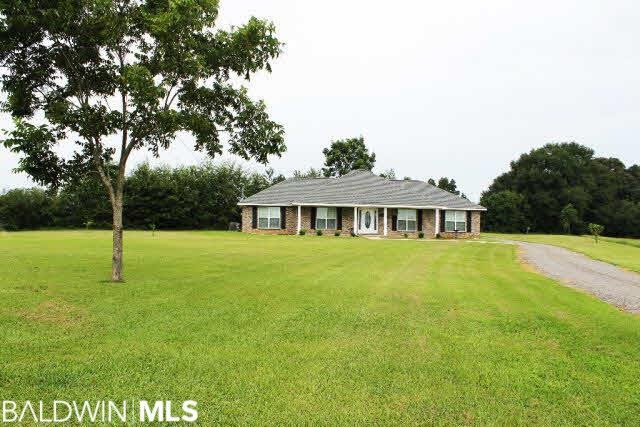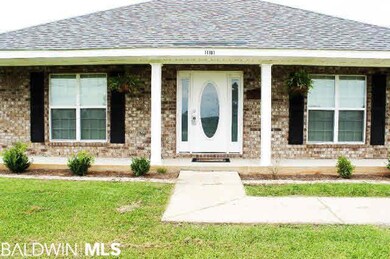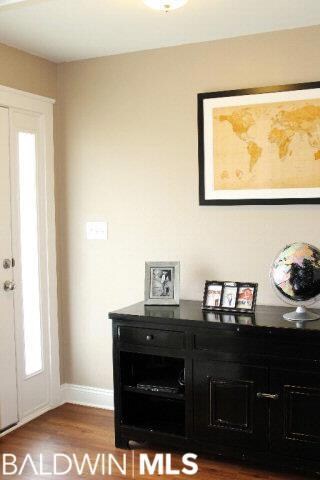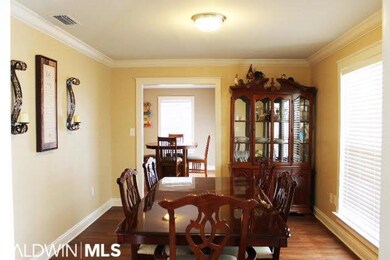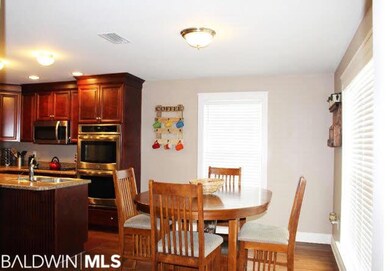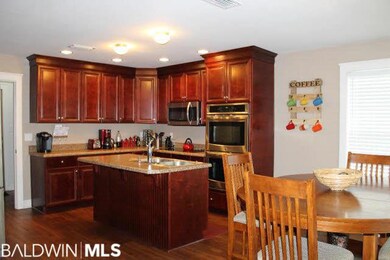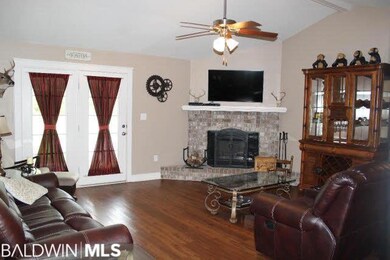
11101 Sams Rd Chunchula, AL 36521
Highlights
- Great Room with Fireplace
- Wood Flooring
- Breakfast Area or Nook
- Traditional Architecture
- Covered patio or porch
- Cul-De-Sac
About This Home
As of November 2017Away from city crowds, a nearly new home awaits those who desire serene country living. Relax on the covered front porch and enjoy a glass of iced tea while gazing at 1.3 acres of beautiful level property. The foyer opens to the dining room or straight ahead into the great room where there is a corner wood burning fireplace. The dining room and great room both adjoin the kitchen where cherry cabinets extend to the ceiling. There are gleaming stainless appliances, an island with a breakfast bar and a pantry. The breakfast area is open to the kitchen for casual dining. There are two guest bedrooms with hardwood floors and a tile floored guest bath. The master bedroom is a wonderful retreat and has a spacious adjoining bath featuring a double vanity, walk-in closets, a separate shower, and a jetted tub. Just off the kitchen is a laundry room. Outside is a wonderful covered patio area and a storage building. This home is the retreat of dreams. Come visit and be ready to fall in love.
Last Buyer's Agent
Non Member
Non Member Office
Home Details
Home Type
- Single Family
Est. Annual Taxes
- $498
Year Built
- Built in 2014
Lot Details
- 1.3 Acre Lot
- Lot Dimensions are 53x213x435x446
- Cul-De-Sac
- Level Lot
- Few Trees
Home Design
- Traditional Architecture
- Brick Exterior Construction
- Slab Foundation
- Wood Frame Construction
- Dimensional Roof
- Ridge Vents on the Roof
Interior Spaces
- 1,944 Sq Ft Home
- 1-Story Property
- ENERGY STAR Qualified Ceiling Fan
- Wood Burning Fireplace
- Great Room with Fireplace
- Dining Room
- Utility Room
- Fire and Smoke Detector
Kitchen
- Breakfast Area or Nook
- Electric Range
- Microwave
- Dishwasher
Flooring
- Wood
- Tile
Bedrooms and Bathrooms
- 3 Bedrooms
- 2 Full Bathrooms
Outdoor Features
- Covered patio or porch
- Outdoor Storage
Utilities
- Central Heating and Cooling System
- Underground Utilities
- Electric Water Heater
Listing and Financial Details
- Assessor Parcel Number R-02-14-04-20-0-000-014.016
Ownership History
Purchase Details
Home Financials for this Owner
Home Financials are based on the most recent Mortgage that was taken out on this home.Purchase Details
Home Financials for this Owner
Home Financials are based on the most recent Mortgage that was taken out on this home.Purchase Details
Home Financials for this Owner
Home Financials are based on the most recent Mortgage that was taken out on this home.Similar Homes in Chunchula, AL
Home Values in the Area
Average Home Value in this Area
Purchase History
| Date | Type | Sale Price | Title Company |
|---|---|---|---|
| Warranty Deed | $180,000 | Surity Land Title | |
| Warranty Deed | $13,900 | Slt | |
| Vendors Lien | $20,520 | -- |
Mortgage History
| Date | Status | Loan Amount | Loan Type |
|---|---|---|---|
| Open | $174,600 | New Conventional | |
| Previous Owner | $134,088 | FHA | |
| Previous Owner | $11,085 | Future Advance Clause Open End Mortgage | |
| Previous Owner | $19,520 | Seller Take Back |
Property History
| Date | Event | Price | Change | Sq Ft Price |
|---|---|---|---|---|
| 11/30/2017 11/30/17 | Sold | $180,000 | 0.0% | $93 / Sq Ft |
| 11/30/2017 11/30/17 | Sold | $180,000 | +0.1% | $93 / Sq Ft |
| 10/19/2017 10/19/17 | Pending | -- | -- | -- |
| 10/19/2017 10/19/17 | Pending | -- | -- | -- |
| 08/29/2017 08/29/17 | For Sale | $179,900 | -- | $93 / Sq Ft |
Tax History Compared to Growth
Tax History
| Year | Tax Paid | Tax Assessment Tax Assessment Total Assessment is a certain percentage of the fair market value that is determined by local assessors to be the total taxable value of land and additions on the property. | Land | Improvement |
|---|---|---|---|---|
| 2024 | $799 | $17,130 | $1,500 | $15,630 |
| 2023 | $799 | $17,600 | $2,150 | $15,450 |
| 2022 | $791 | $17,690 | $2,080 | $15,610 |
| 2021 | $799 | $17,860 | $1,560 | $16,300 |
| 2020 | $807 | $18,020 | $1,560 | $16,460 |
| 2019 | $742 | $16,680 | $1,560 | $15,120 |
| 2018 | $634 | $14,460 | $0 | $0 |
| 2017 | $647 | $14,720 | $0 | $0 |
| 2016 | $647 | $14,720 | $0 | $0 |
| 2013 | $149 | $3,080 | $0 | $0 |
Agents Affiliated with this Home
-
Peggy Lents

Seller's Agent in 2017
Peggy Lents
Roberts Brothers West
(251) 767-1239
87 Total Sales
-
N
Buyer's Agent in 2017
Non Member
Non Member Office
Map
Source: Baldwin REALTORS®
MLS Number: 257762
APN: 14-04-20-0-000-014.016
- 0 Lott Rd Unit 7370821
- 0 Lott Rd Unit 7311318
- 0 Lott Rd Unit 7291952
- 0 Lott Rd Unit 7291921
- 0 Lott Rd Unit 7291922
- 11601 Lott Rd
- 10051 Sweetwater Dr N
- 11525 Lott Rd
- 11700 Earl Booth Road Extension
- 10866 Mcdavid Rd
- 12720 Boothtown Rd
- 0 Boothtown Rd Unit 7386086
- 11375 Spring Lake Rd E
- 13755 Malone Rd
- 10966 Brighton Dr W
- 10765 Georgetown Hills Ct
- 10765 Georgetown Hills Ct Unit 16
- 10480 Lott Rd
- 0 Dreamway Dr Unit 7607166
- 0 Dreamway Dr Unit 7291966
