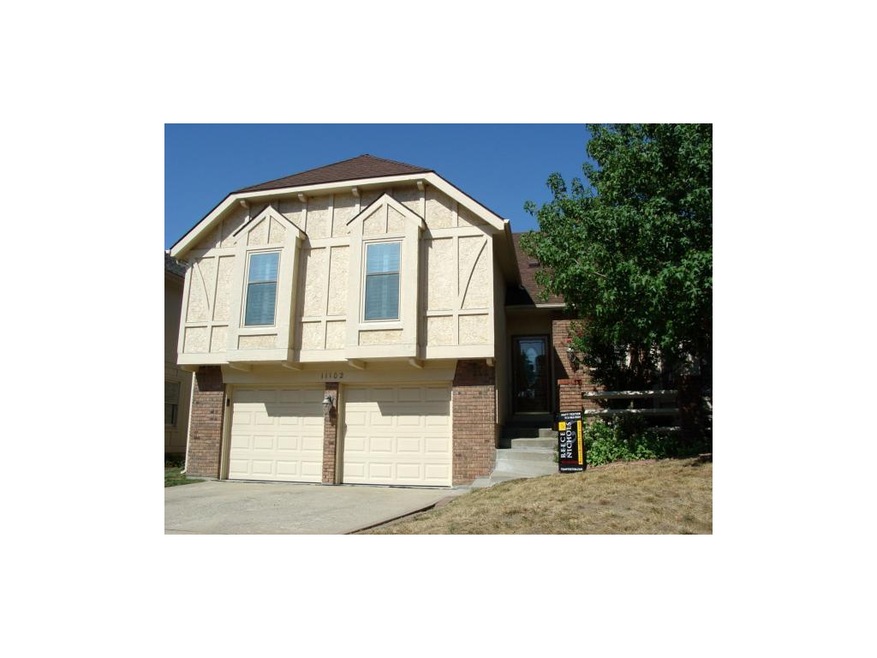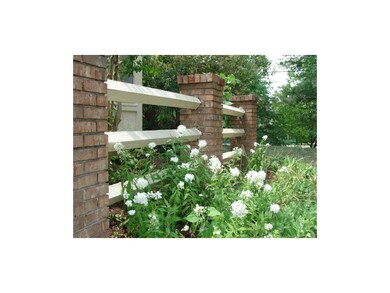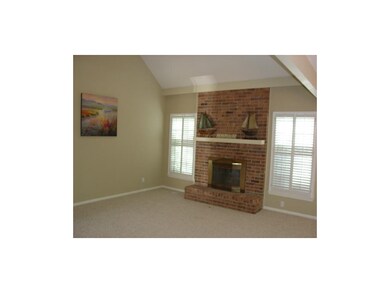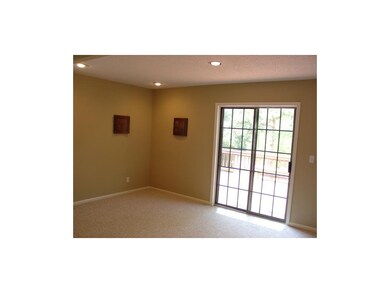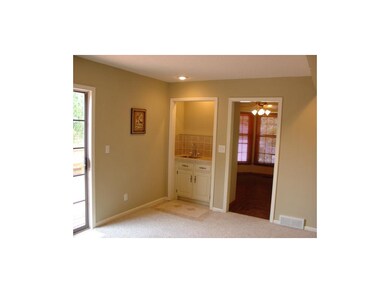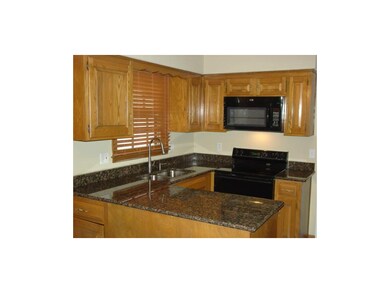
11102 Delmar Ct Leawood, KS 66211
Estimated Value: $422,000 - $485,035
Highlights
- Deck
- Vaulted Ceiling
- Loft
- Leawood Elementary School Rated A
- Traditional Architecture
- Granite Countertops
About This Home
As of November 2012NEW GRANITE countertops! You won't believe how much space there is in this home with a huge master + sitting area, large 2nd bdrm, vaulted ceilings, open/bright loft area, 3rd bdroom/family room, wet bar, ceramic tile floors, walk in closets and daylight basement! 14x30 deck & 8x18 patio great for entertaining. Close to parks & trails. BV Schools! Blue Valley Schools! Mission Farms, Town Center Plaza and Sprint Campus only minutes away. HOA dues ONLY $700 per year - includes lawncare and snow removal of private street. 50 gal HWH. Great Highway access. Room sizes approximate. Sq ftg per tax records.
Last Agent to Sell the Property
ReeceNichols- Leawood Town Center License #SP00219812 Listed on: 04/06/2012

Home Details
Home Type
- Single Family
Est. Annual Taxes
- $2,265
Year Built
- Built in 1979
Lot Details
- Cul-De-Sac
- Many Trees
- Zero Lot Line
HOA Fees
- $60 Monthly HOA Fees
Parking
- 2 Car Attached Garage
- Inside Entrance
- Front Facing Garage
- Garage Door Opener
Home Design
- Traditional Architecture
- Split Level Home
- Composition Roof
- Stucco
Interior Spaces
- 2,237 Sq Ft Home
- Wet Bar: Carpet, Ceramic Tiles, Shades/Blinds, All Carpet, Cathedral/Vaulted Ceiling, Ceiling Fan(s), Walk-In Closet(s), Shower Over Tub, Double Vanity, Separate Shower And Tub, Pantry, Wet Bar
- Built-In Features: Carpet, Ceramic Tiles, Shades/Blinds, All Carpet, Cathedral/Vaulted Ceiling, Ceiling Fan(s), Walk-In Closet(s), Shower Over Tub, Double Vanity, Separate Shower And Tub, Pantry, Wet Bar
- Vaulted Ceiling
- Ceiling Fan: Carpet, Ceramic Tiles, Shades/Blinds, All Carpet, Cathedral/Vaulted Ceiling, Ceiling Fan(s), Walk-In Closet(s), Shower Over Tub, Double Vanity, Separate Shower And Tub, Pantry, Wet Bar
- Skylights
- Fireplace With Gas Starter
- Shades
- Plantation Shutters
- Drapes & Rods
- Family Room
- Living Room with Fireplace
- Combination Dining and Living Room
- Loft
- Attic Fan
- Fire and Smoke Detector
Kitchen
- Eat-In Kitchen
- Electric Oven or Range
- Free-Standing Range
- Dishwasher
- Granite Countertops
- Laminate Countertops
- Disposal
Flooring
- Wall to Wall Carpet
- Linoleum
- Laminate
- Stone
- Ceramic Tile
- Luxury Vinyl Plank Tile
- Luxury Vinyl Tile
Bedrooms and Bathrooms
- 3 Bedrooms
- Cedar Closet: Carpet, Ceramic Tiles, Shades/Blinds, All Carpet, Cathedral/Vaulted Ceiling, Ceiling Fan(s), Walk-In Closet(s), Shower Over Tub, Double Vanity, Separate Shower And Tub, Pantry, Wet Bar
- Walk-In Closet: Carpet, Ceramic Tiles, Shades/Blinds, All Carpet, Cathedral/Vaulted Ceiling, Ceiling Fan(s), Walk-In Closet(s), Shower Over Tub, Double Vanity, Separate Shower And Tub, Pantry, Wet Bar
- 3 Full Bathrooms
- Double Vanity
- Bathtub with Shower
Basement
- Sump Pump
- Laundry in Basement
- Natural lighting in basement
Outdoor Features
- Deck
- Enclosed patio or porch
Schools
- Leawood Elementary School
- Blue Valley North High School
Additional Features
- City Lot
- Central Heating and Cooling System
Community Details
- Association fees include lawn maintenance, snow removal
- Leawood Village Subdivision
- On-Site Maintenance
Listing and Financial Details
- Exclusions: See Disclosure
- Assessor Parcel Number HP73500000 0002
Ownership History
Purchase Details
Home Financials for this Owner
Home Financials are based on the most recent Mortgage that was taken out on this home.Purchase Details
Home Financials for this Owner
Home Financials are based on the most recent Mortgage that was taken out on this home.Similar Homes in the area
Home Values in the Area
Average Home Value in this Area
Purchase History
| Date | Buyer | Sale Price | Title Company |
|---|---|---|---|
| Smith Linda G | -- | Multipel | |
| Greenwell Richard D | -- | Stewart Title |
Mortgage History
| Date | Status | Borrower | Loan Amount |
|---|---|---|---|
| Open | Smith Linda G | $20,000 | |
| Closed | Smith Linda G | $20,000 | |
| Previous Owner | Greenwell Richard D | $119,600 | |
| Closed | Greenwell Richard D | $22,425 |
Property History
| Date | Event | Price | Change | Sq Ft Price |
|---|---|---|---|---|
| 11/01/2012 11/01/12 | Sold | -- | -- | -- |
| 09/05/2012 09/05/12 | Pending | -- | -- | -- |
| 04/06/2012 04/06/12 | For Sale | $210,000 | -- | $94 / Sq Ft |
Tax History Compared to Growth
Tax History
| Year | Tax Paid | Tax Assessment Tax Assessment Total Assessment is a certain percentage of the fair market value that is determined by local assessors to be the total taxable value of land and additions on the property. | Land | Improvement |
|---|---|---|---|---|
| 2024 | $4,665 | $42,538 | $7,760 | $34,778 |
| 2023 | $4,582 | $40,963 | $7,760 | $33,203 |
| 2022 | $4,326 | $39,307 | $6,747 | $32,560 |
| 2021 | $4,276 | $35,592 | $6,747 | $28,845 |
| 2020 | $3,788 | $30,935 | $6,747 | $24,188 |
| 2019 | $3,662 | $29,382 | $6,747 | $22,635 |
| 2018 | $3,181 | $25,116 | $5,868 | $19,248 |
| 2017 | $2,963 | $23,023 | $4,891 | $18,132 |
| 2016 | $2,970 | $23,103 | $4,286 | $18,817 |
| 2015 | $2,896 | $22,264 | $4,286 | $17,978 |
| 2013 | -- | $21,551 | $4,286 | $17,265 |
Agents Affiliated with this Home
-
Matt Textor

Seller's Agent in 2012
Matt Textor
ReeceNichols- Leawood Town Center
(913) 963-5564
3 in this area
20 Total Sales
-
Ron Yaffe
R
Buyer's Agent in 2012
Ron Yaffe
ReeceNichols - Leawood
(816) 536-1123
2 in this area
47 Total Sales
Map
Source: Heartland MLS
MLS Number: 1773551
APN: HP73500000-0002
- 11101 Delmar Ct
- 4300 W 112th St
- 4300 W 112th Terrace
- 4311 W 112th Terrace
- 4414 W 112th Terrace
- 11317 El Monte St
- 11352 El Monte Ct
- 11349 Buena Vista St
- 11404 El Monte Ct
- 11203 Cedar Dr
- 10511 Mission Rd Unit 210
- 11622 Tomahawk Creek Pkwy Unit F
- 11629 Tomahawk Creek Pkwy Unit G
- 11305 Canterbury Ct
- 10408 Howe Ln
- 11405 Manor Rd
- 10416 Mohawk Ln
- 11700 Canterbury Ct
- 10400 Howe Ln
- 3705 W 119th Terrace
- 11102 Delmar Ct
- 11104 Delmar Ct
- 11100 Delmar Ct
- 4301 W 111th Terrace
- 11106 Delmar Ct
- 4305 W 111th Terrace
- 11108 Delmar Ct
- 4307 W 111th Terrace
- 11110 Delmar Ct
- 11111 Delmar Ct
- 4309 W 111th Terrace
- 11103 Delmar Ct
- 11016 Delmar St
- 4311 W 111th Terrace
- 11109 Delmar Ct
- 4300 W 111th Terrace
- 11208 Delmar St
- 11105 Delmar Ct
- 4302 W 111th Terrace
- 11107 Delmar Ct
