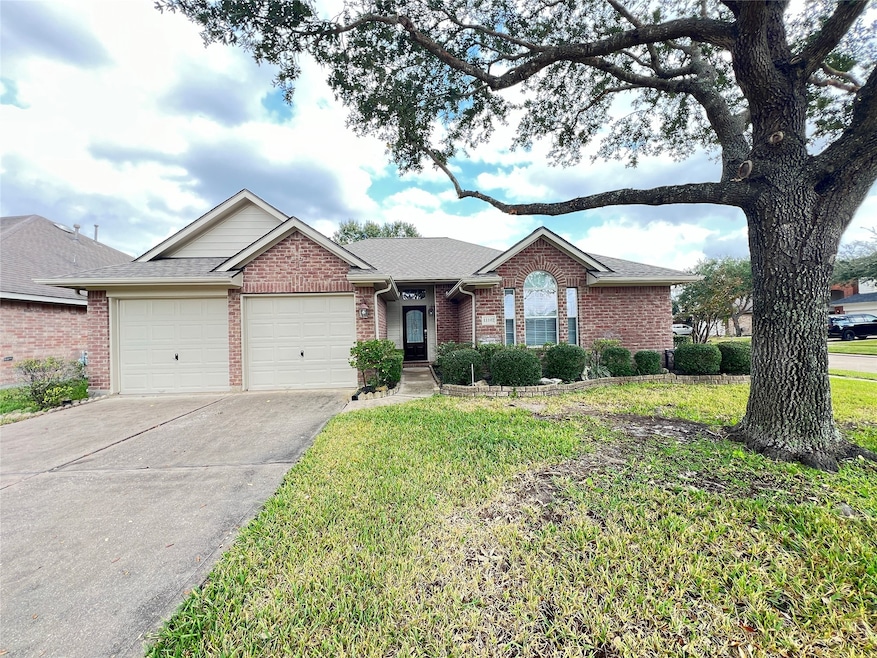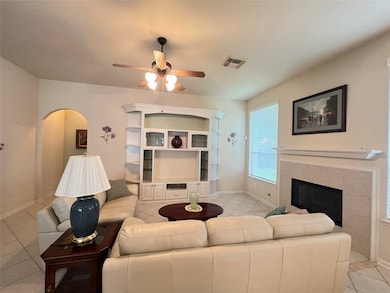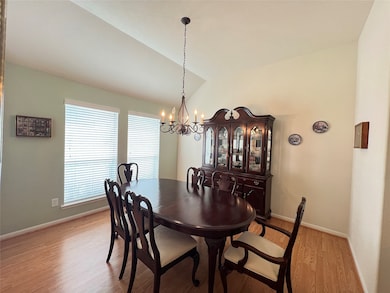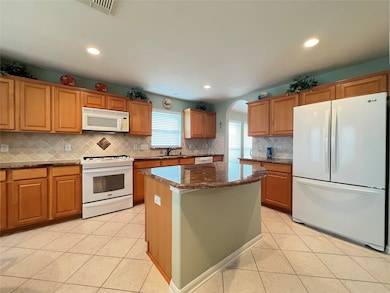11102 Wortham Ct Houston, TX 77065
Estimated payment $2,020/month
Highlights
- Deck
- Vaulted Ceiling
- Hydromassage or Jetted Bathtub
- Arnold Middle School Rated A
- Traditional Architecture
- Breakfast Room
About This Home
• PEX PIPING w/ MANIFOLD • 2024 ROOF • 2023 A/C • DOUBLE-PANE WINDOWS • This single-owner, quality-built Morrison Home rests on a quiet Cul-de-Sac, is well-maintained and has a desirable split-bedroom floor plan and NO carpet! Inside the foyer leads to a formal dining room with floor to ceiling windows that is open to the spacious family room featuring a high ceiling, built-in entertainment center, and gas-log fireplace flanked by backyard-facing windows. The island kitchen includes granite counters, custom wood cabinetry, gas cooking, tile backsplash, sizable pantry, and breakfast nook with window seating. The private primary suite offers a vaulted ceiling, window seating, and an ensuite bath with jetted tub, separate shower, and dual sinks. All bedrooms feature walk-in closets, and the home’s soft neutral palette, laminate, and tile floors provide easy-care living. Outdoors, enjoy a large backyard with a shade tree, patio, and plenty of green space. Zoned to highly rated Cy-Fair ISD.
Listing Agent
Better Homes and Gardens Real Estate Gary Greene - Champions License #0373501 Listed on: 11/24/2025

Co-Listing Agent
Better Homes and Gardens Real Estate Gary Greene - Champions License #0688616
Open House Schedule
-
Saturday, November 29, 202512:00 to 2:00 pm11/29/2025 12:00:00 PM +00:0011/29/2025 2:00:00 PM +00:00Hosted by Indira.Add to Calendar
-
Sunday, November 30, 202512:00 to 2:00 pm11/30/2025 12:00:00 PM +00:0011/30/2025 2:00:00 PM +00:00Hosted by Indira.Add to Calendar
Home Details
Home Type
- Single Family
Est. Annual Taxes
- $5,406
Year Built
- Built in 2004
Lot Details
- 6,776 Sq Ft Lot
- Cul-De-Sac
- West Facing Home
- Back Yard Fenced
- Sprinkler System
HOA Fees
- $50 Monthly HOA Fees
Parking
- 2 Car Attached Garage
- Garage Door Opener
- Driveway
Home Design
- Traditional Architecture
- Brick Exterior Construction
- Slab Foundation
- Composition Roof
- Cement Siding
Interior Spaces
- 1,635 Sq Ft Home
- 1-Story Property
- Vaulted Ceiling
- Ceiling Fan
- Gas Log Fireplace
- Formal Entry
- Family Room Off Kitchen
- Dining Room
- Utility Room
- Washer and Electric Dryer Hookup
- Fire and Smoke Detector
Kitchen
- Breakfast Room
- Breakfast Bar
- Convection Oven
- Gas Range
- Microwave
- Dishwasher
- Kitchen Island
- Disposal
Flooring
- Laminate
- Tile
Bedrooms and Bathrooms
- 3 Bedrooms
- 2 Full Bathrooms
- Double Vanity
- Hydromassage or Jetted Bathtub
- Separate Shower
Eco-Friendly Details
- Energy-Efficient Thermostat
- Ventilation
Outdoor Features
- Deck
- Patio
Schools
- Adam Elementary School
- Arnold Middle School
- Cy-Fair High School
Utilities
- Central Heating and Cooling System
- Heating System Uses Gas
- Programmable Thermostat
Community Details
- Crest Managment Association, Phone Number (281) 579-0761
- Wortham Falls Sec 02 Subdivision
Listing and Financial Details
- Exclusions: safe in closet
Map
Home Values in the Area
Average Home Value in this Area
Tax History
| Year | Tax Paid | Tax Assessment Tax Assessment Total Assessment is a certain percentage of the fair market value that is determined by local assessors to be the total taxable value of land and additions on the property. | Land | Improvement |
|---|---|---|---|---|
| 2025 | $67 | $257,028 | $66,610 | $190,418 |
| 2024 | $67 | $270,829 | $55,508 | $215,321 |
| 2023 | $67 | $275,112 | $55,508 | $219,604 |
| 2022 | $4,979 | $256,949 | $44,272 | $212,677 |
| 2021 | $4,752 | $199,576 | $44,272 | $155,304 |
| 2020 | $4,608 | $188,508 | $35,354 | $153,154 |
| 2019 | $4,668 | $184,078 | $25,480 | $158,598 |
| 2018 | $67 | $171,143 | $25,480 | $145,663 |
| 2017 | $8,750 | $171,143 | $25,480 | $145,663 |
| 2016 | $4,095 | $160,211 | $25,480 | $134,731 |
| 2015 | $63 | $160,211 | $25,480 | $134,731 |
| 2014 | $63 | $152,910 | $25,480 | $127,430 |
Property History
| Date | Event | Price | List to Sale | Price per Sq Ft |
|---|---|---|---|---|
| 11/24/2025 11/24/25 | For Sale | $287,500 | -- | $176 / Sq Ft |
Purchase History
| Date | Type | Sale Price | Title Company |
|---|---|---|---|
| Warranty Deed | -- | None Available | |
| Vendors Lien | -- | Mfs Title Of Texas Lp |
Mortgage History
| Date | Status | Loan Amount | Loan Type |
|---|---|---|---|
| Previous Owner | $65,000 | Purchase Money Mortgage |
Source: Houston Association of REALTORS®
MLS Number: 27317380
APN: 1243120040017
- 13023 Dogwood Blossom Trail
- 12803 Magnolia Leaf St
- 13210 Sycamore Heights St
- 13110 Maxim Dr
- 13002 Timberland Trace
- 12910 Aste Ln
- 12718 Shady Fern Ct
- 10823 Perigrine Dr
- 12403 Foxburo Dr
- 13318 Ryan Landing Dr
- 12819 Orchard Hollow Way
- 12315 Foxburo Dr
- 11506 Barwood Bend Dr
- 12502 Aste Ln
- 11507 Barwood Bend Dr
- 11411 Marrs Dr
- 13114 Oak Ledge Dr
- 11634 Chuckson Dr
- 13307 Lynnville Dr
- 12415 Pantano Dr
- 12914 Foxburo Dr
- 13023 Dogwood Blossom Trail
- 13010 Foxburo Dr
- 12802 Magnolia Leaf St
- 13014 Maxim Dr
- 12819 Reedwood Ridge Rd
- 12835 Pantano Dr
- 12502 Aste Ln
- 11011 Hunting Path Ct
- 13006 Turnbridge Trail
- 12622 Amado Dr
- 13114 Pantano Dr
- 13307 Lynnville Dr
- 12410 Pantano Dr
- 12803 Birch Falls Rd
- 12614 Campos Dr
- 11207 Iberia Dr
- 11230 Angelique Dr
- 12402 Amado Dr
- 13515 Ryanwood Dr






