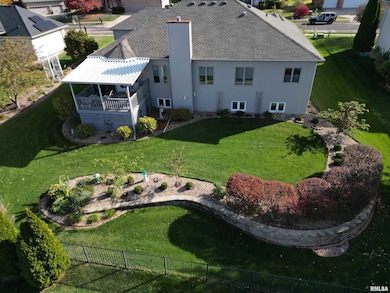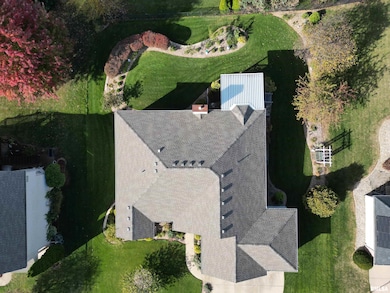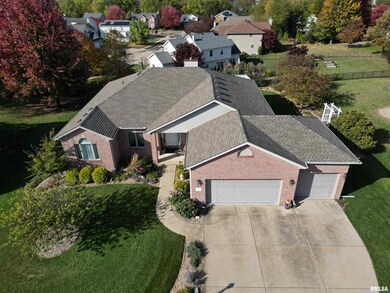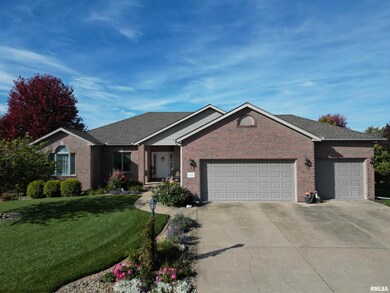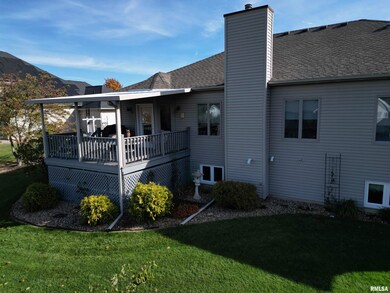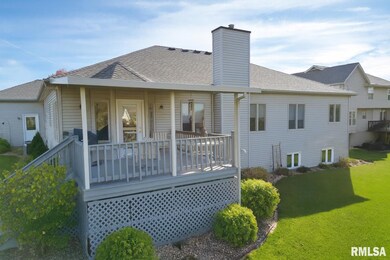11103 N Northfield Ln Dunlap, IL 61525
North Peoria NeighborhoodEstimated payment $2,638/month
Highlights
- Deck
- Cathedral Ceiling
- Double Oven
- Hickory Grove Elementary School Rated A
- Ranch Style House
- 3 Car Attached Garage
About This Home
COMING SOON! Showings start 12/5/2025 Welcome to 11103 N. Northfield Lane, a beautiful one owner ranch style home nestled in Dunlap’s highly sought-after Dover Pointe subdivision and located within the award-winning Hickory Grove Elementary School district. This east facing spacious home offers incredible room sizes, thoughtful upgrades, and the ideal blend of comfort and convenience. The main level features three generous bedrooms and 2.5 baths, including a secondary bedroom with a soaring cathedral ceiling, and a luxurious primary suite boasting a recessed tray ceiling, an oversized walk-in closet, and a large bathroom with dual vanities, separate shower and whirlpool tub. The elegant formal dining room showcases its own tray ceiling with crown molding, while the expansive great room centers around a warm, inviting fireplace. The well-designed kitchen includes all appliances— w/updates like the whirlpool cooktop (2022), Whirlpool double oven (2019), hot water dispenser (2025)—and flows effortlessly to the huge laundry room/drop zone, perfectly placed between the garage and main living areas. Additional updates include a new roof (2022) and new furnace & A/C (2021), giving buyers peace of mind. Downstairs, a full finished basement offers even more space for relaxation, recreation, or storage-with another full bath, and an abundance of daylight windows. Outside you can enjoy the covered composite deck overlooking serene west-facing views!
Home Details
Home Type
- Single Family
Est. Annual Taxes
- $8,660
Year Built
- Built in 1999
Lot Details
- Lot Dimensions are 100x130
- Level Lot
HOA Fees
- $15 Monthly HOA Fees
Parking
- 3 Car Attached Garage
- Garage Door Opener
Home Design
- Ranch Style House
- Brick Exterior Construction
- Poured Concrete
- Frame Construction
- Shingle Roof
- Vinyl Siding
Interior Spaces
- 3,706 Sq Ft Home
- Crown Molding
- Cathedral Ceiling
- Ceiling Fan
- Fireplace With Gas Starter
- Blinds
- Great Room with Fireplace
Kitchen
- Double Oven
- Range with Range Hood
- Microwave
- Dishwasher
- Disposal
Bedrooms and Bathrooms
- 3 Bedrooms
- Soaking Tub
Laundry
- Laundry Room
- Dryer
- Washer
Finished Basement
- Basement Fills Entire Space Under The House
- Natural lighting in basement
Outdoor Features
- Deck
Schools
- Hickory Grove Elementary School
- Dunlap Middle School
- Dunlap High School
Utilities
- Forced Air Heating and Cooling System
- Heating System Uses Natural Gas
- Water Softener is Owned
- Cable TV Available
Community Details
- Association fees include common area maintenance, common area taxes
- Dover Pointe Subdivision
Listing and Financial Details
- Assessor Parcel Number 09-30-256-009
Map
Home Values in the Area
Average Home Value in this Area
Tax History
| Year | Tax Paid | Tax Assessment Tax Assessment Total Assessment is a certain percentage of the fair market value that is determined by local assessors to be the total taxable value of land and additions on the property. | Land | Improvement |
|---|---|---|---|---|
| 2024 | $8,360 | $109,540 | $16,380 | $93,160 |
| 2023 | $7,969 | $104,320 | $15,600 | $88,720 |
| 2022 | $7,534 | $98,300 | $14,700 | $83,600 |
| 2021 | $7,225 | $93,620 | $14,000 | $79,620 |
| 2020 | $7,189 | $92,690 | $13,860 | $78,830 |
| 2019 | $7,412 | $95,560 | $14,290 | $81,270 |
| 2018 | $7,785 | $100,940 | $14,280 | $86,660 |
| 2017 | $8,085 | $104,060 | $14,720 | $89,340 |
| 2016 | $7,903 | $104,060 | $14,720 | $89,340 |
| 2015 | $7,388 | $101,030 | $14,290 | $86,740 |
| 2014 | $7,306 | $99,810 | $14,120 | $85,690 |
| 2013 | -- | $98,820 | $13,980 | $84,840 |
Purchase History
| Date | Type | Sale Price | Title Company |
|---|---|---|---|
| Trustee Deed | -- | None Listed On Document | |
| Trustee Deed | -- | None Listed On Document |
Source: RMLS Alliance
MLS Number: PA1262542
APN: 09-30-256-009
- 2609 W Arden Way
- 2610 W Arden Way
- 2817 W Lake Trail Ct
- 11217 N Oakwood Dr Unit 33
- 0 W Alta Rd
- 1315 W Wexford Place
- 2010 W Alta Rd
- 1203 W Wexford Place
- 1634 W Alta Rd
- 1205 W Poplar Woods Ct
- 11400 N Copper Creek Point
- 11310 N Copper Creek Point
- 11918 N Windcrest Ct
- 2218 W Augusta Dr
- 1318 W Featherwood Dr
- 10006 N Brookshire Dr
- 3212 W Rosebury Ln
- 2233 W Augusta Dr
- 3216 W Rosebury Ln
- 11401 N Joseph St
- 2119 W Miners Dr
- 1611 W Geneva Rd
- 2708 W Sesame St
- 2315 W Paddington Ct
- 12300 N Brentfield Dr
- 1700 W Coneflower Dr
- 1013 W Wonderview Dr
- 9019 N Locust Ln
- 1008 W Singing Woods Rd
- 1526 W Candletree Dr
- 7615 Walnut Bend Dr
- 7400 N Villa Lake Dr
- 2215 W Willow Knolls Dr
- 2221-2227 Willow Knolls Dr W
- 2311 W Willow Knolls Dr
- 9012 N Scrimshaw Dr
- 935 W Loire Ct
- 3015-3031 W Willow Knolls Dr
- 2630 W Willowlake Dr
- 2632 W Willowlake Dr Unit 614

