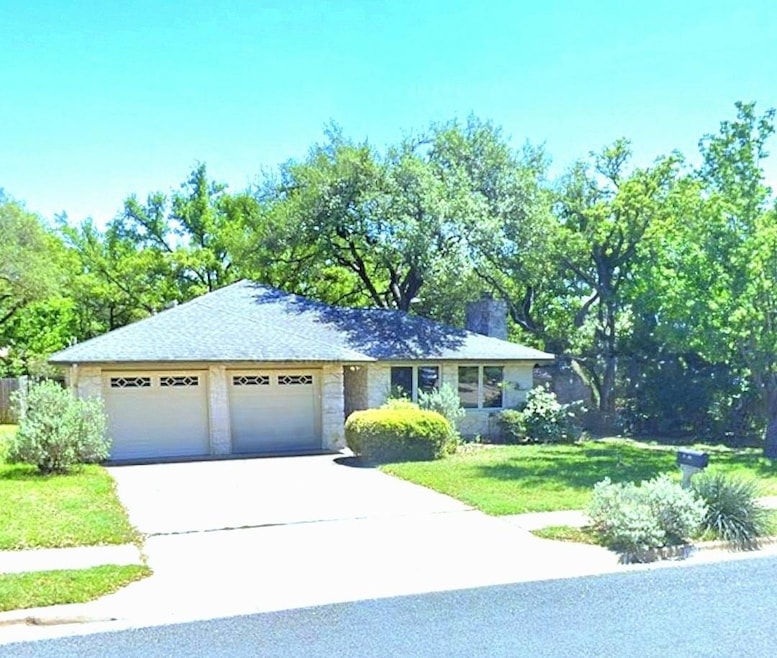
11103 Oak Knoll Dr Austin, TX 78759
Great Hills NeighborhoodHighlights
- View of Trees or Woods
- Mature Trees
- No HOA
- Kathy Caraway Elementary School Rated A
- High Ceiling
- Breakfast Area or Nook
About This Home
As of March 2025This older charming home features three bedrooms, two bathrooms, and a two-car garage. The spacious living room includes a cozy wood-burning fireplace, perfect for those cold evenings. It has two dining areas which provide ample space for gatherings. Enjoy the benefit of new windows in both the living and dining areas. The large primary bathroom is complete with two walk-in closets. The backyard boasts beautiful, mature trees, complemented by a sizable side patio—perfect for entertaining family and friends. Situated in a desirable neighborhood with excellent schools, this home offers both comfort and convenience. Schedule your showing today!
Last Agent to Sell the Property
Quest Real Estate Brokerage Phone: (281) 728-3631 License #0791946 Listed on: 02/24/2025
Home Details
Home Type
- Single Family
Est. Annual Taxes
- $11,177
Year Built
- Built in 1982
Lot Details
- 0.27 Acre Lot
- West Facing Home
- Back and Front Yard Fenced
- Mature Trees
- Wooded Lot
- Property is in good condition
Parking
- 2 Car Garage
- Garage Door Opener
- Driveway
Home Design
- Brick Exterior Construction
- Slab Foundation
- Frame Construction
- Shingle Roof
- Composition Roof
Interior Spaces
- 1,990 Sq Ft Home
- 1-Story Property
- Built-In Features
- High Ceiling
- Ceiling Fan
- Double Pane Windows
- Shutters
- Family Room with Fireplace
- Dining Room
- Views of Woods
- Washer and Electric Dryer Hookup
Kitchen
- Breakfast Area or Nook
- Electric Oven
- Electric Cooktop
- Dishwasher
- Laminate Countertops
- Disposal
Flooring
- Carpet
- Tile
Bedrooms and Bathrooms
- 3 Main Level Bedrooms
- Walk-In Closet
- 2 Full Bathrooms
- Soaking Tub
Home Security
- Smart Thermostat
- Fire and Smoke Detector
Accessible Home Design
- Kitchen Appliances
- Accessible Washer and Dryer
Schools
- Caraway Elementary School
- Canyon Vista Middle School
- Westwood High School
Utilities
- Central Heating and Cooling System
- Vented Exhaust Fan
Additional Features
- Side Porch
- City Lot
Community Details
- No Home Owners Association
- Oak Forest South Subdivision
Listing and Financial Details
- REO, home is currently bank or lender owned
- Assessor Parcel Number 01620509560000
Ownership History
Purchase Details
Home Financials for this Owner
Home Financials are based on the most recent Mortgage that was taken out on this home.Purchase Details
Purchase Details
Home Financials for this Owner
Home Financials are based on the most recent Mortgage that was taken out on this home.Similar Homes in Austin, TX
Home Values in the Area
Average Home Value in this Area
Purchase History
| Date | Type | Sale Price | Title Company |
|---|---|---|---|
| Warranty Deed | -- | Capstone Title | |
| Deed | -- | None Listed On Document | |
| Vendors Lien | -- | Heritage Title Company |
Mortgage History
| Date | Status | Loan Amount | Loan Type |
|---|---|---|---|
| Previous Owner | $60,000 | Stand Alone First | |
| Previous Owner | $100,000 | Purchase Money Mortgage |
Property History
| Date | Event | Price | Change | Sq Ft Price |
|---|---|---|---|---|
| 07/11/2025 07/11/25 | For Sale | $835,000 | +36.9% | $420 / Sq Ft |
| 03/07/2025 03/07/25 | Sold | -- | -- | -- |
| 02/27/2025 02/27/25 | Pending | -- | -- | -- |
| 02/24/2025 02/24/25 | For Sale | $610,000 | -- | $307 / Sq Ft |
Tax History Compared to Growth
Tax History
| Year | Tax Paid | Tax Assessment Tax Assessment Total Assessment is a certain percentage of the fair market value that is determined by local assessors to be the total taxable value of land and additions on the property. | Land | Improvement |
|---|---|---|---|---|
| 2023 | $3,737 | $528,009 | $0 | $0 |
| 2022 | $9,797 | $480,008 | $0 | $0 |
| 2021 | $9,812 | $436,371 | $200,000 | $266,822 |
| 2020 | $8,956 | $396,701 | $200,000 | $196,701 |
| 2018 | $8,652 | $371,823 | $200,000 | $194,382 |
| 2017 | $8,013 | $338,021 | $120,000 | $248,826 |
| 2016 | $7,285 | $307,292 | $120,000 | $240,073 |
| 2015 | $4,593 | $279,356 | $50,000 | $233,729 |
| 2014 | $4,593 | $253,960 | $0 | $0 |
Agents Affiliated with this Home
-
Colbey Pfund

Seller's Agent in 2025
Colbey Pfund
Pure Realty
(310) 433-6017
4 in this area
115 Total Sales
-
Tonnie Benn
T
Seller's Agent in 2025
Tonnie Benn
Quest Real Estate
(512) 297-6642
1 in this area
7 Total Sales
-
Sarah Kates

Seller Co-Listing Agent in 2025
Sarah Kates
Pure Realty
(404) 323-4486
1 in this area
39 Total Sales
Map
Source: Unlock MLS (Austin Board of REALTORS®)
MLS Number: 6637801
APN: 360730
- 6520 Heron Dr
- 10919 Sierra Oaks
- 10916 Sierra Oaks
- 10914 Sierra Oaks
- 6700 Colina Ln
- 10902 Sierra Oaks
- 10909 Grapevine Ln
- 6903 Narrow Oak Trail
- 11007 Grapevine Ln
- 6705 Manzanita St
- 10804 Buckthorn Dr
- 6301 Harrogate Dr
- 6405 Danwood Dr
- 11501 Oak Knoll Dr
- 6819 Bayridge Terrace
- 7007 Danwood Dr
- 11602 Three Oaks Trail
- 11603 Buttonwood Dr
- 11204 Deadoak Ln
- 7303 Carlwood Dr
