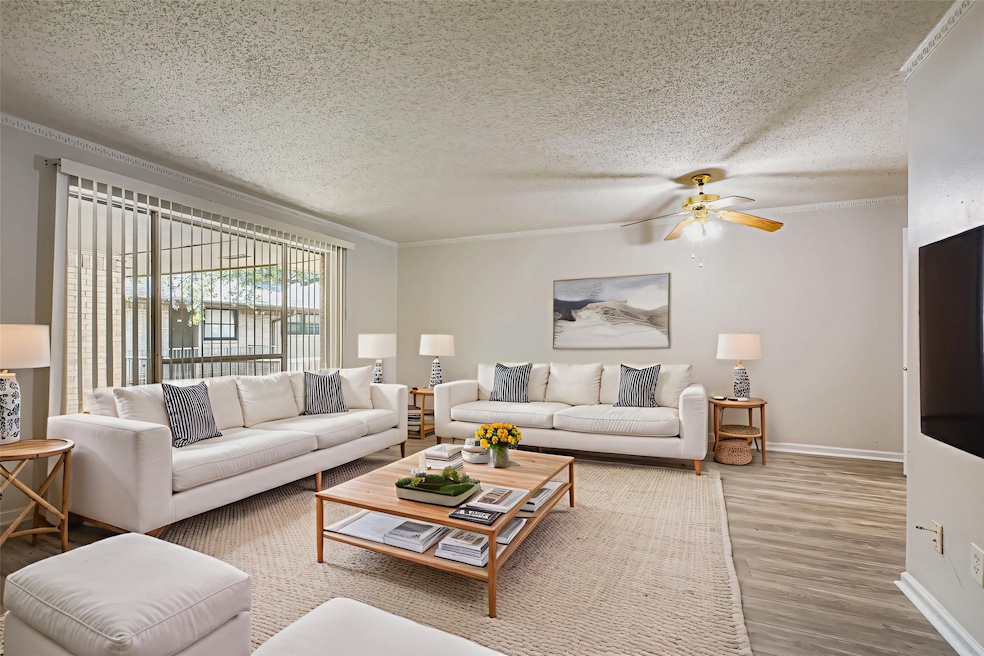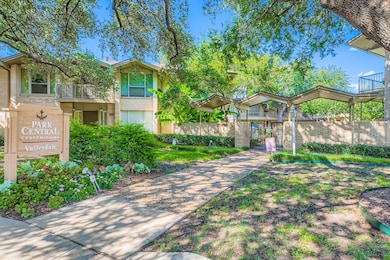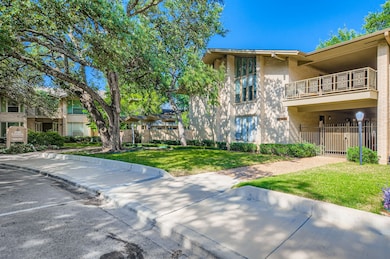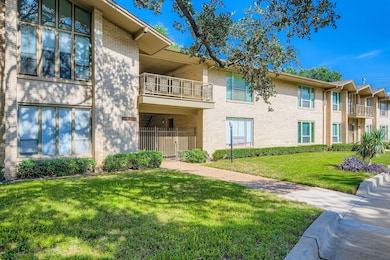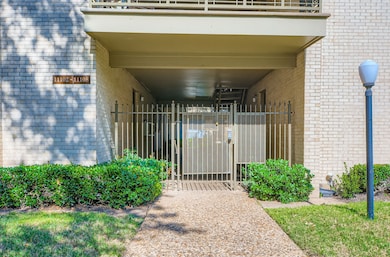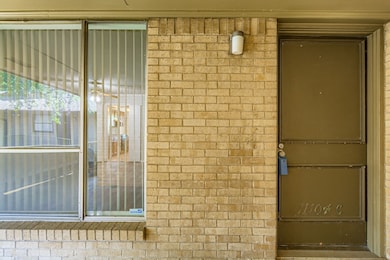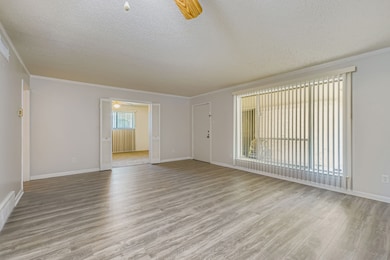11104 Valleydale Dr Unit C Dallas, TX 75230
Preston Hollow NeighborhoodEstimated payment $1,759/month
Highlights
- Outdoor Pool
- Traditional Architecture
- Walk-In Closet
- 9.34 Acre Lot
- Interior Lot
- Tile Flooring
About This Home
Motivated seller! Enjoy a $500 concession at closing perfect for updating appliances, adding personal touches, or lowering your closing costs. Welcome home to your charming new condo in a Prime North Dallas Location With ALL UTILITIES INCLUDED except cable, in the HOA fee, you can enjoy the convenience of carefree living. Discover an inviting 2nd story condo, perfectly situated in the heart of North Dallas. This unit features an open floor plan providing flexibility for your lifestyle, along with front and back balconies that invite you to savor the outdoors. The spacious living room offers plenty of room for relaxing or entertaining, with natural light creating an inviting atmosphere. The community boasts well-maintained grounds adorned with lush landscaping and mature trees, creating a serene atmosphere. Take advantage of the community pool during the warmer months, perfect for relaxation and leisure. Assigned parking is included, and ample on-street parking is available for guests. Located conveniently off Highway 75, this condo offers easy access to major highways, ensuring a seamless commute. You’ll find yourself just minutes away from popular destinations such as NorthPark Center, Mockingbird Station, Highland Park Village, and Preston Hollow Village. Enjoy a vibrant lifestyle with a plethora of sought-after restaurants, retail shops, and recreational areas right at your fingertips. Come and embrace the opportunity to live in a prime central Dallas location, with bike trails nearby for those who love staying active. Don’t miss out on the chance to call this charming condo your new home! Whether you’re an experienced buyer, first-time buyer or looking for an investment property, this gem is not to be overlooked and will sell quickly. Schedule your viewing today!
Listing Agent
Orchard Brokerage Brokerage Phone: 844-819-1373 License #0769241 Listed on: 07/23/2025
Property Details
Home Type
- Condominium
Est. Annual Taxes
- $4,290
Year Built
- Built in 1961
Lot Details
- Private Entrance
- Brick Fence
HOA Fees
- $695 Monthly HOA Fees
Home Design
- Traditional Architecture
- Brick Exterior Construction
- Slab Foundation
- Composition Roof
Interior Spaces
- 1,053 Sq Ft Home
- 1-Story Property
- Window Treatments
- Laundry in Kitchen
Kitchen
- Electric Range
- Dishwasher
Flooring
- Carpet
- Tile
Bedrooms and Bathrooms
- 2 Bedrooms
- Walk-In Closet
- 2 Full Bathrooms
Parking
- 1 Carport Space
- Assigned Parking
Pool
- Outdoor Pool
Schools
- Kramer Elementary School
- Hillcrest High School
Utilities
- Central Heating and Cooling System
- High Speed Internet
- Cable TV Available
Listing and Financial Details
- Assessor Parcel Number 00000706078260000
- Tax Block 7282
Community Details
Overview
- Association fees include management
- Goodwin & Company Association
- Park Central Condo Subdivision
Amenities
- Laundry Facilities
Recreation
- Community Pool
Map
Home Values in the Area
Average Home Value in this Area
Tax History
| Year | Tax Paid | Tax Assessment Tax Assessment Total Assessment is a certain percentage of the fair market value that is determined by local assessors to be the total taxable value of land and additions on the property. | Land | Improvement |
|---|---|---|---|---|
| 2025 | $3,813 | $157,030 | $57,340 | $99,690 |
| 2024 | $3,813 | $191,960 | $57,340 | $134,620 |
| 2023 | $3,813 | $142,160 | $38,230 | $103,930 |
| 2022 | $3,555 | $142,160 | $38,230 | $103,930 |
| 2021 | $3,333 | $126,360 | $0 | $0 |
| 2020 | $2,454 | $90,440 | $38,230 | $52,210 |
| 2019 | $3,068 | $107,840 | $38,230 | $69,610 |
| 2018 | $2,932 | $107,840 | $38,230 | $69,610 |
| 2017 | $3,007 | $110,570 | $19,110 | $91,460 |
| 2016 | $2,405 | $88,450 | $19,110 | $69,340 |
| 2015 | $1,878 | $73,710 | $19,110 | $54,600 |
| 2014 | $1,878 | $68,450 | $15,290 | $53,160 |
Property History
| Date | Event | Price | List to Sale | Price per Sq Ft |
|---|---|---|---|---|
| 11/14/2025 11/14/25 | Price Changed | $133,999 | -0.7% | $127 / Sq Ft |
| 09/19/2025 09/19/25 | Price Changed | $134,999 | -3.5% | $128 / Sq Ft |
| 08/28/2025 08/28/25 | Price Changed | $139,900 | -3.5% | $133 / Sq Ft |
| 08/15/2025 08/15/25 | Price Changed | $144,900 | -6.5% | $138 / Sq Ft |
| 08/08/2025 08/08/25 | Price Changed | $154,900 | -3.2% | $147 / Sq Ft |
| 07/23/2025 07/23/25 | For Sale | $160,000 | -- | $152 / Sq Ft |
Purchase History
| Date | Type | Sale Price | Title Company |
|---|---|---|---|
| Warranty Deed | -- | Stnt |
Source: North Texas Real Estate Information Systems (NTREIS)
MLS Number: 21007985
APN: 00000706078260000
- 11150 Valleydale Dr Unit A
- 11118 Valleydale Dr Unit A
- 11114 Valleydale Dr Unit D
- 11104 Valleydale Dr Unit B
- 7931 Royal Ln Unit 216
- 7931 Royal Ln Unit 215G
- 11218 Park Central Place Unit B
- 11312 Park Central Place Unit A
- 11222 Park Central Place Unit D
- 7801 Royal Ln
- 7924 Royal Ln Unit 106
- 7908 Royal Ln Unit 122
- 7832 Royal Ln Unit 212E
- 7806 Royal Ln Unit 123J
- 7712 Royal Ln Unit 209
- 11344 Park Central Place Unit B
- 11330 Park Central Place Unit C
- 11400 Park Central Place Unit C
- 11334 Park Central Place Unit C
- 11348 Valleydale Dr
- 11110 Valleydale Dr Unit B
- 11114 Valleydale Dr Unit D
- 11237 Park Central Place
- 7904 Royal Ln Unit 227
- 7920 Royal Ln Unit 101
- 7904 Royal Ln Unit 126
- 11306 Park Central Place Unit D
- 11218 Park Central Place Unit C
- 11234 Park Central Place Unit C
- 7812 Royal Ln Unit C
- 7812 Royal Ln Unit 210
- 7712 Royal Ln Unit 209
- 7718 Royal Ln Unit 115
- 10951 Stone Canyon Rd
- 11400 Park Central Place Unit C
- 10931 Stone Canyon Rd
- 10843 N Central Expy
- 10830 Stone Canyon Rd
- 7515 Lavendale Ave
- 30 Vanguard Way
