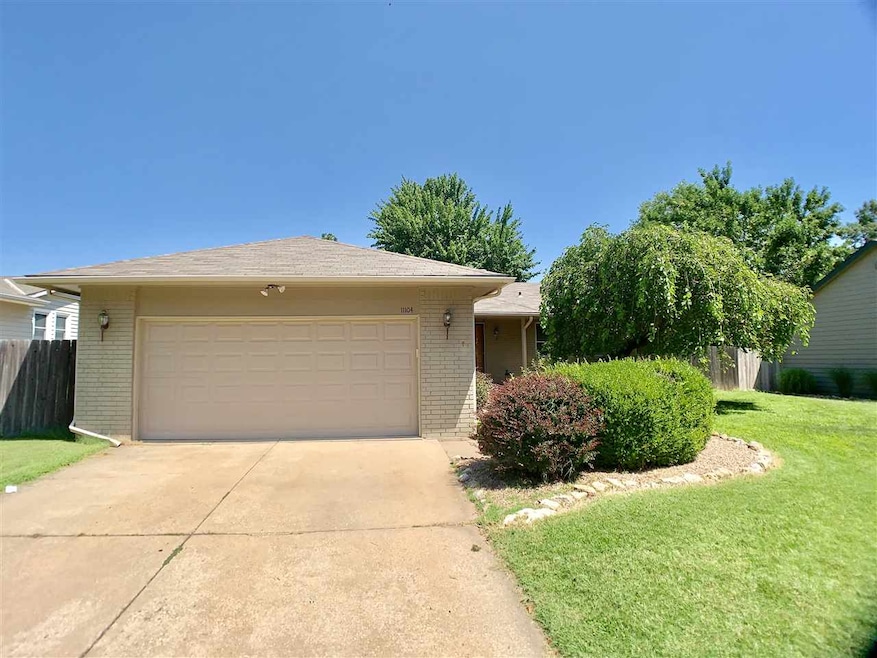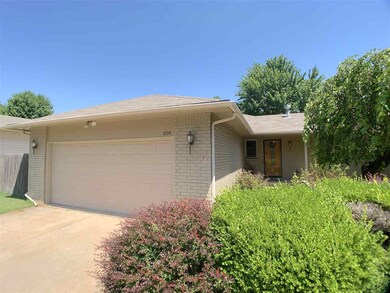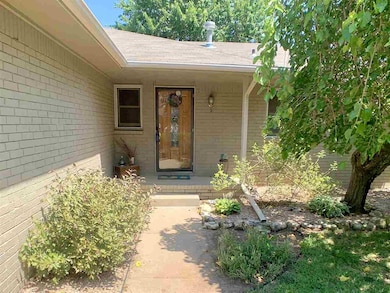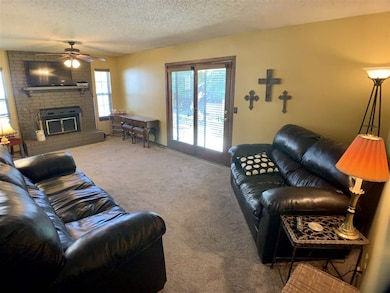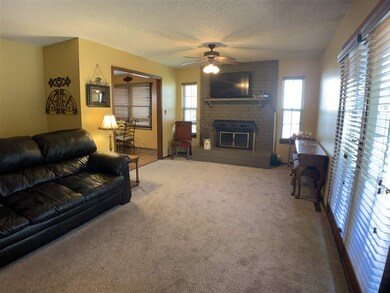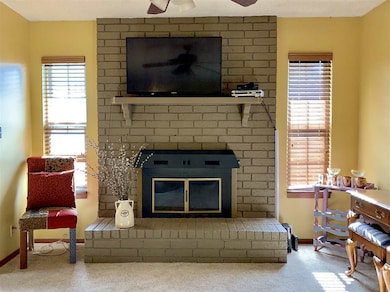
11104 W Taylor Cir Wichita, KS 67212
Far West Wichita NeighborhoodEstimated Value: $245,790 - $257,000
Highlights
- Family Room with Fireplace
- Wood Flooring
- Cul-De-Sac
- Ranch Style House
- Home Office
- 2 Car Attached Garage
About This Home
As of September 2019Wonderful well kept ranch style home on quiet cul-de-sac street. 3 bedrooms and 2 baths on main floor. Master bedroom with private bathroom. All kitchen appliances remain including newer refrigerator, dishwasher and disposal. Finished full basement with large non-conventional bedroom, bathroom, family room and office/craft room. Full privacy fence with double gate on east side. Oversized 2 car garage. Newer HVAC! Some information maybe estimated...
Last Agent to Sell the Property
High Point Realty, LLC License #00050218 Listed on: 07/11/2019
Home Details
Home Type
- Single Family
Est. Annual Taxes
- $1,716
Year Built
- Built in 1980
Lot Details
- 8,400 Sq Ft Lot
- Cul-De-Sac
- Wood Fence
Home Design
- Ranch Style House
- Frame Construction
- Composition Roof
Interior Spaces
- Wired For Sound
- Ceiling Fan
- Multiple Fireplaces
- Free Standing Fireplace
- Gas Fireplace
- Window Treatments
- Family Room with Fireplace
- Living Room with Fireplace
- Combination Kitchen and Dining Room
- Home Office
- Wood Flooring
- Storm Doors
Kitchen
- Oven or Range
- Electric Cooktop
- Range Hood
- Dishwasher
- Disposal
Bedrooms and Bathrooms
- 3 Bedrooms
- 3 Full Bathrooms
- Shower Only
Laundry
- Laundry Room
- Laundry on main level
- 220 Volts In Laundry
Finished Basement
- Basement Fills Entire Space Under The House
- Bedroom in Basement
- Finished Basement Bathroom
- Laundry in Basement
- Basement Storage
- Basement Windows
Parking
- 2 Car Attached Garage
- Oversized Parking
- Garage Door Opener
Outdoor Features
- Patio
- Outdoor Storage
- Rain Gutters
Schools
- Peterson Elementary School
- Wilbur Middle School
- Northwest High School
Utilities
- Forced Air Heating and Cooling System
- Heating System Uses Gas
Community Details
- Westlink Subdivision
Listing and Financial Details
- Assessor Parcel Number 13419-0120302200
Ownership History
Purchase Details
Home Financials for this Owner
Home Financials are based on the most recent Mortgage that was taken out on this home.Purchase Details
Home Financials for this Owner
Home Financials are based on the most recent Mortgage that was taken out on this home.Similar Homes in Wichita, KS
Home Values in the Area
Average Home Value in this Area
Purchase History
| Date | Buyer | Sale Price | Title Company |
|---|---|---|---|
| Fenno Kathy S | -- | None Available | |
| Klaus Joni L | -- | 1St Am |
Mortgage History
| Date | Status | Borrower | Loan Amount |
|---|---|---|---|
| Open | Fenno Kathy S | $122,484 | |
| Closed | Fenno Kathy S | $124,000 | |
| Previous Owner | Klaus Joni L | $135,401 |
Property History
| Date | Event | Price | Change | Sq Ft Price |
|---|---|---|---|---|
| 09/03/2019 09/03/19 | Sold | -- | -- | -- |
| 07/26/2019 07/26/19 | Pending | -- | -- | -- |
| 07/19/2019 07/19/19 | Price Changed | $159,900 | -3.0% | $76 / Sq Ft |
| 07/11/2019 07/11/19 | For Sale | $164,900 | -- | $78 / Sq Ft |
Tax History Compared to Growth
Tax History
| Year | Tax Paid | Tax Assessment Tax Assessment Total Assessment is a certain percentage of the fair market value that is determined by local assessors to be the total taxable value of land and additions on the property. | Land | Improvement |
|---|---|---|---|---|
| 2023 | $2,514 | $21,517 | $3,565 | $17,952 |
| 2022 | $2,131 | $19,240 | $3,358 | $15,882 |
| 2021 | $2,086 | $18,285 | $3,358 | $14,927 |
| 2020 | $2,130 | $18,596 | $3,358 | $15,238 |
| 2019 | $1,787 | $15,629 | $3,358 | $12,271 |
| 2018 | $1,722 | $15,031 | $3,289 | $11,742 |
| 2017 | $1,623 | $0 | $0 | $0 |
| 2016 | $1,621 | $0 | $0 | $0 |
| 2015 | $1,658 | $0 | $0 | $0 |
| 2014 | $1,625 | $0 | $0 | $0 |
Agents Affiliated with this Home
-
Tammy Sanders

Seller's Agent in 2019
Tammy Sanders
High Point Realty, LLC
(316) 312-0351
6 in this area
77 Total Sales
-
SUSAN EVANS BESSEY
S
Buyer's Agent in 2019
SUSAN EVANS BESSEY
Keller Williams Hometown Partners
(316) 640-9119
3 in this area
13 Total Sales
Map
Source: South Central Kansas MLS
MLS Number: 569317
APN: 134-19-0-12-03-022.00
- 11110 W Central Ave
- 535 N Covington Ct
- 529 N Covington Ct
- 627 N Cardington St
- 603 N Cardington St
- 909 N Maize Rd
- 409 N David St
- 337 N Lark Ln
- 531 N Judith St
- 342 N Milstead St
- 423 N Judith Cir
- 11715 W Murdock St
- 11436 W 1st Ct N
- 846 N Maize Rd
- 11802 W Murdock St
- 11307 W 1st St N
- 123 N Parkridge St
- 821 N Cedar Downs Cir
- 817 N Cedar Downs Cir
- 813 N Cedar Downs Cir
- 11104 W Taylor Cir
- 11112 W Taylor Cir
- 11032 W Taylor Cir
- 11111 W Jennie Cir
- 11031 W Jennie Cir
- 11118 W Taylor Cir
- 11024 W Taylor Cir
- 11119 W Jennie Cir
- 11105 W Taylor Cir
- 11031 W Taylor Cir
- 11025 W Jennie Cir
- 11111 W Taylor Cir
- 11128 W Taylor Cir
- 11119 W Taylor Cir
- 11127 W Jennie Cir
- 11016 W Taylor Cir
- 11015 W Jennie Cir
- 11135 W Taylor Cir
- 11106 W Jennie Cir
- 11106 W Jennie Cir Unit Cir
