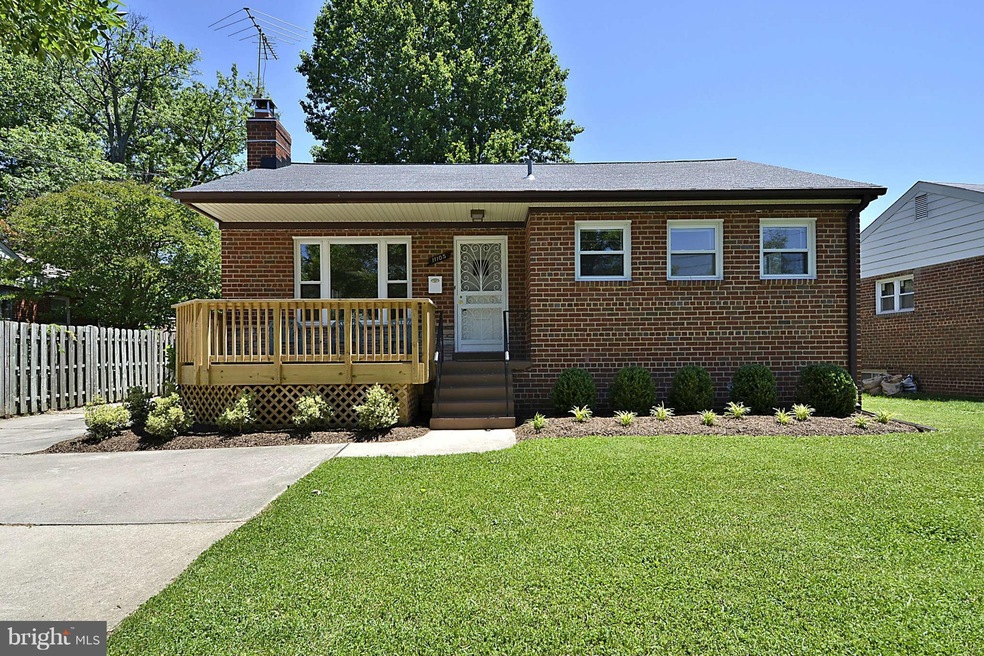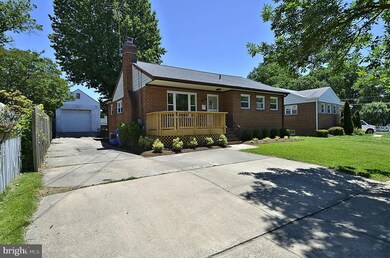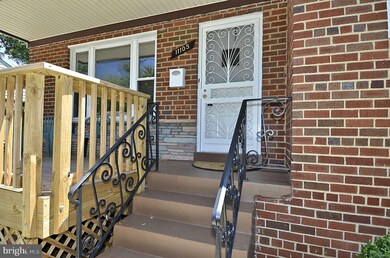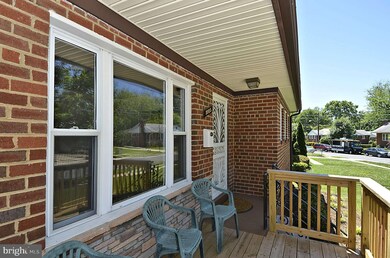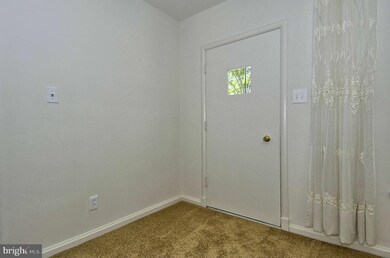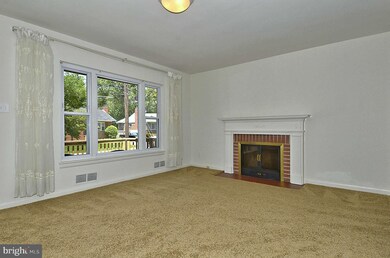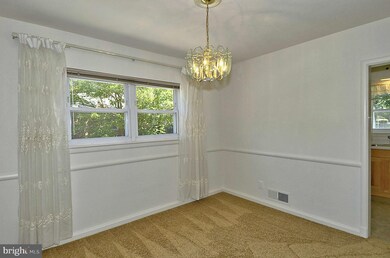
11105 Dodson Ln Silver Spring, MD 20902
Highlights
- Second Kitchen
- Rambler Architecture
- No HOA
- Traditional Floor Plan
- 1 Fireplace
- Game Room
About This Home
As of January 2024Short walk to Metro - .4mile; Move-In condition; 2 finished levels - 2nd kitchen with bedroom and full bath in lower level;detached garage with off street parking for 4+ cars; lots of updates - roof '12;wall-to-wall carpeting 5/13; cac 6 yrs; water heater '12; lower level tub&shower '13; front porch '13; 1 year Old Republic Warranty
Last Buyer's Agent
Audrey Evans
Long & Foster Real Estate, Inc.
Home Details
Home Type
- Single Family
Est. Annual Taxes
- $3,879
Year Built
- Built in 1953
Lot Details
- 6,267 Sq Ft Lot
- Property is in very good condition
- Property is zoned R60
Parking
- 1 Car Detached Garage
- Off-Street Parking
Home Design
- Rambler Architecture
- Brick Exterior Construction
Interior Spaces
- Property has 2 Levels
- Traditional Floor Plan
- 1 Fireplace
- Insulated Windows
- Living Room
- Dining Room
- Game Room
- Finished Basement
- Exterior Basement Entry
Kitchen
- Second Kitchen
- Eat-In Kitchen
- Electric Oven or Range
- <<selfCleaningOvenToken>>
- Extra Refrigerator or Freezer
- Dishwasher
- Disposal
Bedrooms and Bathrooms
- 4 Bedrooms | 3 Main Level Bedrooms
- En-Suite Primary Bedroom
- 2 Full Bathrooms
Laundry
- Dryer
- Washer
Outdoor Features
- Patio
- Porch
Utilities
- Forced Air Heating and Cooling System
- Humidifier
- Natural Gas Water Heater
Community Details
- No Home Owners Association
- Wheaton Forest Subdivision
Listing and Financial Details
- Tax Lot 3
- Assessor Parcel Number 161301269378
Ownership History
Purchase Details
Home Financials for this Owner
Home Financials are based on the most recent Mortgage that was taken out on this home.Purchase Details
Home Financials for this Owner
Home Financials are based on the most recent Mortgage that was taken out on this home.Purchase Details
Purchase Details
Similar Homes in Silver Spring, MD
Home Values in the Area
Average Home Value in this Area
Purchase History
| Date | Type | Sale Price | Title Company |
|---|---|---|---|
| Deed | $565,000 | Hutton Patt Title | |
| Deed | $342,500 | Sage Title Group Llc | |
| Interfamily Deed Transfer | -- | None Available | |
| Deed | $205,000 | -- |
Mortgage History
| Date | Status | Loan Amount | Loan Type |
|---|---|---|---|
| Open | $548,050 | New Conventional | |
| Previous Owner | $45,000 | Credit Line Revolving | |
| Previous Owner | $310,000 | New Conventional | |
| Previous Owner | $325,375 | New Conventional |
Property History
| Date | Event | Price | Change | Sq Ft Price |
|---|---|---|---|---|
| 01/26/2024 01/26/24 | Sold | $565,000 | -1.7% | $346 / Sq Ft |
| 12/28/2023 12/28/23 | Pending | -- | -- | -- |
| 12/06/2023 12/06/23 | Price Changed | $574,990 | -4.2% | $352 / Sq Ft |
| 11/28/2023 11/28/23 | Price Changed | $599,990 | 0.0% | $367 / Sq Ft |
| 11/16/2023 11/16/23 | For Sale | $600,000 | +75.2% | $367 / Sq Ft |
| 07/26/2013 07/26/13 | Sold | $342,500 | -0.1% | $158 / Sq Ft |
| 06/21/2013 06/21/13 | Price Changed | $343,000 | +0.9% | $158 / Sq Ft |
| 06/14/2013 06/14/13 | Pending | -- | -- | -- |
| 06/05/2013 06/05/13 | For Sale | $339,950 | -- | $157 / Sq Ft |
Tax History Compared to Growth
Tax History
| Year | Tax Paid | Tax Assessment Tax Assessment Total Assessment is a certain percentage of the fair market value that is determined by local assessors to be the total taxable value of land and additions on the property. | Land | Improvement |
|---|---|---|---|---|
| 2024 | $5,708 | $432,333 | $0 | $0 |
| 2023 | $4,768 | $412,867 | $0 | $0 |
| 2022 | $4,303 | $393,400 | $195,300 | $198,100 |
| 2021 | $3,911 | $380,200 | $0 | $0 |
| 2020 | $3,911 | $367,000 | $0 | $0 |
| 2019 | $3,730 | $353,800 | $179,900 | $173,900 |
| 2018 | $3,692 | $352,567 | $0 | $0 |
| 2017 | $3,737 | $351,333 | $0 | $0 |
| 2016 | -- | $350,100 | $0 | $0 |
| 2015 | -- | $335,567 | $0 | $0 |
| 2014 | -- | $321,033 | $0 | $0 |
Agents Affiliated with this Home
-
Paulette Ladas

Seller's Agent in 2024
Paulette Ladas
Real Living at Home
(301) 674-7742
1 in this area
86 Total Sales
-
BIR SUNWAR

Buyer's Agent in 2024
BIR SUNWAR
Evergreen Properties
(240) 364-4754
1 in this area
25 Total Sales
-
Barbara Ciment

Seller's Agent in 2013
Barbara Ciment
Perennial Real Estate
(301) 346-9126
38 in this area
153 Total Sales
-
A
Buyer's Agent in 2013
Audrey Evans
Long & Foster
Map
Source: Bright MLS
MLS Number: 1003553152
APN: 13-01269378
- 11109 Bucknell Dr
- 11334 King George Dr
- 1908 Westchester Dr
- 2350 Cobble Hill Terrace
- 2344 Cobble Hill Terrace
- 10860 Bucknell Dr Unit 301
- 10728 Horde St
- 11510 Bucknell Dr Unit 201
- 11601 Elkin St Unit 1
- 10713 Douglas Ave
- 2013 Dayton St
- 10801 Torrance Dr
- 2016 Cascade Rd
- 1501 Wheaton Ln
- 11434 Grandview Ave
- 2309 Georgia Village Way
- 2228 Highfly Terrace
- 1912 Arcola Ave
- 10509 Huntley Place
- 10501 Glenhaven Dr
