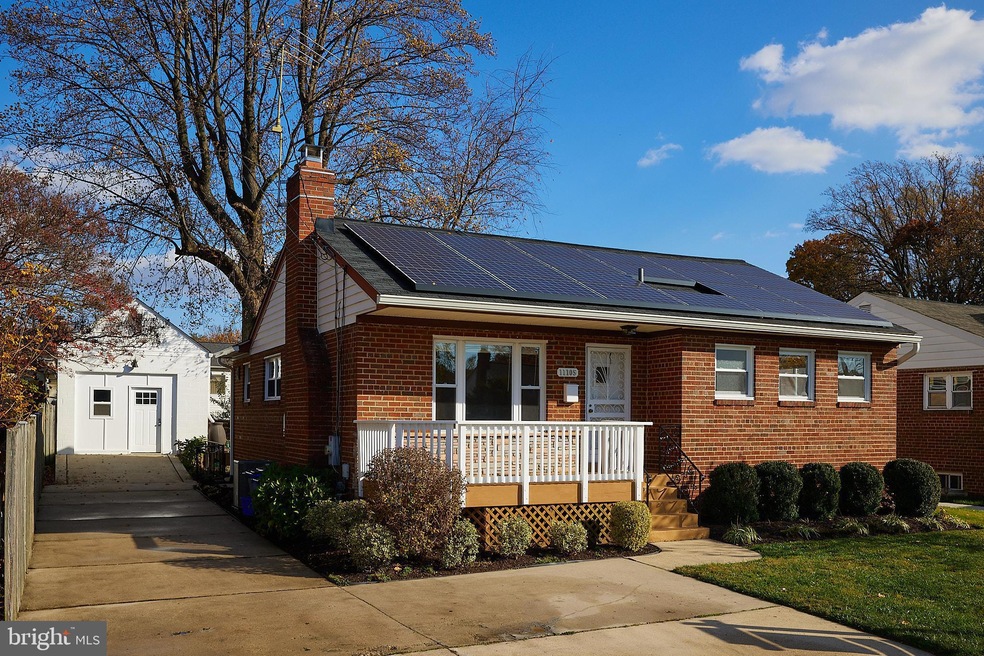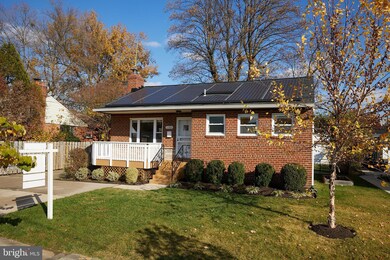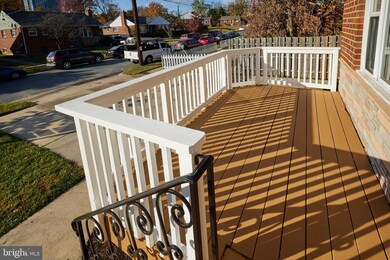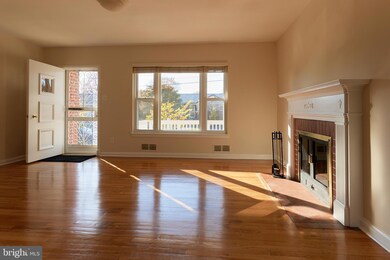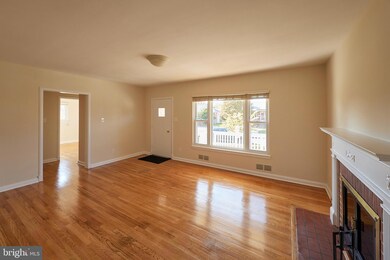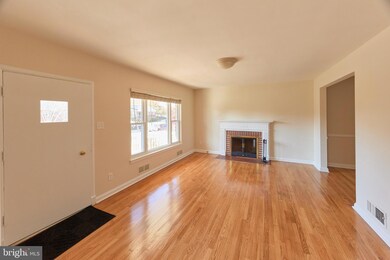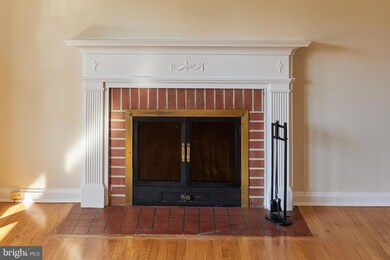
11105 Dodson Ln Silver Spring, MD 20902
Highlights
- Second Kitchen
- Rambler Architecture
- Main Floor Bedroom
- Traditional Floor Plan
- Wood Flooring
- No HOA
About This Home
As of January 2024Solid brick rambler freshly painted throughout! Features three bedrooms, two full baths and a fully equipped 2nd kitchen in the lower level. Main level has a renovated full bath and wood floors in bedrooms, living room and dining room. Living room features a wood burning fireplace with a mantle. Kitchen exits to backyard and lower level. Family room with tons of storage closets in the lower level and an office (could be 4th bedroom), full bath, separate laundry room with extra storage and exit to backyard. Possible in-law suite in the lower level. Don't miss the Studio/workshop with electric heat and AC, electrical breaker box and Ethernet line running from the house.
This home is located minutes to schools, shopping mall, grocery stores, and Wheaton Regional Park with multiple playgrounds, paths, dog park, picnic area, sport pavilion and lake. Easily accessible Metro Red line and bus routes.
Last Agent to Sell the Property
RLAH @properties License #90165 Listed on: 11/16/2023

Home Details
Home Type
- Single Family
Est. Annual Taxes
- $5,460
Year Built
- Built in 1953
Lot Details
- 6,267 Sq Ft Lot
- Property is in very good condition
- Property is zoned R60
Home Design
- Rambler Architecture
- Brick Exterior Construction
- Concrete Perimeter Foundation
Interior Spaces
- Property has 2 Levels
- Traditional Floor Plan
- Built-In Features
- Fireplace Mantel
- Double Pane Windows
- Vinyl Clad Windows
- Family Room
- Living Room
- Formal Dining Room
- Office or Studio
Kitchen
- Second Kitchen
- Breakfast Area or Nook
- Eat-In Kitchen
- Stove
- Extra Refrigerator or Freezer
- Dishwasher
- Disposal
Flooring
- Wood
- Carpet
Bedrooms and Bathrooms
- 3 Main Level Bedrooms
- In-Law or Guest Suite
Laundry
- Dryer
- Washer
Finished Basement
- Walk-Up Access
- Side Exterior Basement Entry
- Laundry in Basement
- Basement with some natural light
Parking
- 6 Parking Spaces
- 6 Driveway Spaces
- Off-Street Parking
Eco-Friendly Details
- Solar owned by a third party
Outdoor Features
- Patio
- Shed
- Porch
Schools
- Northwood High School
Utilities
- Forced Air Heating and Cooling System
- Humidifier
- Vented Exhaust Fan
- Natural Gas Water Heater
Community Details
- No Home Owners Association
- Wheaton Forest Subdivision
Listing and Financial Details
- Tax Lot 3
- Assessor Parcel Number 161301269378
Ownership History
Purchase Details
Home Financials for this Owner
Home Financials are based on the most recent Mortgage that was taken out on this home.Purchase Details
Home Financials for this Owner
Home Financials are based on the most recent Mortgage that was taken out on this home.Purchase Details
Purchase Details
Similar Homes in Silver Spring, MD
Home Values in the Area
Average Home Value in this Area
Purchase History
| Date | Type | Sale Price | Title Company |
|---|---|---|---|
| Deed | $565,000 | Hutton Patt Title | |
| Deed | $342,500 | Sage Title Group Llc | |
| Interfamily Deed Transfer | -- | None Available | |
| Deed | $205,000 | -- |
Mortgage History
| Date | Status | Loan Amount | Loan Type |
|---|---|---|---|
| Open | $548,050 | New Conventional | |
| Previous Owner | $45,000 | Credit Line Revolving | |
| Previous Owner | $310,000 | New Conventional | |
| Previous Owner | $325,375 | New Conventional |
Property History
| Date | Event | Price | Change | Sq Ft Price |
|---|---|---|---|---|
| 01/26/2024 01/26/24 | Sold | $565,000 | -1.7% | $346 / Sq Ft |
| 12/28/2023 12/28/23 | Pending | -- | -- | -- |
| 12/06/2023 12/06/23 | Price Changed | $574,990 | -4.2% | $352 / Sq Ft |
| 11/28/2023 11/28/23 | Price Changed | $599,990 | 0.0% | $367 / Sq Ft |
| 11/16/2023 11/16/23 | For Sale | $600,000 | +75.2% | $367 / Sq Ft |
| 07/26/2013 07/26/13 | Sold | $342,500 | -0.1% | $158 / Sq Ft |
| 06/21/2013 06/21/13 | Price Changed | $343,000 | +0.9% | $158 / Sq Ft |
| 06/14/2013 06/14/13 | Pending | -- | -- | -- |
| 06/05/2013 06/05/13 | For Sale | $339,950 | -- | $157 / Sq Ft |
Tax History Compared to Growth
Tax History
| Year | Tax Paid | Tax Assessment Tax Assessment Total Assessment is a certain percentage of the fair market value that is determined by local assessors to be the total taxable value of land and additions on the property. | Land | Improvement |
|---|---|---|---|---|
| 2024 | $5,708 | $432,333 | $0 | $0 |
| 2023 | $4,768 | $412,867 | $0 | $0 |
| 2022 | $4,303 | $393,400 | $195,300 | $198,100 |
| 2021 | $3,911 | $380,200 | $0 | $0 |
| 2020 | $3,911 | $367,000 | $0 | $0 |
| 2019 | $3,730 | $353,800 | $179,900 | $173,900 |
| 2018 | $3,692 | $352,567 | $0 | $0 |
| 2017 | $3,737 | $351,333 | $0 | $0 |
| 2016 | -- | $350,100 | $0 | $0 |
| 2015 | -- | $335,567 | $0 | $0 |
| 2014 | -- | $321,033 | $0 | $0 |
Agents Affiliated with this Home
-
Paulette Ladas

Seller's Agent in 2024
Paulette Ladas
Real Living at Home
(301) 674-7742
1 in this area
86 Total Sales
-
BIR SUNWAR

Buyer's Agent in 2024
BIR SUNWAR
Evergreen Properties
(240) 364-4754
1 in this area
25 Total Sales
-
Barbara Ciment

Seller's Agent in 2013
Barbara Ciment
Perennial Real Estate
(301) 346-9126
38 in this area
153 Total Sales
-
A
Buyer's Agent in 2013
Audrey Evans
Long & Foster
Map
Source: Bright MLS
MLS Number: MDMC2111378
APN: 13-01269378
- 1908 Westchester Dr
- 11334 King George Dr
- 2344 Cobble Hill Terrace
- 2350 Cobble Hill Terrace
- 1807 Reedie Dr
- 10728 Horde St
- 1516 Vivian Ct
- 11601 Elkin St Unit 1
- 10713 Douglas Ave
- 1501 Wheaton Ln
- 11434 Grandview Ave
- 1912 Arcola Ave
- 2013 Dayton St
- 10801 Torrance Dr
- 2016 Cascade Rd
- 2228 Highfly Terrace
- 2309 Georgia Village Way
- 10509 Huntley Place
- 2609 Fenimore Rd
- 10501 Glenhaven Dr
