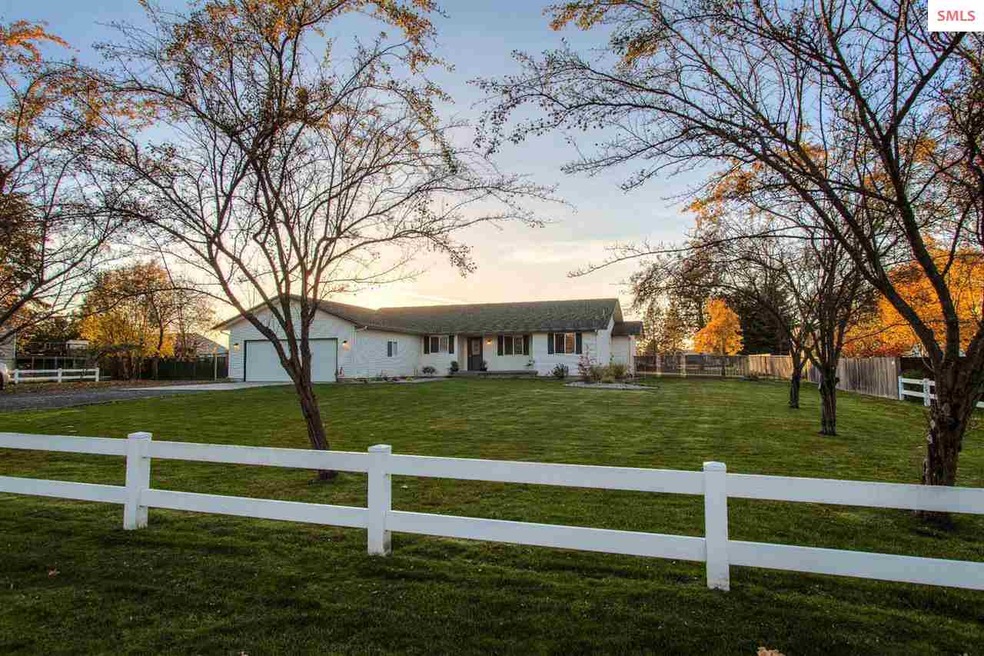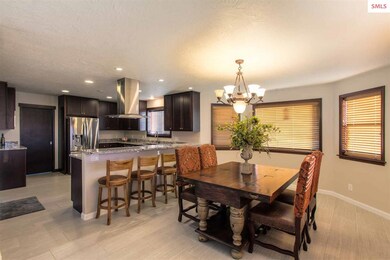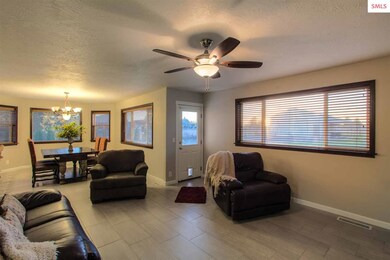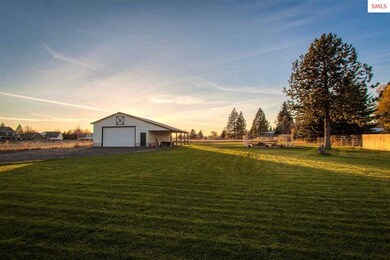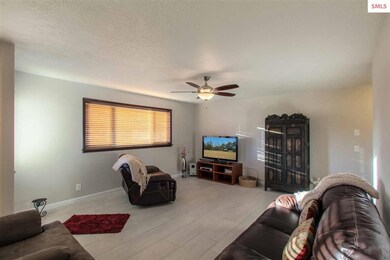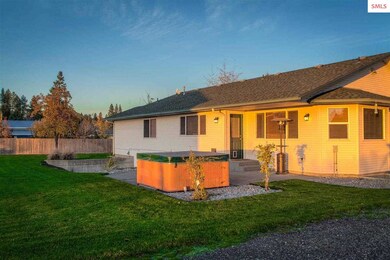
11105 N Maple St Hayden, ID 83835
Avondale NeighborhoodEstimated Value: $870,000 - $1,237,000
Highlights
- 2.04 Acre Lot
- Mountain View
- Covered patio or porch
- Canfield Middle School Rated A-
- No HOA
- Living Room
About This Home
As of February 2015Beautiful 6 bedroom, 3 bathroom 3,542 sq ft home on over 2 acres in Hayden. Great curb appeal with big front yard and lots of parking. Open kitchen with new appliances, granite and high quality cabinetry. Main floor master has double vanity and walk in closet. Fully finished basement has huge family room, 3 bedrooms, 1 bath, wet bar and plenty of storage. Large insulated shop with attached carport. Fully fenced yard has separate fenced garden with raised beds and sprinkler system. Open patio with a big hot tub. Over one acre fenced pasture and plenty of room for animals. Very nice set up in a quiet neighborhood.
Last Agent to Sell the Property
Laurie Frank
TOMLINSON SOTHEBY`S INTL. REAL License #SP28584 Listed on: 11/10/2014

Last Buyer's Agent
NON AGENT
NON AGENCY
Home Details
Home Type
- Single Family
Est. Annual Taxes
- $2,774
Year Built
- Built in 1995
Lot Details
- 2.04 Acre Lot
- Fenced
- Level Lot
- Sprinkler System
Home Design
- Concrete Foundation
- Frame Construction
- Vinyl Siding
Interior Spaces
- 1-Story Property
- Living Room
- Dining Room
- Carpet
- Mountain Views
- Finished Basement
- Basement Fills Entire Space Under The House
- Laundry on main level
Kitchen
- Oven or Range
- Cooktop
- Microwave
- Dishwasher
- Disposal
Bedrooms and Bathrooms
- 6 Bedrooms
- Bathroom on Main Level
- 3 Bathrooms
Parking
- 2 Car Attached Garage
- Off-Street Parking
Outdoor Features
- Covered patio or porch
- Shop
Utilities
- Forced Air Heating and Cooling System
- Heat Pump System
- Electricity To Lot Line
- Gas Available
Community Details
- No Home Owners Association
Listing and Financial Details
- Assessor Parcel Number 0026013015AH
Ownership History
Purchase Details
Home Financials for this Owner
Home Financials are based on the most recent Mortgage that was taken out on this home.Purchase Details
Home Financials for this Owner
Home Financials are based on the most recent Mortgage that was taken out on this home.Purchase Details
Home Financials for this Owner
Home Financials are based on the most recent Mortgage that was taken out on this home.Similar Homes in the area
Home Values in the Area
Average Home Value in this Area
Purchase History
| Date | Buyer | Sale Price | Title Company |
|---|---|---|---|
| Ryan Robert | -- | North Idaho Title Insurance | |
| Ryan Robert | -- | North Idaho Title Company | |
| Duffin David M | -- | Kootenai County Title Co |
Mortgage History
| Date | Status | Borrower | Loan Amount |
|---|---|---|---|
| Open | Ryan Robert | $269,500 | |
| Closed | Ryan Robert | $292,000 | |
| Closed | Ryan Robert | $292,000 | |
| Previous Owner | Duffin David M | $200,000 | |
| Previous Owner | Powell Johnson Sharon | $16,500 |
Property History
| Date | Event | Price | Change | Sq Ft Price |
|---|---|---|---|---|
| 02/19/2015 02/19/15 | Sold | -- | -- | -- |
| 01/14/2015 01/14/15 | Pending | -- | -- | -- |
| 11/10/2014 11/10/14 | For Sale | $379,000 | -- | $216 / Sq Ft |
Tax History Compared to Growth
Tax History
| Year | Tax Paid | Tax Assessment Tax Assessment Total Assessment is a certain percentage of the fair market value that is determined by local assessors to be the total taxable value of land and additions on the property. | Land | Improvement |
|---|---|---|---|---|
| 2024 | $2,423 | $802,305 | $324,275 | $478,030 |
| 2023 | $2,423 | $816,690 | $324,275 | $492,415 |
| 2022 | $2,990 | $903,932 | $334,275 | $569,657 |
| 2021 | $2,898 | $586,183 | $219,637 | $366,546 |
| 2020 | $2,903 | $504,881 | $179,758 | $325,123 |
| 2019 | $2,895 | $470,844 | $164,758 | $306,086 |
| 2018 | $2,550 | $390,548 | $137,968 | $252,580 |
| 2017 | $2,600 | $376,807 | $129,657 | $247,150 |
| 2016 | $2,483 | $347,921 | $110,681 | $237,240 |
| 2015 | $2,182 | $289,190 | $82,500 | $206,690 |
| 2013 | $2,774 | $258,931 | $75,411 | $183,520 |
Agents Affiliated with this Home
-

Seller's Agent in 2015
Laurie Frank
TOMLINSON SOTHEBY`S INTL. REAL
(208) 691-5750
48 Total Sales
-
Emily Ellis
E
Seller Co-Listing Agent in 2015
Emily Ellis
TOMLINSON SOTHEBY`S INTL. REAL
(208) 818-4003
47 Total Sales
-
N
Buyer's Agent in 2015
NON AGENT
NON AGENCY
Map
Source: Selkirk Association of REALTORS®
MLS Number: 20143477
APN: 0026013015AH
- 736 E Round up Cir
- 706 E Round up Cir
- 687 E Round up Cir
- 11552 N Beryl Dr
- 11248 N Armonia Way
- 724 E Arena Loop
- 11363 N Armonia Way
- 11387 N Armonia Way
- 11387 N Armonia Way
- 11054 N Cattle Dr
- 254 E Lobo Loop
- 244 E Lobo Loop
- 237 E Lobo Loop
- 229 E Lobo Loop
- 11810 N Peridot Dr
- 1044 E Maroon Creek Dr
- 10589 N Crimson Dr
- 10603 N Hillview Dr
- 11947 N Rocking r Rd
- 11996 N Rocking r Rd
- 11105 N Maple St
- 11189 N Maple St
- 11035 N Maple St
- 11199 N Maple St
- 11040 N Maple St
- 11100 N Maple St
- 11198 N Maple St
- 490 E Wyoming Ave
- 11025 N Maple St
- 11030 N Maple St
- 466 E Wyoming Ave
- 11322 Emerald
- 10997 N Maple St
- 10977 N Danielle Rd
- 11225 N Maple St
- 10981 N Danielle Rd
- 10984 N Maple St
- 465 E Wyoming Ave
- 11306 N Emerald Dr
- 11306 Emerald
