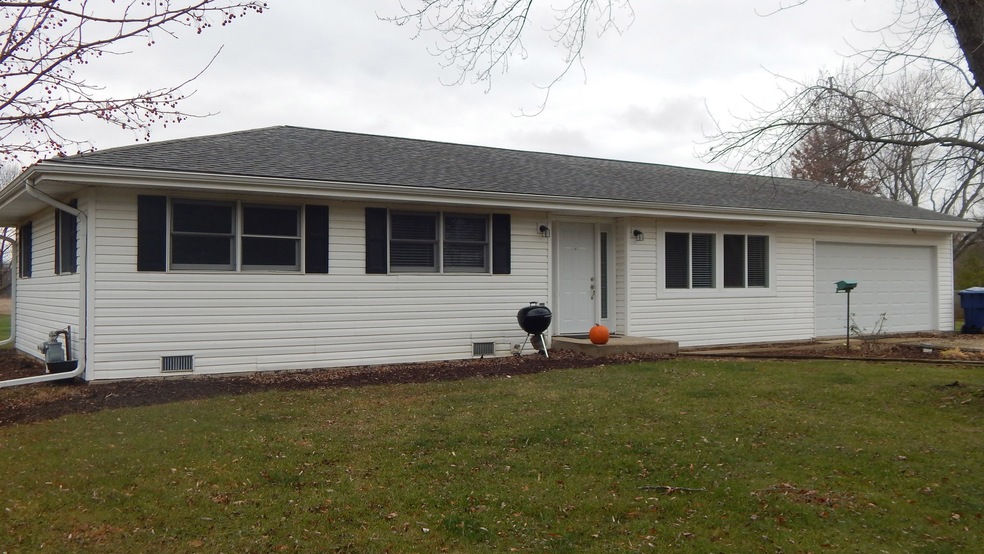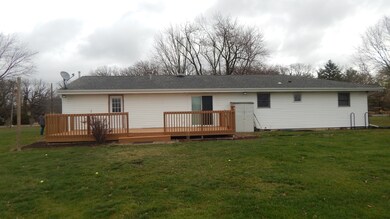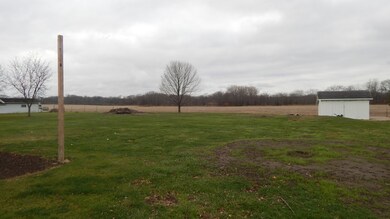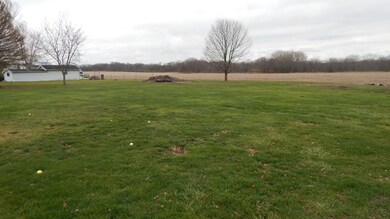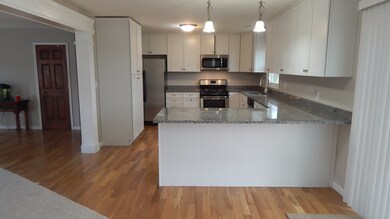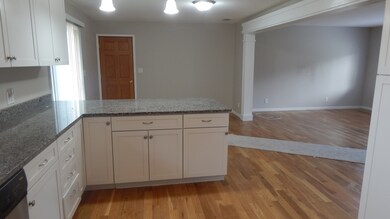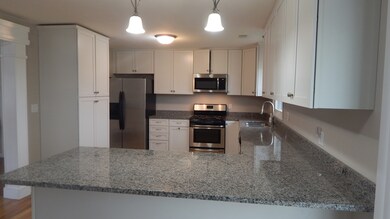
11105 N Tabler Rd Minooka, IL 60447
Estimated Value: $251,000 - $327,000
Highlights
- Ranch Style House
- Wood Flooring
- Living Room
- Minooka Community High School Rated A
- 2.5 Car Attached Garage
- Laundry Room
About This Home
As of January 2021Take me home country Road to a Beautiful 3 Bedroom 2 Bath Ranch in the county on 1 acre. A rare find. Close to town. Many updates within the last few months include, New Kitchen cabinets and Granite counter tops. Kitchen is huge. Remodeled bathroom. The whole house was just freshly painted. New drywall & Garage door in garage which is by the way heated. Nice man cave for the guys. Harwood floors recently refinished.( Just beautiful.) Roof 2015. Awesome 12.5x30 ft. deck in the back yard. Great for entertaining and watching the most beautiful sunsets in Minooka. This home is move in Ready !! All appliances stay. shed has updated electric 220.
Last Agent to Sell the Property
Clennon Realty License #471003798 Listed on: 11/25/2020
Last Buyer's Agent
Trademark Properties of Illinois Real Estate Services License #471018065

Home Details
Home Type
- Single Family
Est. Annual Taxes
- $2,822
Year Built
- Built in 1965
Lot Details
- 1 Acre Lot
- Lot Dimensions are 249.61x160x248.40x160
Parking
- 2.5 Car Attached Garage
- Gravel Driveway
- Parking Included in Price
Home Design
- Ranch Style House
- Asphalt Roof
- Vinyl Siding
- Concrete Perimeter Foundation
Interior Spaces
- 1,200 Sq Ft Home
- Family Room
- Living Room
- Dining Room
- Crawl Space
- Laundry Room
Flooring
- Wood
- Laminate
Bedrooms and Bathrooms
- 3 Bedrooms
- 3 Potential Bedrooms
- 2 Full Bathrooms
Schools
- Minooka Community High School
Utilities
- Central Air
- Heating System Uses Natural Gas
- Well
- Private or Community Septic Tank
Ownership History
Purchase Details
Home Financials for this Owner
Home Financials are based on the most recent Mortgage that was taken out on this home.Similar Homes in Minooka, IL
Home Values in the Area
Average Home Value in this Area
Purchase History
| Date | Buyer | Sale Price | Title Company |
|---|---|---|---|
| Dale John D | $239,000 | None Available |
Mortgage History
| Date | Status | Borrower | Loan Amount |
|---|---|---|---|
| Previous Owner | Dale John D | $227,050 | |
| Previous Owner | Poorman Lisa D | $122,000 |
Property History
| Date | Event | Price | Change | Sq Ft Price |
|---|---|---|---|---|
| 01/04/2021 01/04/21 | Sold | $239,000 | -4.4% | $199 / Sq Ft |
| 12/03/2020 12/03/20 | Pending | -- | -- | -- |
| 11/25/2020 11/25/20 | For Sale | $249,900 | -- | $208 / Sq Ft |
Tax History Compared to Growth
Tax History
| Year | Tax Paid | Tax Assessment Tax Assessment Total Assessment is a certain percentage of the fair market value that is determined by local assessors to be the total taxable value of land and additions on the property. | Land | Improvement |
|---|---|---|---|---|
| 2023 | $4,016 | $54,185 | $11,074 | $43,111 |
| 2022 | $3,289 | $50,382 | $10,297 | $40,085 |
| 2021 | $3,107 | $47,692 | $9,747 | $37,945 |
| 2020 | $3,016 | $45,622 | $9,324 | $36,298 |
| 2019 | $2,822 | $42,242 | $8,633 | $33,609 |
| 2018 | $2,847 | $41,769 | $8,536 | $33,233 |
| 2017 | $2,754 | $39,886 | $8,151 | $31,735 |
| 2016 | $2,555 | $37,441 | $7,651 | $29,790 |
| 2015 | $2,160 | $34,034 | $6,955 | $27,079 |
| 2014 | $1,972 | $32,156 | $6,571 | $25,585 |
| 2013 | $2,014 | $32,590 | $6,660 | $25,930 |
Agents Affiliated with this Home
-
Kathleen Clennon-Pershey
K
Seller's Agent in 2021
Kathleen Clennon-Pershey
Clennon Realty
(815) 467-2277
29 Total Sales
-
Phillip Lawrence

Buyer's Agent in 2021
Phillip Lawrence
Trademark Properties of Illinois Real Estate Services
(815) 600-0334
126 Total Sales
Map
Source: Midwest Real Estate Data (MRED)
MLS Number: 10941162
APN: 03-04-400-016
- 10810 Tabler Rd
- 6010 E Minooka Rd
- 2803 Ninovan Ln
- 2817 Ninovan Ln
- 2813 Ninovan Ln
- 2812 Ninovan Ln
- 2811 Ninovan Ln
- 2823 Ninovan Ln
- 18 Olive St
- 66 Oak St
- 707 Casey Dr
- 1005 Casey Dr
- 00 E Brannick Rd
- LOT 28 O Toole Dr
- 1301 Burns Ct
- 1376 Dahlgren Ln
- 1352 Dahlgren Ln
- 605 Feeney Dr
- 605 High Grove Dr
- 601 High Grove Dr
- 11105 N Tabler Rd
- 11135 N Tabler Rd
- 11085 N Tabler Rd
- 11175 N Tabler Rd
- 11110 N Tabler Rd
- 11055 N Tabler Rd
- 11090 N Tabler Rd
- 11140 N Tabler Rd
- 11015 N Tabler Rd
- 11010 N Tabler Rd
- 11200 N Tabler Rd
- 11050 N Tabler Rd
- 11220 N Tabler Rd
- 10975 N Tabler Rd
- 11255 N Tabler Rd
- 11250 N Tabler Rd
- 10955 N Tabler Rd
- 11275 N Tabler Rd
- 11205 N Tabler Rd
- 11280 N Tabler Rd
