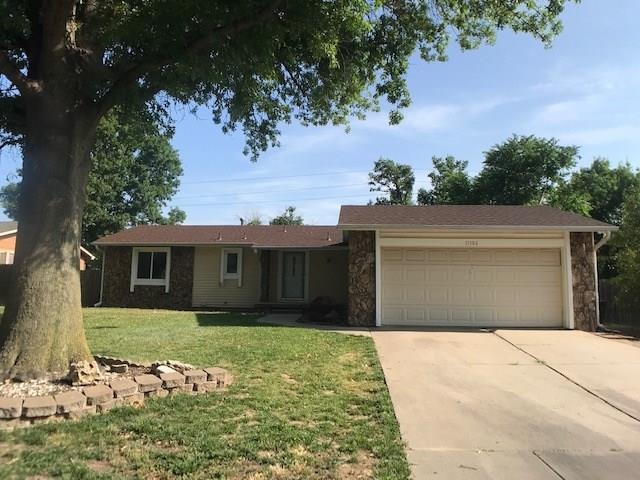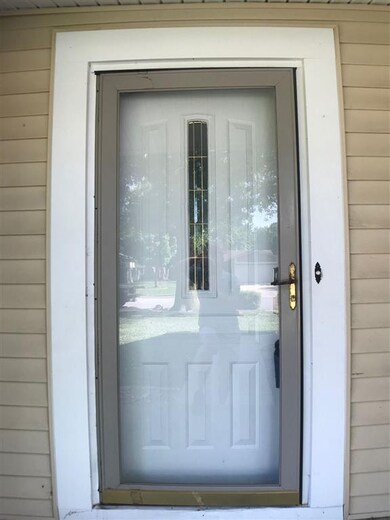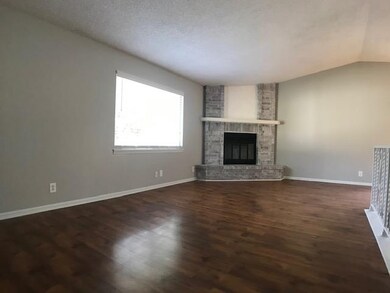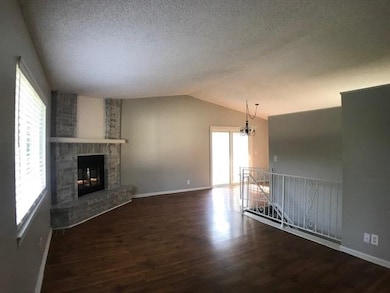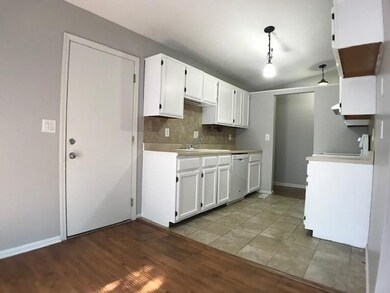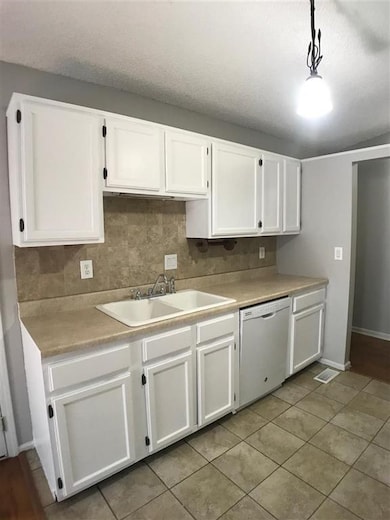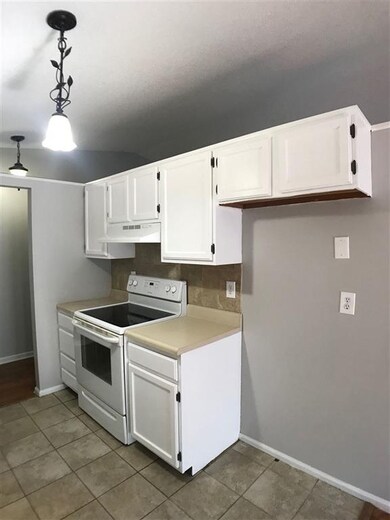
11106 W Jennie Cir Unit Cir Wichita, KS 67212
Far West Wichita NeighborhoodEstimated Value: $232,000 - $233,273
Highlights
- Vaulted Ceiling
- Fireplace
- Patio
- Ranch Style House
- 2 Car Attached Garage
- Forced Air Heating and Cooling System
About This Home
As of August 2020$2,000 towards NEW appliances and or buyers closing costs!! Must close by end of August. Biggie size Value on a dollar menu budget! Your gonna savor all the taste features and improvements Jennie has to offer. Excellent location, 5 bedroom + bonus room, 3 bath 2 car garage with additional unpaved parking for your Toy(s). Freshly painted interior, new carpet, sliding glass door and the windows are 8 years young. Open living area with vaulted ceiling and fireplace. Fenced backyard with a heavily shaded area that would make a great kids, daycare or dog run. If this home was a burger it would be a Whopper with all the fixings! Don't miss your chance to sink your teeth, schedule your viewing today!
Last Agent to Sell the Property
Nikkel and Associates License #SP00232745 Listed on: 07/01/2020
Home Details
Home Type
- Single Family
Est. Annual Taxes
- $1,367
Year Built
- Built in 1980
Lot Details
- 8,624 Sq Ft Lot
- Wood Fence
- Chain Link Fence
Parking
- 2 Car Attached Garage
Home Design
- Ranch Style House
- Frame Construction
- Composition Roof
Interior Spaces
- Vaulted Ceiling
- Ceiling Fan
- Fireplace
- Family Room
- Combination Kitchen and Dining Room
- Laminate Flooring
Kitchen
- Oven or Range
- Electric Cooktop
- Range Hood
- Dishwasher
Bedrooms and Bathrooms
- 5 Bedrooms
- 3 Full Bathrooms
- Bathtub and Shower Combination in Primary Bathroom
Finished Basement
- Basement Fills Entire Space Under The House
- Bedroom in Basement
- Finished Basement Bathroom
- Laundry in Basement
- Basement Storage
- Basement Windows
Schools
- Peterson Elementary School
- Wilbur Middle School
- Northwest High School
Additional Features
- Patio
- Forced Air Heating and Cooling System
Community Details
- Westlink Subdivision
Listing and Financial Details
- Assessor Parcel Number 20173-134-19-0-12-03-005.00
Ownership History
Purchase Details
Home Financials for this Owner
Home Financials are based on the most recent Mortgage that was taken out on this home.Purchase Details
Home Financials for this Owner
Home Financials are based on the most recent Mortgage that was taken out on this home.Purchase Details
Similar Homes in Wichita, KS
Home Values in the Area
Average Home Value in this Area
Purchase History
| Date | Buyer | Sale Price | Title Company |
|---|---|---|---|
| Stoltz Melinda | -- | Security 1St Title | |
| Brown Sheena Lane | -- | Security 1St Title | |
| Abou Faissal Faissal | -- | None Available |
Mortgage History
| Date | Status | Borrower | Loan Amount |
|---|---|---|---|
| Open | Stoltz Melinda | $124,875 | |
| Previous Owner | Brown Sheena Lane | $107,900 |
Property History
| Date | Event | Price | Change | Sq Ft Price |
|---|---|---|---|---|
| 08/28/2020 08/28/20 | Sold | -- | -- | -- |
| 07/26/2020 07/26/20 | Pending | -- | -- | -- |
| 07/21/2020 07/21/20 | Price Changed | $169,900 | -2.7% | $87 / Sq Ft |
| 07/13/2020 07/13/20 | Price Changed | $174,700 | -2.9% | $89 / Sq Ft |
| 07/01/2020 07/01/20 | For Sale | $179,900 | -- | $92 / Sq Ft |
Tax History Compared to Growth
Tax History
| Year | Tax Paid | Tax Assessment Tax Assessment Total Assessment is a certain percentage of the fair market value that is determined by local assessors to be the total taxable value of land and additions on the property. | Land | Improvement |
|---|---|---|---|---|
| 2023 | $2,590 | $22,299 | $3,577 | $18,722 |
| 2022 | $2,208 | $19,907 | $3,370 | $16,537 |
| 2021 | $2,123 | $18,608 | $3,370 | $15,238 |
| 2020 | $1,500 | $13,191 | $3,370 | $9,821 |
| 2019 | $1,375 | $12,099 | $3,370 | $8,729 |
| 2018 | $1,323 | $11,629 | $3,301 | $8,328 |
| 2017 | $1,280 | $0 | $0 | $0 |
| 2016 | $1,305 | $0 | $0 | $0 |
| 2015 | -- | $0 | $0 | $0 |
| 2014 | -- | $0 | $0 | $0 |
Agents Affiliated with this Home
-
Ryan Rust

Seller's Agent in 2020
Ryan Rust
Nikkel and Associates
(316) 804-9003
6 in this area
92 Total Sales
-
Sissy Koury

Buyer's Agent in 2020
Sissy Koury
Berkshire Hathaway PenFed Realty
(316) 409-9955
19 in this area
216 Total Sales
Map
Source: South Central Kansas MLS
MLS Number: 583203
APN: 134-19-0-12-03-005.00
- 11110 W Central Ave
- 535 N Covington Ct
- 529 N Covington Ct
- 627 N Cardington St
- 603 N Cardington St
- 909 N Maize Rd
- 357 N Mars St
- 409 N David St
- 337 N Lark Ln
- 342 N Milstead St
- 423 N Judith Cir
- 11715 W Murdock St
- 11436 W 1st Ct N
- 846 N Maize Rd
- 11802 W Murdock St
- 11307 W 1st St N
- 123 N Parkridge St
- 821 N Cedar Downs Cir
- 817 N Cedar Downs Cir
- 813 N Cedar Downs Cir
- 11106 W Jennie Cir
- 11106 W Jennie Cir Unit Cir
- 11032 W Jennie Cir
- 11112 W Jennie Cir
- 11024 W Jennie Cir
- 11118 W Jennie Cir
- 11111 W Jennie Cir
- 11031 W Jennie Cir
- 11025 W Jennie Cir
- 11016 W Jennie Cir
- 11128 W Jennie Cir
- 11119 W Jennie Cir
- 11015 W Jennie Cir
- 11104 W Taylor Cir
- 11134 W Jennie Cir
- 11006 W Jennie Cir
- 11127 W Jennie Cir
- 11112 W Taylor Cir
- 11032 W Taylor Cir
- 11118 W Taylor Cir
