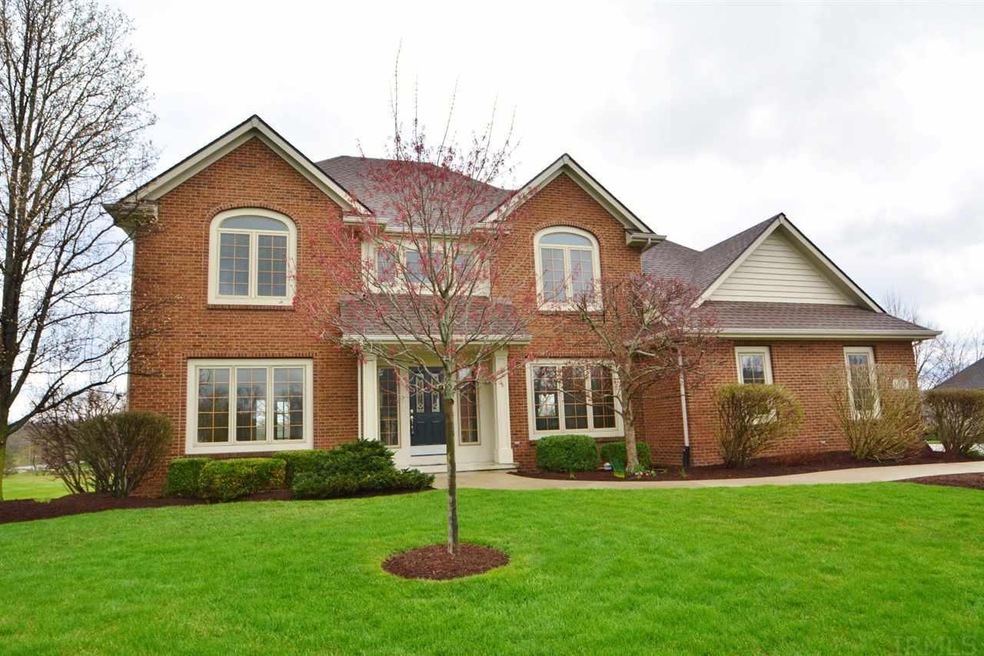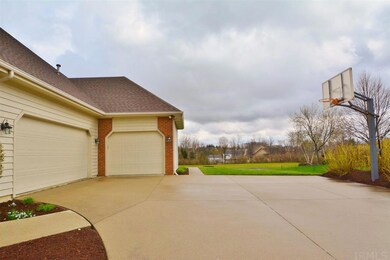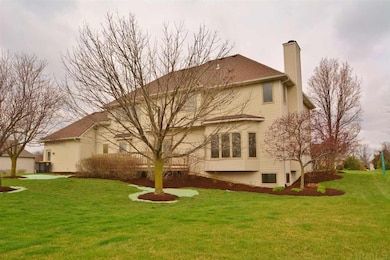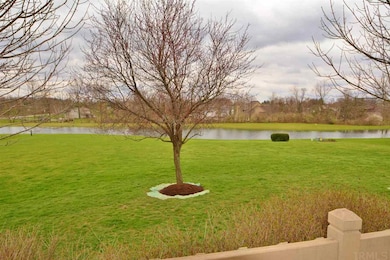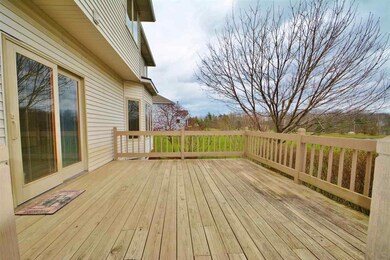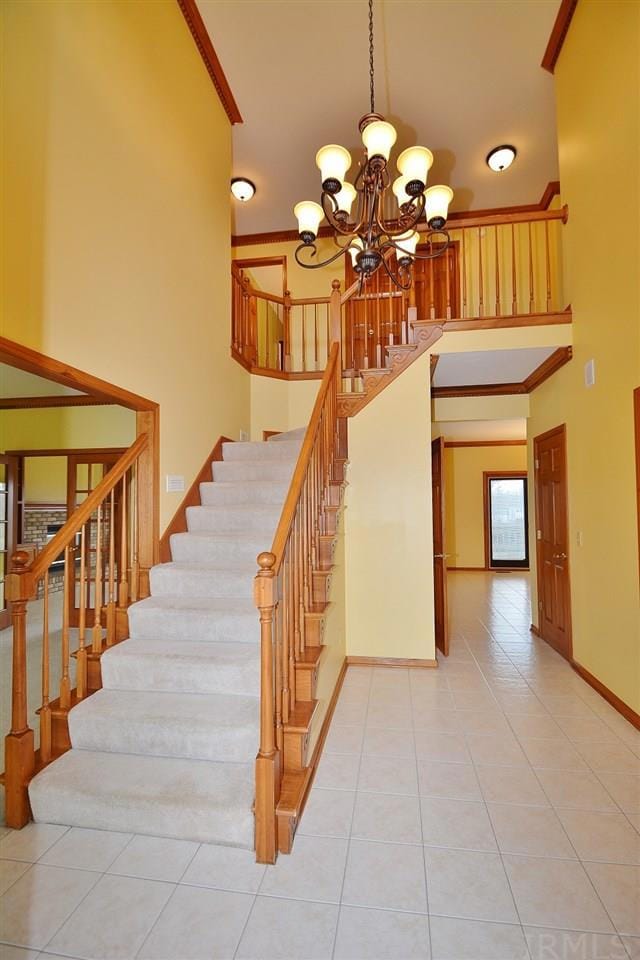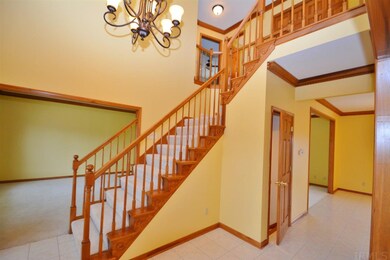
11107 Bittersweet Creek Run Fort Wayne, IN 46814
Southwest Fort Wayne NeighborhoodHighlights
- Waterfront
- 0.77 Acre Lot
- Traditional Architecture
- Summit Middle School Rated A-
- Lake, Pond or Stream
- Whirlpool Bathtub
About This Home
As of September 2019Luxury Home in Bittersweet Lakes!! Nearly a full acre lot (.77) Pond Lot! Over 2700 square feet above ground and 1377 in the lower level, 1000 of which is nicely finished. Amazing kitchen with new granite counter tops, large breakfast bar, all new stainless steel appliances, new sink, faucets & fixtures! Also on the main level is a nice sized formal dining room with crown molding, living room and large family room. The family room includes brick/gas fireplace with built in bookshelves on each side, crown molding, great view of the backyard and opens right into the kitchen/eating area. There is a large laundry room and a half bath on this level as well. The upper level includes 4 large bedrooms and 2 full baths. The master is very large with 2 walk in closets that access the walk-up attic, jetted tub, stand up shower with new glass shower door, double vanity with new faucets & fixtures. The 2nd full bath is also nicely updated. The lower level has great space for workout room, rec room, additional family room and so much more! There is also a full bath in the lower level. Nice deck overlooking the huge backyard with a relaxing view of the pond. Roof is 2 years old (complete tear off), furnace & a/c are also 2 years old, plumbed for central vac, 2 new water heaters. Interior is completely repainted and fresh. Neighborhood association has pool & tennis courts.
Home Details
Home Type
- Single Family
Est. Annual Taxes
- $3,663
Year Built
- Built in 1997
Lot Details
- 0.77 Acre Lot
- Lot Dimensions are 170x200
- Waterfront
- Level Lot
HOA Fees
- $42 Monthly HOA Fees
Parking
- 3 Car Attached Garage
- Garage Door Opener
- Driveway
- Off-Street Parking
Home Design
- Traditional Architecture
- Brick Exterior Construction
- Asphalt Roof
- Vinyl Construction Material
Interior Spaces
- 2-Story Property
- Tray Ceiling
- Ceiling Fan
- 1 Fireplace
- Pull Down Stairs to Attic
- Breakfast Bar
Bedrooms and Bathrooms
- 4 Bedrooms
- En-Suite Primary Bedroom
- Walk-In Closet
- Whirlpool Bathtub
- Separate Shower
Basement
- Basement Fills Entire Space Under The House
- 1 Bathroom in Basement
- 4 Bedrooms in Basement
- Natural lighting in basement
Outdoor Features
- Lake, Pond or Stream
- Covered patio or porch
Location
- Suburban Location
Schools
- Lafayette Meadow Elementary School
- Summit Middle School
- Homestead High School
Utilities
- Forced Air Heating and Cooling System
- Heating System Uses Gas
Listing and Financial Details
- Assessor Parcel Number 02-11-28-280-007.000-075
Community Details
Overview
- Bittersweet Lakes Subdivision
Recreation
- Tennis Courts
- Community Pool
Ownership History
Purchase Details
Home Financials for this Owner
Home Financials are based on the most recent Mortgage that was taken out on this home.Purchase Details
Home Financials for this Owner
Home Financials are based on the most recent Mortgage that was taken out on this home.Similar Homes in Fort Wayne, IN
Home Values in the Area
Average Home Value in this Area
Purchase History
| Date | Type | Sale Price | Title Company |
|---|---|---|---|
| Warranty Deed | -- | None Available | |
| Warranty Deed | -- | None Available |
Mortgage History
| Date | Status | Loan Amount | Loan Type |
|---|---|---|---|
| Open | $299,000 | New Conventional | |
| Closed | $299,000 | New Conventional | |
| Closed | $294,000 | New Conventional | |
| Previous Owner | $246,000 | No Value Available | |
| Previous Owner | $264,974 | New Conventional | |
| Previous Owner | $50,000 | Credit Line Revolving |
Property History
| Date | Event | Price | Change | Sq Ft Price |
|---|---|---|---|---|
| 09/03/2019 09/03/19 | Sold | $367,500 | -2.0% | $99 / Sq Ft |
| 07/17/2019 07/17/19 | Pending | -- | -- | -- |
| 07/12/2019 07/12/19 | For Sale | $374,900 | +19.0% | $101 / Sq Ft |
| 07/08/2016 07/08/16 | Sold | $315,000 | -5.7% | $85 / Sq Ft |
| 05/27/2016 05/27/16 | Pending | -- | -- | -- |
| 04/08/2016 04/08/16 | For Sale | $333,900 | -- | $90 / Sq Ft |
Tax History Compared to Growth
Tax History
| Year | Tax Paid | Tax Assessment Tax Assessment Total Assessment is a certain percentage of the fair market value that is determined by local assessors to be the total taxable value of land and additions on the property. | Land | Improvement |
|---|---|---|---|---|
| 2024 | $4,959 | $489,800 | $114,400 | $375,400 |
| 2022 | $4,776 | $439,600 | $95,300 | $344,300 |
| 2021 | $4,088 | $388,300 | $95,300 | $293,000 |
| 2020 | $4,002 | $379,000 | $95,300 | $283,700 |
| 2019 | $3,959 | $373,700 | $95,300 | $278,400 |
| 2018 | $3,994 | $376,200 | $95,300 | $280,900 |
| 2017 | $3,737 | $350,900 | $95,300 | $255,600 |
| 2016 | $3,651 | $341,300 | $95,300 | $246,000 |
| 2014 | $3,663 | $344,800 | $95,300 | $249,500 |
| 2013 | $3,584 | $335,500 | $95,300 | $240,200 |
Agents Affiliated with this Home
-
Mary Anne Taylor

Seller's Agent in 2019
Mary Anne Taylor
North Eastern Group Realty
(260) 235-1421
4 in this area
211 Total Sales
-
Richard Fletcher

Buyer's Agent in 2019
Richard Fletcher
North Eastern Group Realty
(260) 414-1937
28 in this area
217 Total Sales
-
Greg Adams

Seller's Agent in 2016
Greg Adams
CENTURY 21 Bradley Realty, Inc
(260) 433-0844
68 in this area
156 Total Sales
-
Beth Watkins

Seller Co-Listing Agent in 2016
Beth Watkins
CENTURY 21 Bradley Realty, Inc
(260) 434-1344
36 in this area
89 Total Sales
Map
Source: Indiana Regional MLS
MLS Number: 201614648
APN: 02-11-28-280-007.000-075
- 10909 Bittersweet Dells Ln
- 6211 Salford Ct
- 6215 Shady Creek Ct
- 10530 Uncas Trail
- 7136 Pine Lake Rd
- 11710 Tweedsmuir Run
- 5620 Homestead Rd
- 11531 Brigadoon Ct
- 6026 Hemingway Run
- 5805 Hemingway Run
- 6322 Eagle Nest Ct
- 11923 Eagle Creek Cove
- 5220 Spartan Dr
- 7001 Sweet Gum Ct
- 5909 Chase Creek Ct
- 5814 Balfour Cir
- 9531 Ledge Wood Ct
- 9525 Ledge Wood Ct
- 5002 Buffalo Ct
- 6719 W Canal Pointe Ln
