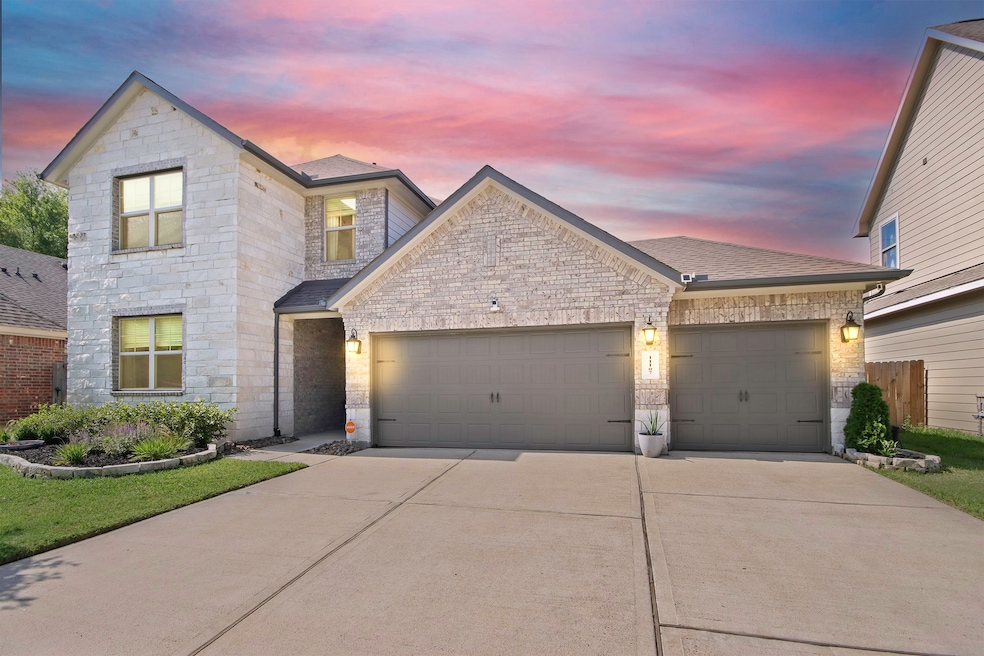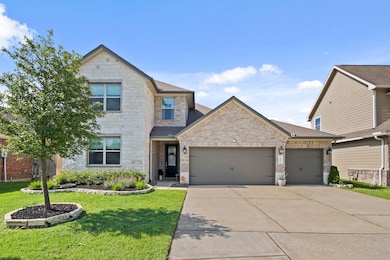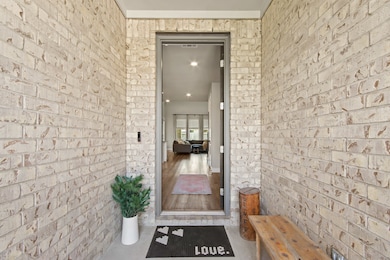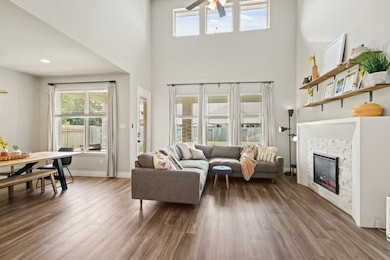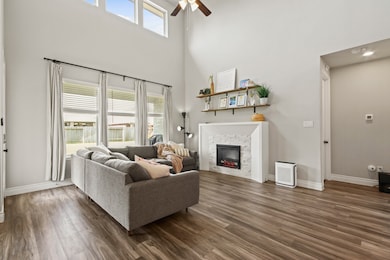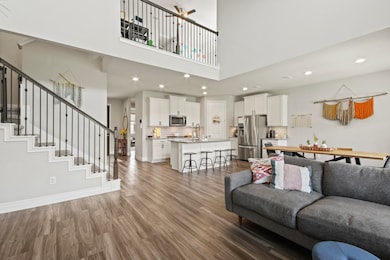
11107 Thinleaf Alder Way Tomball, TX 77375
Hufsmith NeighborhoodEstimated payment $3,302/month
Highlights
- Traditional Architecture
- Loft
- 3 Car Attached Garage
- Creekview Elementary School Rated A
- Breakfast Room
- Double Vanity
About This Home
Nestled in peaceful Fairway Farms, the homeowner is welcomed to an open floor plan, ideal for everyday living & entertaining. The chef's kitchen features granite countertops, stainless appliances & ample cabinetry. Opens to spacious living & dining areas w/views of the loft above. Enjoy the private master retreat w/ his/hers sinks & large 4x4ft shower & large soaker tub, perfect for relaxing after a long day. The walk-in closet makes organizing a pleasant part of your day. The home offers a second downstairs bedroom w/private ensuite bath. The two additional bedrooms upstairs offer flexibility for family, guests, or office. Thoughtful upgrades set this home apart: 8ft doors, 5" baseboards, epoxy garage floor, water filtration system, French drains & a whole-home generator — a must-have! Outside, enjoy the brick patio & a tidy yard, perfect for relaxing. Located near top Tomball ISD schools, parks, & shopping, this home combines comfort & function in a welcoming neighborhood!
Last Listed By
Compass RE Texas, LLC - The Woodlands License #0643864 Listed on: 06/05/2025

Home Details
Home Type
- Single Family
Est. Annual Taxes
- $11,430
Year Built
- Built in 2020
Lot Details
- 7,973 Sq Ft Lot
HOA Fees
- $58 Monthly HOA Fees
Parking
- 3 Car Attached Garage
Home Design
- Traditional Architecture
- Brick Exterior Construction
- Slab Foundation
- Composition Roof
- Stone Siding
Interior Spaces
- 2,206 Sq Ft Home
- 2-Story Property
- Entrance Foyer
- Family Room
- Breakfast Room
- Loft
- Game Room
Kitchen
- Kitchen Island
- Self-Closing Drawers and Cabinet Doors
Bedrooms and Bathrooms
- 4 Bedrooms
- 3 Full Bathrooms
- Double Vanity
- Bathtub with Shower
- Separate Shower
Schools
- Creekview Elementary School
- Creekside Park Junior High School
- Tomball High School
Utilities
- Central Heating and Cooling System
- Heating System Uses Gas
Community Details
- Association fees include ground maintenance
- Fairway Farms / Sterling Asi Association, Phone Number (832) 678-4500
- Fairway Farms Subdivision
Map
Home Values in the Area
Average Home Value in this Area
Tax History
| Year | Tax Paid | Tax Assessment Tax Assessment Total Assessment is a certain percentage of the fair market value that is determined by local assessors to be the total taxable value of land and additions on the property. | Land | Improvement |
|---|---|---|---|---|
| 2023 | $6,198 | $401,367 | $69,401 | $331,966 |
| 2022 | $11,297 | $363,150 | $63,092 | $300,058 |
| 2021 | $6,445 | $196,137 | $55,206 | $140,931 |
| 2020 | $2,004 | $55,206 | $55,206 | $0 |
| 2019 | $1,483 | $40,000 | $40,000 | $0 |
| 2018 | $2,053 | $0 | $0 | $0 |
Property History
| Date | Event | Price | Change | Sq Ft Price |
|---|---|---|---|---|
| 06/05/2025 06/05/25 | For Sale | $410,000 | -- | $186 / Sq Ft |
Purchase History
| Date | Type | Sale Price | Title Company |
|---|---|---|---|
| Deed | -- | Dhi Title |
Mortgage History
| Date | Status | Loan Amount | Loan Type |
|---|---|---|---|
| Open | $276,046 | New Conventional |
Similar Homes in the area
Source: Houston Association of REALTORS®
MLS Number: 23124486
APN: 1373030080027
- 11115 Longleaf Ridge Way
- 11119 English Holly Ct
- 11318 Sawatch Ln
- 25635 Hufsmith Cemetery Rd
- 11430 Raven Claw Dr
- 25707 Hickory Pecan Trail
- 25843 Hickory Pecan Trail
- 10910 Holly Briar Ct
- 10718 Soapberry Ct
- 22110 Sam Raburn Dr
- 11827 Tara Plantation Dr
- 26205 Fm 2978 Rd
- 25211 Melanie Pointe
- 49 Cassena Grove Place
- 25003 Tarlton Ct
- 24818 Waterstone Estates Cir W
- 35 Papado Trails Cir
- 71 Perennial Canyon Dr
- 25142 W Tara Plantation Dr
- 9611 Stonebridge Place
