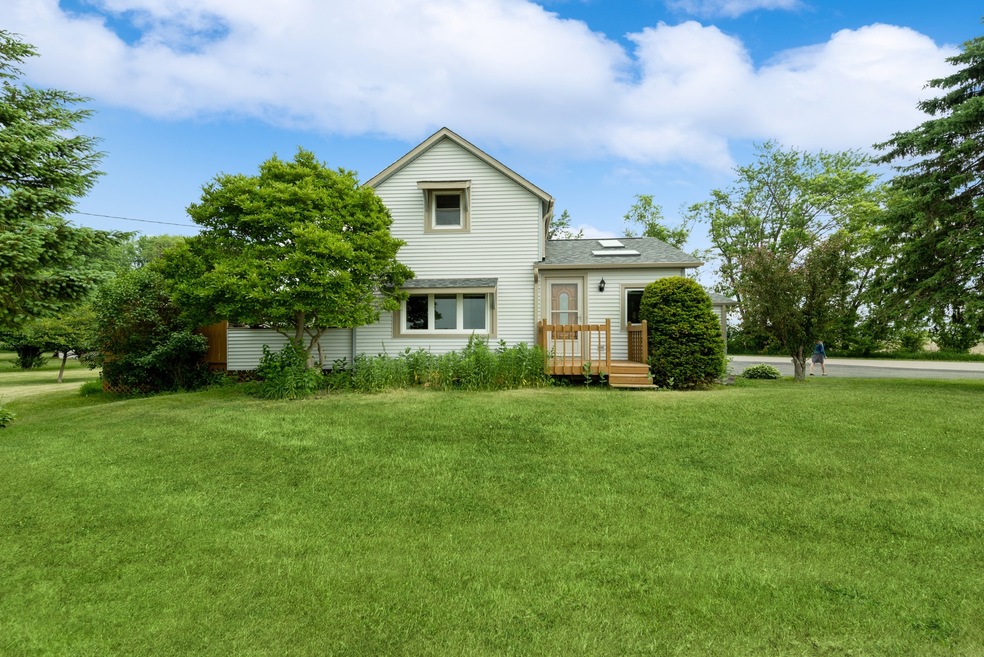
11108 Vanderkarr Rd Hebron, IL 60034
Hebron-Aldon NeighborhoodEstimated Value: $213,000 - $234,000
Highlights
- Vaulted Ceiling
- Farmhouse Style Home
- Beamed Ceilings
- Alden-Hebron Middle School Rated 9+
- Bonus Room
- 4 Car Detached Garage
About This Home
As of July 2023Country views for miles, yet 15 minutes to the historic Woodstock Square and 20 minutes to Lake Geneva! Nestled in rural Hebron this light, bright farmhouse is full of character the moment you walk in. From the beams and volume ceiling in the kitchen to the flex room upstairs, and charming built in storage spaces, this is a special place to call home! The 2 bed, 1 bath home with central A/C is situated on a corner .44 acre lot, with a large deck perfect for outdoor entertaining, shed, 1 and 3 car garages for your toys. Updates include New Carpet 2023, Roof and Skylights 2022, New Furnace 2021. Being sold "AS IS".
Last Agent to Sell the Property
Berkshire Hathaway HomeServices Starck Real Estate License #475190457 Listed on: 06/08/2023

Home Details
Home Type
- Single Family
Est. Annual Taxes
- $1,607
Lot Details
- 0.44 Acre Lot
- Lot Dimensions are 218x320x226
Parking
- 4 Car Detached Garage
- Parking Space is Owned
Home Design
- Farmhouse Style Home
- Vinyl Siding
Interior Spaces
- 850 Sq Ft Home
- 1.5-Story Property
- Built-In Features
- Beamed Ceilings
- Vaulted Ceiling
- Skylights
- Family Room
- Living Room
- Dining Room
- Bonus Room
- Carpet
- Unfinished Basement
- Partial Basement
- Laundry Room
Bedrooms and Bathrooms
- 2 Bedrooms
- 2 Potential Bedrooms
- Bathroom on Main Level
- 1 Full Bathroom
Utilities
- Central Air
- Heating System Uses Propane
- Well
- Private or Community Septic Tank
Listing and Financial Details
- Other Tax Exemptions
Ownership History
Purchase Details
Home Financials for this Owner
Home Financials are based on the most recent Mortgage that was taken out on this home.Purchase Details
Home Financials for this Owner
Home Financials are based on the most recent Mortgage that was taken out on this home.Similar Homes in Hebron, IL
Home Values in the Area
Average Home Value in this Area
Purchase History
| Date | Buyer | Sale Price | Title Company |
|---|---|---|---|
| Endre Peter F | $200,500 | None Listed On Document | |
| Berry Jerry A | $150,000 | Attorney |
Mortgage History
| Date | Status | Borrower | Loan Amount |
|---|---|---|---|
| Open | Endre Peter F | $150,375 | |
| Closed | Berry Jerry A | $130,000 | |
| Closed | Berry Jerry A | $20,000 | |
| Closed | Berry Jerry A | $150,000 | |
| Previous Owner | Berry Jesse J | $50,000 |
Property History
| Date | Event | Price | Change | Sq Ft Price |
|---|---|---|---|---|
| 07/11/2023 07/11/23 | Sold | $200,500 | +11.5% | $236 / Sq Ft |
| 06/10/2023 06/10/23 | Pending | -- | -- | -- |
| 06/08/2023 06/08/23 | For Sale | $179,900 | -- | $212 / Sq Ft |
Tax History Compared to Growth
Tax History
| Year | Tax Paid | Tax Assessment Tax Assessment Total Assessment is a certain percentage of the fair market value that is determined by local assessors to be the total taxable value of land and additions on the property. | Land | Improvement |
|---|---|---|---|---|
| 2023 | $1,607 | $59,030 | $8,777 | $50,253 |
| 2022 | $1,607 | $53,396 | $7,939 | $45,457 |
| 2021 | $1,607 | $48,768 | $7,251 | $41,517 |
| 2020 | $2,647 | $43,924 | $6,531 | $37,393 |
| 2019 | $2,585 | $43,305 | $6,439 | $36,866 |
| 2018 | $2,532 | $42,150 | $6,267 | $35,883 |
| 2017 | $2,588 | $43,111 | $6,410 | $36,701 |
| 2016 | $2,542 | $41,469 | $6,166 | $35,303 |
| 2013 | -- | $38,396 | $5,709 | $32,687 |
Agents Affiliated with this Home
-
Tracie Muehler

Seller's Agent in 2023
Tracie Muehler
Berkshire Hathaway HomeServices Starck Real Estate
(815) 482-4909
3 in this area
131 Total Sales
-
Jim Starwalt

Buyer's Agent in 2023
Jim Starwalt
Better Homes and Gardens Real Estate Star Homes
(847) 650-9139
1 in this area
1,505 Total Sales
Map
Source: Midwest Real Estate Data (MRED)
MLS Number: 11773665
APN: 03-28-426-007
- 5609 N Il Route 47
- 10703 Allendale Rd
- 9114 Howe Rd
- 11700 Price Rd
- - Regnier Rd
- 9619 Woods Ln
- Lot 6 Harrison Ave
- Lot 2 Harrison Ave
- Lot 5 Harrison Ave
- Lot 4 Harrison Ave
- Lot 3 Harrison Ave
- Lot 1 Harrison Ave
- 9808 Saint Albans St
- 12213 Il Route 173
- 11608 Maple Ave
- Lot 0 Illinois 173
- 8400 Howe Rd
- Lot 9 Heritage Ct
- Lot 14 Heritage Ct
- 10215 Main St
- 11108 Vanderkarr Rd
- 11112 Vanderkarr Rd
- 11111 Vanderkarr Rd
- 11200 Vanderkarr Rd
- 11004 Vanderkarr Rd
- 11201 Vanderkarr Rd
- 11201 Vanderkarr Rd
- 11212 Vanderkarr Rd
- 11218 Vanderkarr Rd
- 7605 Kemman Rd
- 7617 Kemman Rd
- 11409 Vanderkarr Rd
- 11902 Vanderkarr Rd
- 10714 Vanderkarr Rd
- 11414 Vanderkarr Rd
- Lot #1 Vanderkarr Rd
- 6709 Kemman Rd
- 6701 Kemman Rd
- 6705 Kemman Rd
- 6611 Kemman Rd
