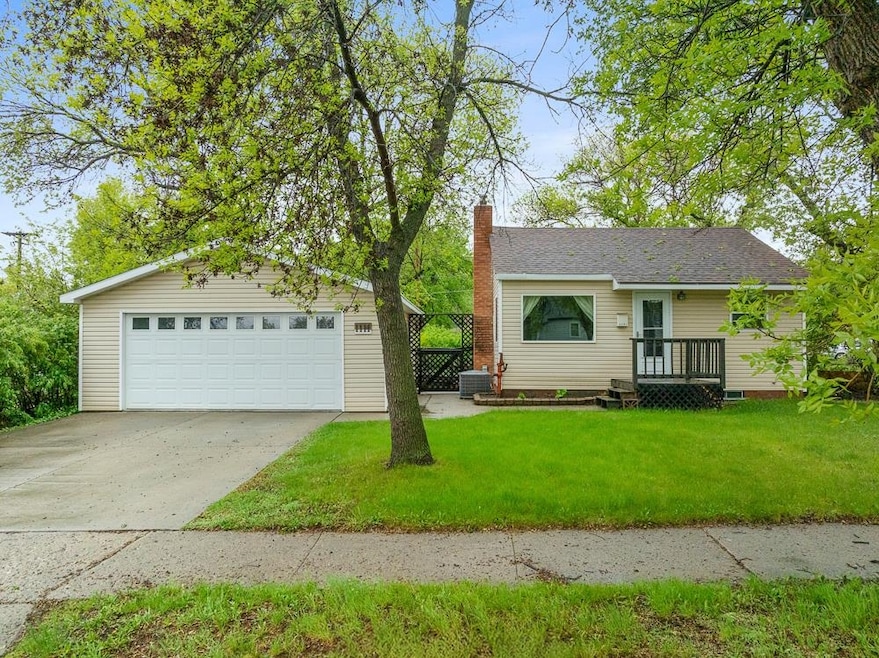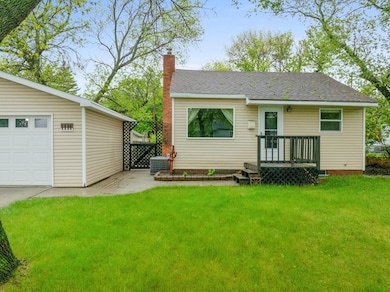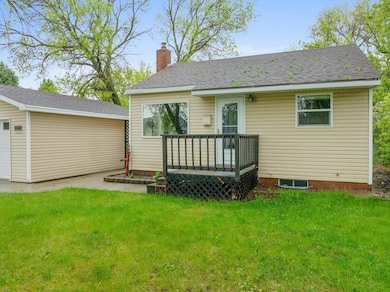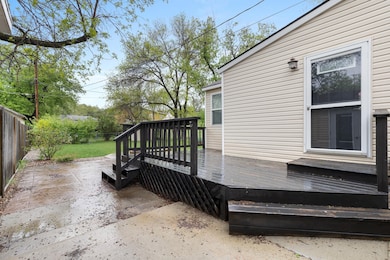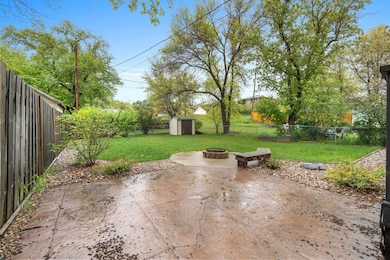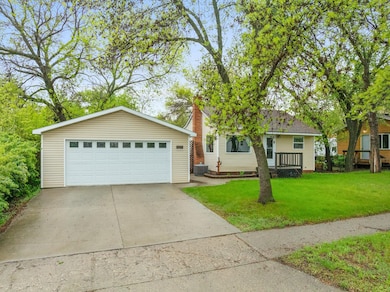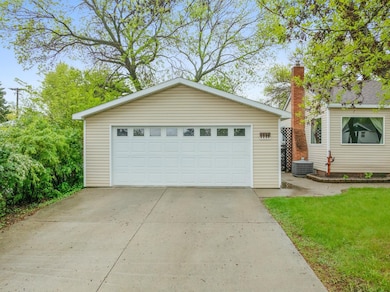
Estimated payment $1,574/month
Highlights
- Patio
- Shed
- 1-Story Property
- Bathroom on Main Level
- Tile Flooring
- Forced Air Heating and Cooling System
About This Home
WELCOME HOME! This adorable and updated home is sure to steal your heart from the moment you step inside. The open-concept layout connects the Kitchen, Dining Room, and Living Room, all highlighted by beautiful vinyl plank flooring. The cozy Living Room features an electric fireplace with a stylish shiplap surround—perfect for relaxing nights in. The Main Level offers two Bedrooms and a Full Bathroom with tile flooring. Head downstairs to find the Third Bedroom, a spacious carpeted Family Room, a dedicated Laundry Room, Mechanical Room, and an extra storage room with access to the crawl space. Step outside to enjoy the fully fenced backyard, complete with a 10x8 Shed and a Wood Deck that leads to a stamped concrete pad and firepit area on a pad—ideal for entertaining or enjoying summer evenings. The Heated Double Detached Garage (24'x22') adds even more value, and just off the back, you'll find a versatile 12'x16' Bonus Room ready to suit your needs -- exercise room, extra storage, office or whatever you'd like! Don't miss the opportunity to make this well-loved home yours!
Home Details
Home Type
- Single Family
Est. Annual Taxes
- $2,423
Year Built
- Built in 1948
Lot Details
- 8,712 Sq Ft Lot
- Fenced
- Property is zoned R1
Home Design
- Concrete Foundation
- Asphalt Roof
- Vinyl Siding
Interior Spaces
- 860 Sq Ft Home
- 1-Story Property
- Electric Fireplace
- Living Room with Fireplace
- Dining Room
Kitchen
- Oven or Range
- Microwave
- Dishwasher
- Disposal
Flooring
- Carpet
- Tile
Bedrooms and Bathrooms
- 3 Bedrooms
- Bathroom on Main Level
- 1 Bathroom
Finished Basement
- Basement Fills Entire Space Under The House
- Bedroom in Basement
- Laundry in Basement
Parking
- 2 Car Garage
- Heated Garage
- Insulated Garage
- Garage Drain
- Garage Door Opener
- Driveway
Outdoor Features
- Patio
- Shed
Utilities
- Forced Air Heating and Cooling System
- Heating System Uses Natural Gas
Map
Home Values in the Area
Average Home Value in this Area
Tax History
| Year | Tax Paid | Tax Assessment Tax Assessment Total Assessment is a certain percentage of the fair market value that is determined by local assessors to be the total taxable value of land and additions on the property. | Land | Improvement |
|---|---|---|---|---|
| 2024 | $2,422 | $95,000 | $19,500 | $75,500 |
| 2023 | $3,091 | $94,000 | $19,500 | $74,500 |
| 2022 | $2,714 | $86,500 | $22,000 | $64,500 |
| 2021 | $2,414 | $80,000 | $22,000 | $58,000 |
| 2020 | $2,333 | $78,000 | $22,000 | $56,000 |
| 2019 | $2,371 | $78,000 | $22,000 | $56,000 |
| 2018 | $2,331 | $77,500 | $22,000 | $55,500 |
| 2017 | $2,414 | $87,000 | $26,500 | $60,500 |
| 2016 | $1,915 | $85,500 | $26,500 | $59,000 |
| 2015 | $1,180 | $85,500 | $0 | $0 |
| 2014 | $1,180 | $82,500 | $0 | $0 |
Property History
| Date | Event | Price | Change | Sq Ft Price |
|---|---|---|---|---|
| 05/23/2025 05/23/25 | Price Changed | $245,000 | +2.1% | $285 / Sq Ft |
| 05/22/2025 05/22/25 | For Sale | $240,000 | +12.1% | $279 / Sq Ft |
| 05/22/2025 05/22/25 | Pending | -- | -- | -- |
| 12/01/2022 12/01/22 | Sold | -- | -- | -- |
| 12/01/2022 12/01/22 | For Sale | $214,000 | +10.0% | $249 / Sq Ft |
| 11/11/2022 11/11/22 | Pending | -- | -- | -- |
| 06/30/2021 06/30/21 | Sold | -- | -- | -- |
| 04/10/2021 04/10/21 | Pending | -- | -- | -- |
| 04/06/2021 04/06/21 | For Sale | $194,500 | -2.7% | $226 / Sq Ft |
| 09/13/2013 09/13/13 | Sold | -- | -- | -- |
| 08/01/2013 08/01/13 | Pending | -- | -- | -- |
| 04/30/2013 04/30/13 | For Sale | $199,900 | -- | $232 / Sq Ft |
Purchase History
| Date | Type | Sale Price | Title Company |
|---|---|---|---|
| Warranty Deed | $214,000 | -- | |
| Warranty Deed | $193,500 | None Available | |
| Interfamily Deed Transfer | -- | None Available | |
| Warranty Deed | -- | None Available | |
| Warranty Deed | -- | None Available |
Mortgage History
| Date | Status | Loan Amount | Loan Type |
|---|---|---|---|
| Open | $192,600 | New Conventional | |
| Previous Owner | $128,944 | FHA | |
| Previous Owner | $60,000 | Second Mortgage Made To Cover Down Payment | |
| Previous Owner | $170,500 | Adjustable Rate Mortgage/ARM | |
| Previous Owner | $184,574 | FHA | |
| Previous Owner | $72,506 | FHA |
Similar Homes in Minot, ND
Source: Minot Multiple Listing Service
MLS Number: 250817
APN: MI-14472-010-013-1
- 1120 16th St NW Unit Fourplex
- 1300 NW 16th St
- 917 17th St NW
- 1012 Harrison Dr
- 1205 Glacial Dr
- 0 NW 42nd Ave & 6th St Unit Jacks 3rd Addition
- 1003 Harrison Dr NW
- 1001 20th St NW
- 1105 10th St NW
- 801 19th St NW
- 606 12th St NW
- 916 12th Ave NW
- 1213 Sunset Blvd
- 909 10th Ave NW
- 1019 7th Ave NW
- 1216 5th Ave NW
- 1512 Glacial Dr
- 1200 9th St NW
- 505 11th St NW
- 839 10th Ave NW
