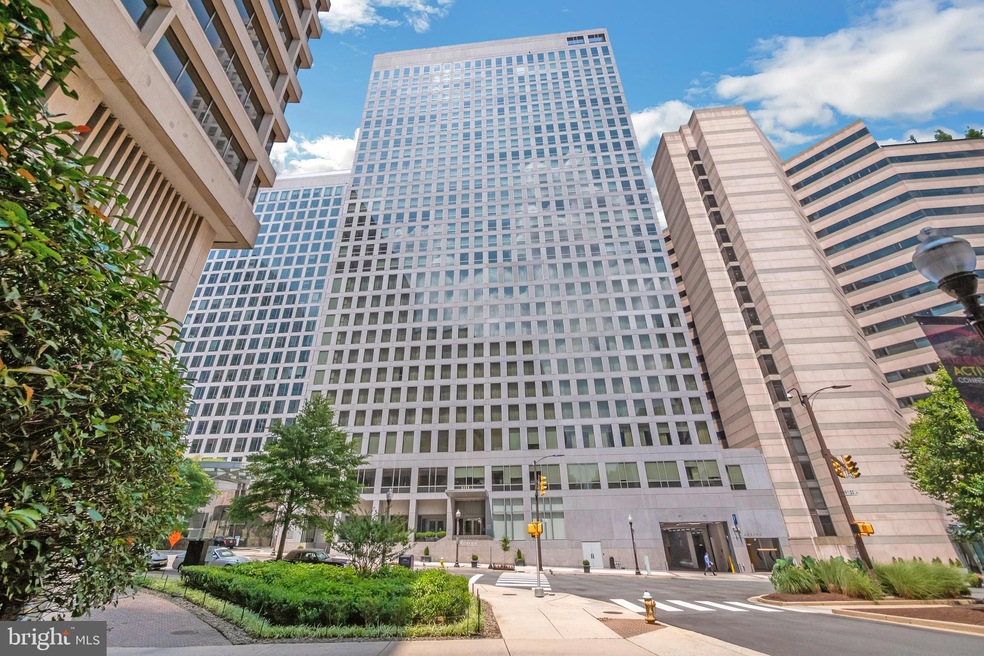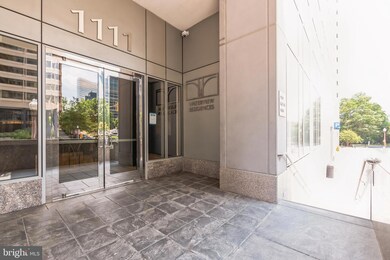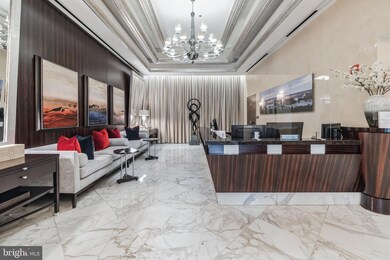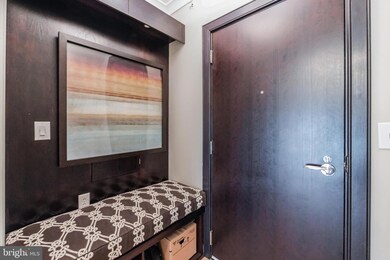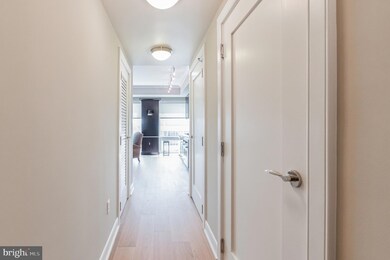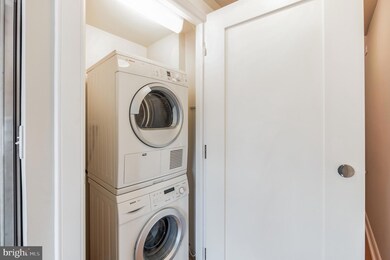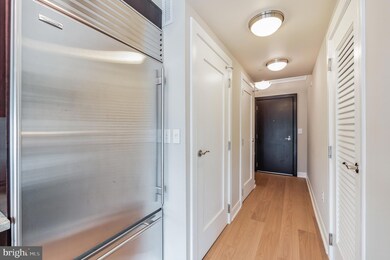
1111 19th St N Unit 1804 Arlington, VA 22209
Highlights
- Concierge
- 4-minute walk to Rosslyn
- Fitness Center
- Dorothy Hamm Middle School Rated A
- Bar or Lounge
- 2-minute walk to Freedom Park
About This Home
As of October 2023Fully updated, and sun-filled condo located in The Waterview! Open Concept living at its finest! Luxurious hardwoods were fairly recently added! Combination kitchen/ family room with stainless steel Viking appliances, granite countertops, backsplash, custom wood cabinets, floor-to-ceiling windows, and motor-controlled TV mantle. Full modern bathroom with tiled floors, vanity with stone countertops, and tub/shower with tiled walls. Spacious bedroom with floor-to-ceiling windows, and oversized walk-in closet with built-in shelving. Washer and dryer stacked in foyer closet!! 24/7 full Concierge service! Roslyn Metro, Key Bridge, and Custis Trail are right down the street! The rooftop deck with seating and two grills give you a magnificent view of the water!!! Modern fitness center on the third floor to keep you in shape! Fourth-floor access to Le Meridan Hotel!! The unit comes with one deeded garage parking spot!! Guests may park on 19th St N & N Lynn St and the front desk will validate!
Property Details
Home Type
- Condominium
Est. Annual Taxes
- $5,164
Year Built
- Built in 2008
HOA Fees
- $646 Monthly HOA Fees
Parking
- 1 Assigned Subterranean Space
Home Design
- Contemporary Architecture
Interior Spaces
- 570 Sq Ft Home
- Property has 1 Level
- Open Floorplan
- Built-In Features
- Crown Molding
- Combination Dining and Living Room
- Wood Flooring
- Stacked Washer and Dryer
Kitchen
- Gourmet Kitchen
- Oven
- Cooktop
- Built-In Microwave
- Dishwasher
- Stainless Steel Appliances
- Upgraded Countertops
- Disposal
Bedrooms and Bathrooms
- 1 Main Level Bedroom
- Walk-In Closet
- 1 Full Bathroom
- Bathtub with Shower
Utilities
- 90% Forced Air Heating and Cooling System
- Natural Gas Water Heater
Listing and Financial Details
- Assessor Parcel Number 16-018-053
Community Details
Overview
- Association fees include common area maintenance, gas, management, parking fee, snow removal, trash, water
- High-Rise Condominium
- The Waterview Condos
- The Waterview Subdivision
- Property Manager
Amenities
- Concierge
- Party Room
- Bar or Lounge
- Elevator
Recreation
- Fitness Center
Pet Policy
- Dogs and Cats Allowed
Ownership History
Purchase Details
Home Financials for this Owner
Home Financials are based on the most recent Mortgage that was taken out on this home.Purchase Details
Home Financials for this Owner
Home Financials are based on the most recent Mortgage that was taken out on this home.Purchase Details
Similar Homes in Arlington, VA
Home Values in the Area
Average Home Value in this Area
Purchase History
| Date | Type | Sale Price | Title Company |
|---|---|---|---|
| Warranty Deed | $468,500 | Wfg National Title | |
| Warranty Deed | $455,000 | Monarch Title | |
| Special Warranty Deed | $420,000 | -- |
Mortgage History
| Date | Status | Loan Amount | Loan Type |
|---|---|---|---|
| Open | $393,500 | New Conventional |
Property History
| Date | Event | Price | Change | Sq Ft Price |
|---|---|---|---|---|
| 10/31/2023 10/31/23 | Sold | $468,500 | -2.2% | $822 / Sq Ft |
| 09/12/2023 09/12/23 | Price Changed | $479,000 | -1.2% | $840 / Sq Ft |
| 08/01/2023 08/01/23 | For Sale | $485,000 | +0.6% | $851 / Sq Ft |
| 08/01/2018 08/01/18 | Sold | $482,000 | -8.2% | $846 / Sq Ft |
| 07/17/2018 07/17/18 | Pending | -- | -- | -- |
| 06/26/2018 06/26/18 | Price Changed | $524,900 | -4.5% | $921 / Sq Ft |
| 06/09/2018 06/09/18 | For Sale | $549,500 | +18.2% | $964 / Sq Ft |
| 05/08/2017 05/08/17 | Sold | $465,000 | -2.9% | $816 / Sq Ft |
| 04/28/2017 04/28/17 | Pending | -- | -- | -- |
| 04/22/2017 04/22/17 | For Sale | $479,000 | 0.0% | $840 / Sq Ft |
| 04/25/2016 04/25/16 | Rented | $3,000 | -6.3% | -- |
| 04/24/2016 04/24/16 | Under Contract | -- | -- | -- |
| 03/05/2016 03/05/16 | For Rent | $3,200 | 0.0% | -- |
| 05/16/2015 05/16/15 | Rented | $3,200 | -8.6% | -- |
| 05/15/2015 05/15/15 | Under Contract | -- | -- | -- |
| 02/07/2015 02/07/15 | For Rent | $3,500 | -- | -- |
Tax History Compared to Growth
Tax History
| Year | Tax Paid | Tax Assessment Tax Assessment Total Assessment is a certain percentage of the fair market value that is determined by local assessors to be the total taxable value of land and additions on the property. | Land | Improvement |
|---|---|---|---|---|
| 2025 | $5,424 | $488,200 | $49,600 | $438,600 |
| 2024 | $5,299 | $477,000 | $49,600 | $427,400 |
| 2023 | $5,164 | $466,100 | $49,600 | $416,500 |
| 2022 | $5,124 | $462,500 | $49,600 | $412,900 |
| 2021 | $5,335 | $481,500 | $49,600 | $431,900 |
| 2020 | $4,935 | $447,000 | $25,700 | $421,300 |
| 2019 | $4,976 | $450,700 | $25,700 | $425,000 |
| 2018 | $4,731 | $436,400 | $25,700 | $410,700 |
| 2017 | $4,731 | $436,400 | $25,700 | $410,700 |
| 2016 | $4,998 | $467,500 | $25,700 | $441,800 |
| 2015 | $4,475 | $416,700 | $25,700 | $391,000 |
| 2014 | $4,534 | $422,200 | $25,700 | $396,500 |
Agents Affiliated with this Home
-

Seller's Agent in 2023
Paul Sneeringer
Keller Williams Realty
(571) 233-2763
1 in this area
164 Total Sales
-

Buyer's Agent in 2023
Ray Gernhart
Samson Properties
(703) 855-6384
2 in this area
427 Total Sales
-

Buyer Co-Listing Agent in 2023
Ruth Garvey
Samson Properties
(571) 215-7202
2 in this area
92 Total Sales
-
D
Seller's Agent in 2018
Dean Dillard
Exit Landmark Realty
-

Buyer's Agent in 2018
Caroline Hersh
EXP Realty, LLC
(703) 405-8748
124 Total Sales
-

Seller's Agent in 2017
Barbara Johnson
Long & Foster
(703) 608-5278
1 in this area
34 Total Sales
Map
Source: Bright MLS
MLS Number: VAAR2033944
APN: 16-018-053
- 1111 19th St N Unit 2703
- 1111 19th St N Unit 1403
- 1881 N Nash St Unit 607
- 1881 N Nash St Unit 2309
- 1411 Key Blvd Unit 411
- 1565 N Colonial Terrace Unit 104Z
- 1563 N Colonial Terrace Unit 401Z
- 1121 Arlington Blvd Unit 342
- 1121 Arlington Blvd Unit 724
- 1121 Arlington Blvd Unit 508
- 1121 Arlington Blvd Unit 708
- 1121 Arlington Blvd Unit 937
- 1121 Arlington Blvd Unit 703
- 1121 Arlington Blvd Unit 226
- 1581 N Colonial Terrace Unit 201X
- 1021 Arlington Blvd Unit 647
- 1021 Arlington Blvd Unit 942
- 1021 Arlington Blvd Unit 237
- 1021 Arlington Blvd Unit 928
- 1021 Arlington Blvd Unit 222
