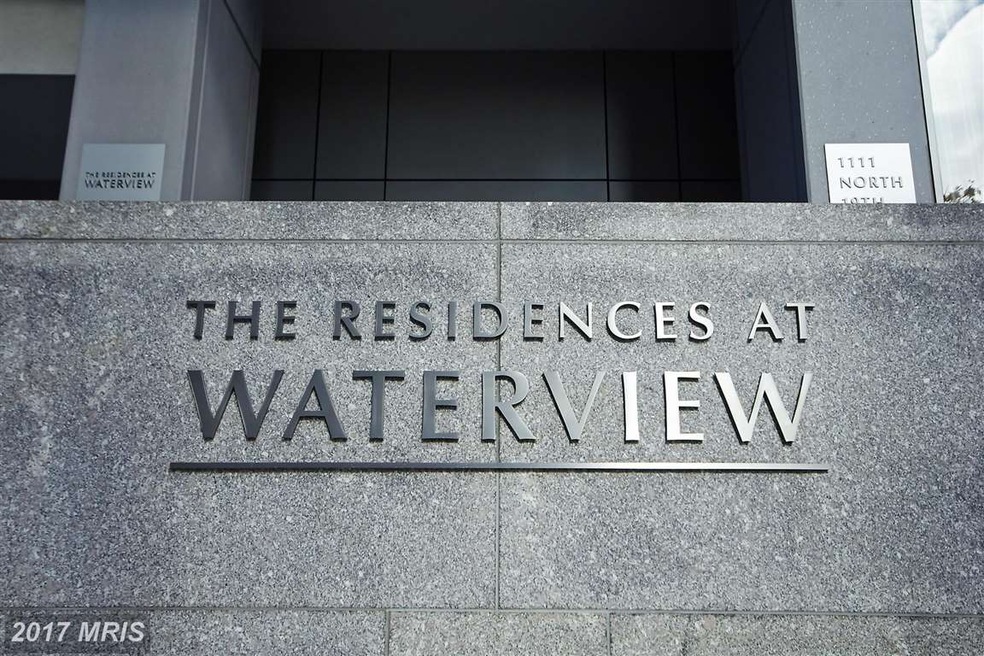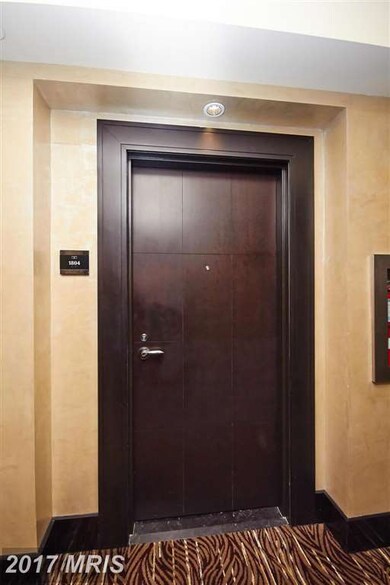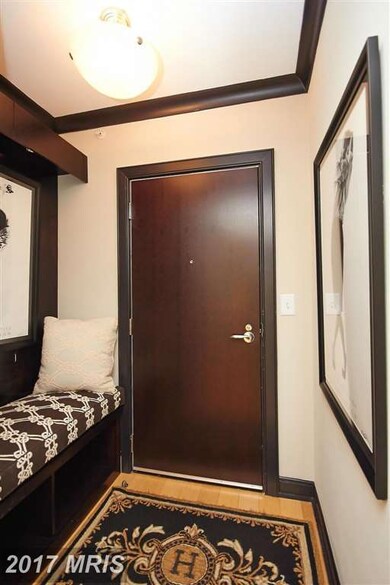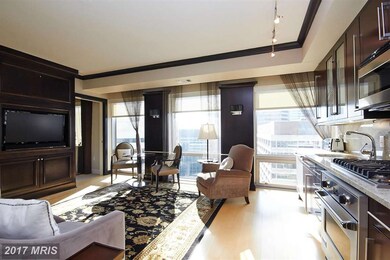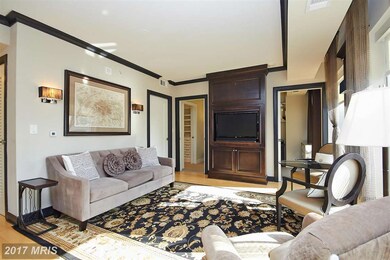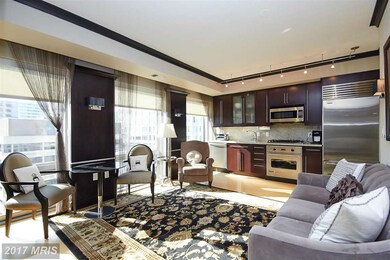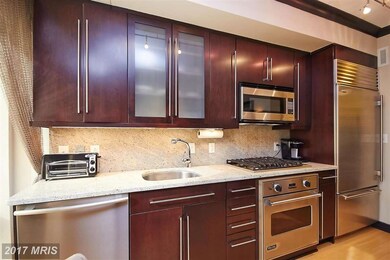
1111 19th St N Unit 1804 Arlington, VA 22209
Highlights
- Concierge
- 4-minute walk to Rosslyn
- Fitness Center
- Dorothy Hamm Middle School Rated A
- Water Views
- 2-minute walk to Freedom Park
About This Home
As of October 2023Fabulous, former 1BR/1BA model at Roslyn's premiere condominium, the Waterview- offers mahogany paneling & built-ins, Viking & Sub-0 SS Appl., wide plank, maple flooring, beautifully out-fitted custom closet, & marble bath. Located 1 block to Metro, Georgetown, Entertainment & Shops. Incredible amenities incl. 24 hour concierge, roof top terrace w/spectacular views of DC, fitness center & more.
Last Agent to Sell the Property
Long & Foster Real Estate, Inc. Listed on: 04/22/2017

Property Details
Home Type
- Condominium
Est. Annual Taxes
- $5,424
Year Built
- Built in 2008
Lot Details
- Southwest Facing Home
- Property is in very good condition
Parking
- Subterranean Parking
Property Views
- Water
- City
Home Design
- Contemporary Architecture
Interior Spaces
- 570 Sq Ft Home
- Property has 1 Level
- Open Floorplan
- Crown Molding
- Ceiling height of 9 feet or more
- Recessed Lighting
- Insulated Windows
- Window Treatments
- Entrance Foyer
- Combination Kitchen and Living
- Wood Flooring
Kitchen
- Gas Oven or Range
- Cooktop
- Microwave
- Ice Maker
- Dishwasher
- Upgraded Countertops
- Disposal
Bedrooms and Bathrooms
- 1 Main Level Bedroom
- En-Suite Primary Bedroom
- 1 Full Bathroom
Laundry
- Dryer
- Washer
Accessible Home Design
- Accessible Elevator Installed
- Halls are 36 inches wide or more
Outdoor Features
- Water Oriented
- River Nearby
- Stream or River on Lot
Schools
- Francis Scott Key Elementary School
- Williamsburg Middle School
- Yorktown High School
Utilities
- Forced Air Heating and Cooling System
- Vented Exhaust Fan
- Natural Gas Water Heater
- Cable TV Available
Listing and Financial Details
- Assessor Parcel Number 16-018-053
Community Details
Overview
- Property has a Home Owners Association
- Association fees include gas, management, insurance, reserve funds, trash, water
- 150 Units
- High-Rise Condominium
- Built by JBG
- The Waterview Subdivision
- The Waterview Community
- The community has rules related to covenants
Amenities
- Concierge
- Meeting Room
- Party Room
Recreation
- Fitness Center
Pet Policy
- Pets Allowed
Security
- 24-Hour Security
- Front Desk in Lobby
Ownership History
Purchase Details
Home Financials for this Owner
Home Financials are based on the most recent Mortgage that was taken out on this home.Purchase Details
Home Financials for this Owner
Home Financials are based on the most recent Mortgage that was taken out on this home.Purchase Details
Similar Homes in Arlington, VA
Home Values in the Area
Average Home Value in this Area
Purchase History
| Date | Type | Sale Price | Title Company |
|---|---|---|---|
| Warranty Deed | $468,500 | Wfg National Title | |
| Warranty Deed | $455,000 | Monarch Title | |
| Special Warranty Deed | $420,000 | -- |
Mortgage History
| Date | Status | Loan Amount | Loan Type |
|---|---|---|---|
| Open | $393,500 | New Conventional |
Property History
| Date | Event | Price | Change | Sq Ft Price |
|---|---|---|---|---|
| 10/31/2023 10/31/23 | Sold | $468,500 | -2.2% | $822 / Sq Ft |
| 09/12/2023 09/12/23 | Price Changed | $479,000 | -1.2% | $840 / Sq Ft |
| 08/01/2023 08/01/23 | For Sale | $485,000 | +0.6% | $851 / Sq Ft |
| 08/01/2018 08/01/18 | Sold | $482,000 | -8.2% | $846 / Sq Ft |
| 07/17/2018 07/17/18 | Pending | -- | -- | -- |
| 06/26/2018 06/26/18 | Price Changed | $524,900 | -4.5% | $921 / Sq Ft |
| 06/09/2018 06/09/18 | For Sale | $549,500 | +18.2% | $964 / Sq Ft |
| 05/08/2017 05/08/17 | Sold | $465,000 | -2.9% | $816 / Sq Ft |
| 04/28/2017 04/28/17 | Pending | -- | -- | -- |
| 04/22/2017 04/22/17 | For Sale | $479,000 | 0.0% | $840 / Sq Ft |
| 04/25/2016 04/25/16 | Rented | $3,000 | -6.3% | -- |
| 04/24/2016 04/24/16 | Under Contract | -- | -- | -- |
| 03/05/2016 03/05/16 | For Rent | $3,200 | 0.0% | -- |
| 05/16/2015 05/16/15 | Rented | $3,200 | -8.6% | -- |
| 05/15/2015 05/15/15 | Under Contract | -- | -- | -- |
| 02/07/2015 02/07/15 | For Rent | $3,500 | -- | -- |
Tax History Compared to Growth
Tax History
| Year | Tax Paid | Tax Assessment Tax Assessment Total Assessment is a certain percentage of the fair market value that is determined by local assessors to be the total taxable value of land and additions on the property. | Land | Improvement |
|---|---|---|---|---|
| 2025 | $5,424 | $488,200 | $49,600 | $438,600 |
| 2024 | $5,299 | $477,000 | $49,600 | $427,400 |
| 2023 | $5,164 | $466,100 | $49,600 | $416,500 |
| 2022 | $5,124 | $462,500 | $49,600 | $412,900 |
| 2021 | $5,335 | $481,500 | $49,600 | $431,900 |
| 2020 | $4,935 | $447,000 | $25,700 | $421,300 |
| 2019 | $4,976 | $450,700 | $25,700 | $425,000 |
| 2018 | $4,731 | $436,400 | $25,700 | $410,700 |
| 2017 | $4,731 | $436,400 | $25,700 | $410,700 |
| 2016 | $4,998 | $467,500 | $25,700 | $441,800 |
| 2015 | $4,475 | $416,700 | $25,700 | $391,000 |
| 2014 | $4,534 | $422,200 | $25,700 | $396,500 |
Agents Affiliated with this Home
-

Seller's Agent in 2023
Paul Sneeringer
Keller Williams Realty
(571) 233-2763
1 in this area
164 Total Sales
-

Buyer's Agent in 2023
Ray Gernhart
Samson Properties
(703) 855-6384
2 in this area
427 Total Sales
-

Buyer Co-Listing Agent in 2023
Ruth Garvey
Samson Properties
(571) 215-7202
2 in this area
92 Total Sales
-
D
Seller's Agent in 2018
Dean Dillard
Exit Landmark Realty
-

Buyer's Agent in 2018
Caroline Hersh
EXP Realty, LLC
(703) 405-8748
124 Total Sales
-

Seller's Agent in 2017
Barbara Johnson
Long & Foster
(703) 608-5278
1 in this area
34 Total Sales
Map
Source: Bright MLS
MLS Number: 1001620875
APN: 16-018-053
- 1111 19th St N Unit 2703
- 1111 19th St N Unit 1403
- 1881 N Nash St Unit 607
- 1881 N Nash St Unit 2309
- 1411 Key Blvd Unit 411
- 1565 N Colonial Terrace Unit 104Z
- 1563 N Colonial Terrace Unit 401Z
- 1121 Arlington Blvd Unit 342
- 1121 Arlington Blvd Unit 724
- 1121 Arlington Blvd Unit 508
- 1121 Arlington Blvd Unit 708
- 1121 Arlington Blvd Unit 937
- 1121 Arlington Blvd Unit 703
- 1121 Arlington Blvd Unit 226
- 1581 N Colonial Terrace Unit 201X
- 1021 Arlington Blvd Unit 647
- 1021 Arlington Blvd Unit 942
- 1021 Arlington Blvd Unit 237
- 1021 Arlington Blvd Unit 928
- 1021 Arlington Blvd Unit 222
