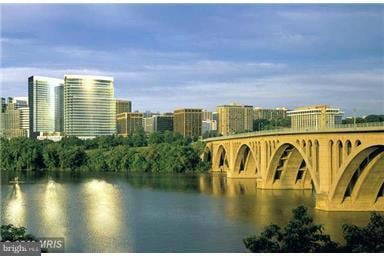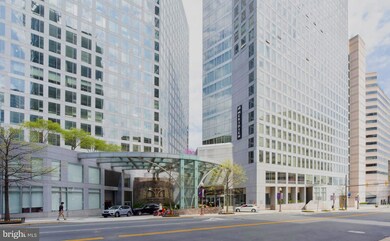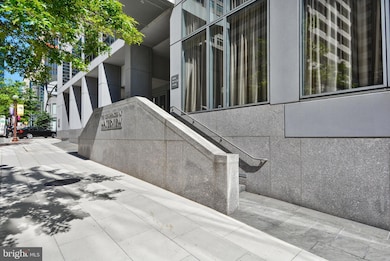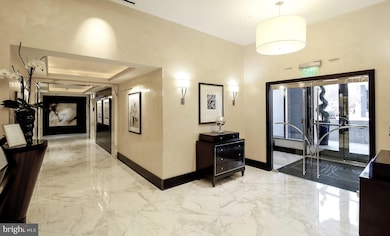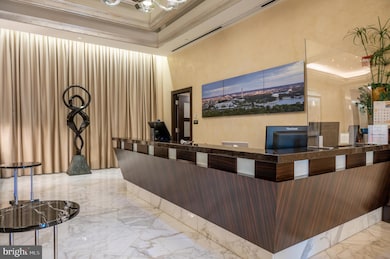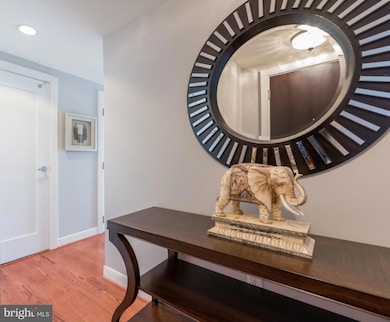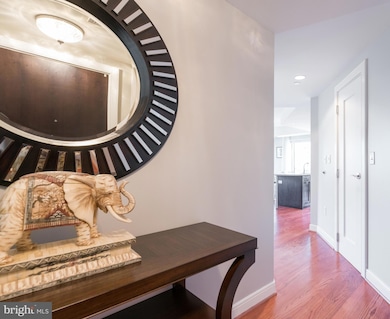1111 19th St N Unit 1807 Arlington, VA 22209
Highlights
- Concierge
- 4-minute walk to Rosslyn
- Open Floorplan
- Dorothy Hamm Middle School Rated A
- Fitness Center
- 2-minute walk to Freedom Park
About This Home
Residence #1807 is an immaculate, bright and sunny corner two bedroom, two and a half bath condo with southerly and westerly views of Rosslyn. Luxury features abound and include Wood Mode kitchen and bathroom cabinets, Viking oven and gas cooktop, Subzero refrigerator, Dacor microwave, Miele washer and dryer, gleaming hardwood floors, marble tiled bathrooms, floor to ceiling windows and one parking space in the underground garage. Rent includes 24/7 concierge service, use of hotel fitness center, gas, heating and water. Waterview is a stunning contemporary style building located at the foot of Key Bridge and designed by internationally renowned architects Pei Cobb Freed & Partners. The recipient of numerous design awards over the years, Pei Cobb Freed stand at the forefront of contemporary architecture, and is perhaps best known for their dramatic expansion and modernization of the Louvre in Paris. The Meridian Hotel occupies the first twelve floors of the building, and residents enjoy access to the facilities and services of the hotel including room service and the fitness center. The roof top terrace on the 31st floor, exclusively for residents, offers magnificent world-class panoramic views of the city and river. With its superb location just moments to Georgetown, DC, Reagan National Airport and one block to Rosslyn metro, Waterview represents the epitome of chic urban living. Pets on a case by case basis with deposit. Unfurnished. Tenant responsible for $500 move-in fee. Minimum 12 month lease.
Condo Details
Home Type
- Condominium
Est. Annual Taxes
- $10,839
Year Built
- Built in 2008
Lot Details
- Property is in excellent condition
Parking
- 1 Subterranean Space
- Assigned parking located at #R3-9
Home Design
- Contemporary Architecture
- Stone Siding
Interior Spaces
- 1,250 Sq Ft Home
- Property has 1 Level
- Open Floorplan
- Combination Kitchen and Living
- Stacked Washer and Dryer
Kitchen
- Built-In Oven
- Cooktop
- Microwave
- Ice Maker
- Dishwasher
- Disposal
Bedrooms and Bathrooms
- 2 Main Level Bedrooms
- En-Suite Primary Bedroom
Home Security
Schools
- Francis Scott Key Elementary School
- Williamsburg Middle School
- Yorktown High School
Utilities
- Central Heating and Cooling System
- Programmable Thermostat
- Natural Gas Water Heater
Listing and Financial Details
- Residential Lease
- Security Deposit $5,000
- $500 Move-In Fee
- Tenant pays for electricity
- The owner pays for association fees, gas, heat, sewer, water
- Rent includes common area maintenance, gas, heat, parking, trash removal, water, sewer
- No Smoking Allowed
- 12-Month Min and 48-Month Max Lease Term
- Available 7/24/25
- $50 Application Fee
- Assessor Parcel Number 16-018-056
Community Details
Overview
- No Home Owners Association
- High-Rise Condominium
- Waterview Community
- The Waterview Subdivision
Amenities
- Concierge
- Elevator
Recreation
- Fitness Center
Pet Policy
- Pet Size Limit
- Dogs Allowed
Security
- Front Desk in Lobby
- Fire and Smoke Detector
- Fire Sprinkler System
Map
Source: Bright MLS
MLS Number: VAAR2060446
APN: 16-018-056
- 1111 19th St N Unit 2703
- 1111 19th St N Unit 2108
- 1111 19th St N Unit 1403
- 1881 N Nash St Unit 607
- 1881 N Nash St Unit 2309
- 1411 Key Blvd Unit 411
- 1563 N Colonial Terrace Unit 401Z
- 1121 Arlington Blvd Unit 724
- 1121 Arlington Blvd Unit 508
- 1121 Arlington Blvd Unit 708
- 1121 Arlington Blvd Unit 505
- 1121 Arlington Blvd Unit 937
- 1121 Arlington Blvd Unit 703
- 1121 Arlington Blvd Unit 226
- 1575 N Colonial Terrace Unit 204Y
- 1021 Arlington Blvd Unit 237
- 1021 Arlington Blvd Unit 928
- 1021 Arlington Blvd Unit 222
- 1021 Arlington Blvd Unit 317
- 1111 Arlington Blvd Unit 646
- 1800 N Lynn St Unit 2316
- 1881 N Nash St Unit 1607
- 1919 N Nash St
- 1411 Key Blvd Unit 210
- 1411 Key Blvd Unit 305
- 1411 Key Blvd
- 1565 N Colonial Terrace Unit 103Z
- 1501 Key Blvd Unit 4th floor
- 1121 Arlington Blvd Unit 933
- 1121 Arlington Blvd Unit 842
- 1121 Arlington Blvd Unit 445
- 1121 Arlington Blvd Unit 746
- 1121 Arlington Blvd Unit 707
- 1121 Arlington Blvd Unit 737
- 1800 N Oak St
- 1581 N Colonial Terrace Unit 201X
- 1587 N Colonial Terrace Unit 103X
- 1021 Arlington Blvd
- 1021 Arlington Blvd
- 1021 Arlington Blvd Unit 748
