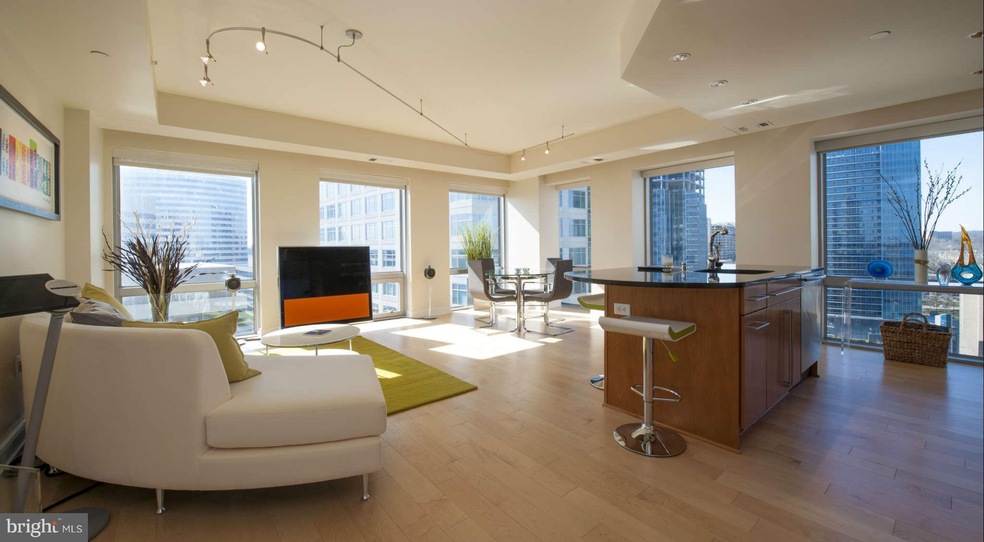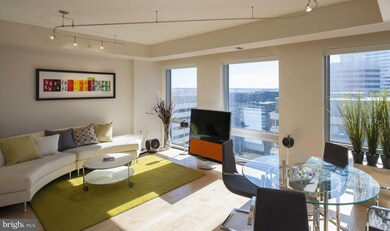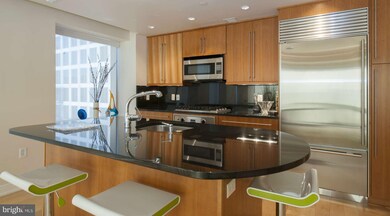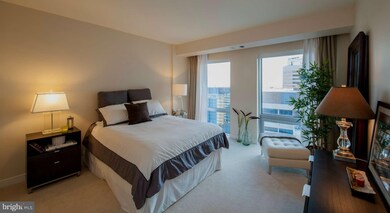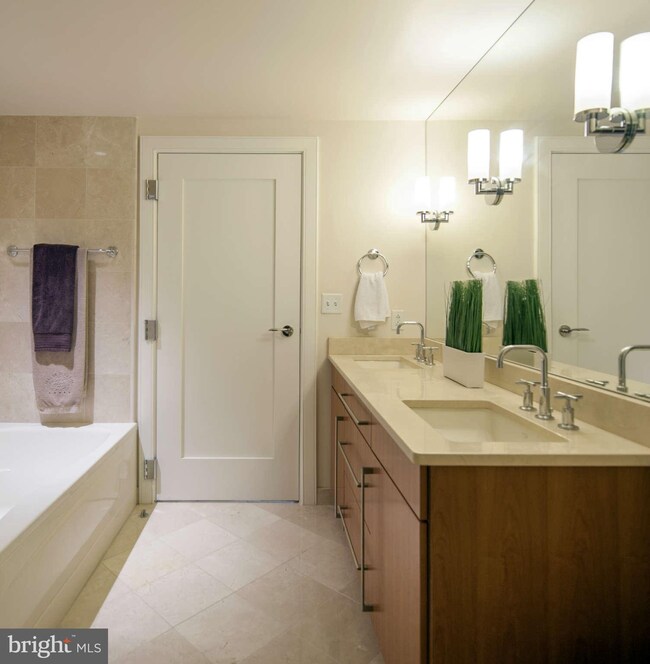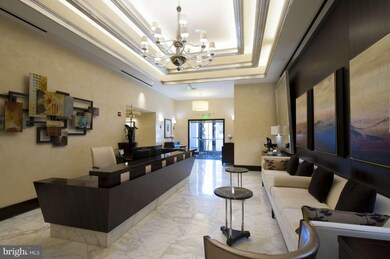
1111 19th St N Unit 2007 Arlington, VA 22209
Highlights
- Concierge
- 4-minute walk to Rosslyn
- 24-Hour Security
- Dorothy Hamm Middle School Rated A
- Fitness Center
- 2-minute walk to Freedom Park
About This Home
As of June 2024Luxury 2 bedroom, 2.5 bath condo located in the heart of Rosslyn. Designed by firm of IM Pei, The Waterview residences offers amazing amenities shared with Le Meridien Hotel, including valet parking, room service, spa services and a state of the art gym. This spacious 1232 SF corner unit has a great floor plan and wonderful city views. 2 car garage parking included. OPEN SAT & SUN 1PM-3PM
Last Agent to Sell the Property
TTR Sothebys International Realty License #SP98374552 Listed on: 02/14/2013

Property Details
Home Type
- Condominium
Est. Annual Taxes
- $7,568
Year Built
- Built in 2008
Lot Details
- Property is in very good condition
HOA Fees
- $914 Monthly HOA Fees
Property Views
- River
- City
Home Design
- Contemporary Architecture
Interior Spaces
- 1,232 Sq Ft Home
- Property has 1 Level
- Open Floorplan
- Window Treatments
- Entrance Foyer
- Combination Kitchen and Living
- Dining Room
- Wood Flooring
- Stacked Washer and Dryer
Kitchen
- Gourmet Kitchen
- Built-In Oven
- Cooktop
- Microwave
- Ice Maker
- Dishwasher
- Kitchen Island
- Upgraded Countertops
- Disposal
Bedrooms and Bathrooms
- 2 Main Level Bedrooms
- En-Suite Primary Bedroom
- En-Suite Bathroom
Home Security
Parking
- 2 Subterranean Spaces
- Garage Door Opener
Accessible Home Design
- Accessible Elevator Installed
- Ramp on the main level
Utilities
- Central Heating and Cooling System
- Vented Exhaust Fan
- Cable TV Available
Listing and Financial Details
- Assessor Parcel Number 16-018-076
Community Details
Overview
- Moving Fees Required
- Association fees include management, insurance, parking fee, snow removal, water
- 136 Units
- High-Rise Condominium
- The Waterview Community
- The Waterview Subdivision
- The community has rules related to moving in times, parking rules
Amenities
- Concierge
- Meeting Room
- Community Library
- Elevator
Recreation
- Fitness Center
Pet Policy
- Pets Allowed
Security
- 24-Hour Security
- Front Desk in Lobby
- Fire and Smoke Detector
- Fire Sprinkler System
Ownership History
Purchase Details
Home Financials for this Owner
Home Financials are based on the most recent Mortgage that was taken out on this home.Purchase Details
Home Financials for this Owner
Home Financials are based on the most recent Mortgage that was taken out on this home.Purchase Details
Home Financials for this Owner
Home Financials are based on the most recent Mortgage that was taken out on this home.Similar Homes in Arlington, VA
Home Values in the Area
Average Home Value in this Area
Purchase History
| Date | Type | Sale Price | Title Company |
|---|---|---|---|
| Deed | $900,000 | Commonwealth Land Title | |
| Warranty Deed | $870,000 | -- | |
| Warranty Deed | $699,000 | -- |
Mortgage History
| Date | Status | Loan Amount | Loan Type |
|---|---|---|---|
| Previous Owner | $696,000 | New Conventional | |
| Previous Owner | $559,200 | New Conventional |
Property History
| Date | Event | Price | Change | Sq Ft Price |
|---|---|---|---|---|
| 01/20/2025 01/20/25 | Rented | $5,200 | 0.0% | -- |
| 01/18/2025 01/18/25 | Under Contract | -- | -- | -- |
| 12/23/2024 12/23/24 | Price Changed | $5,200 | -5.5% | $4 / Sq Ft |
| 11/05/2024 11/05/24 | For Rent | $5,500 | 0.0% | -- |
| 06/28/2024 06/28/24 | Sold | $900,000 | 0.0% | $731 / Sq Ft |
| 06/20/2024 06/20/24 | Rented | $5,000 | 0.0% | -- |
| 06/16/2024 06/16/24 | Under Contract | -- | -- | -- |
| 06/10/2024 06/10/24 | For Rent | $5,000 | 0.0% | -- |
| 06/02/2024 06/02/24 | Pending | -- | -- | -- |
| 05/29/2024 05/29/24 | Price Changed | $900,000 | -5.3% | $731 / Sq Ft |
| 05/03/2024 05/03/24 | Price Changed | $950,000 | -2.6% | $771 / Sq Ft |
| 02/16/2024 02/16/24 | For Sale | $975,000 | +12.1% | $791 / Sq Ft |
| 05/31/2013 05/31/13 | Sold | $870,000 | -2.1% | $706 / Sq Ft |
| 04/24/2013 04/24/13 | Pending | -- | -- | -- |
| 02/14/2013 02/14/13 | For Sale | $889,000 | -- | $722 / Sq Ft |
Tax History Compared to Growth
Tax History
| Year | Tax Paid | Tax Assessment Tax Assessment Total Assessment is a certain percentage of the fair market value that is determined by local assessors to be the total taxable value of land and additions on the property. | Land | Improvement |
|---|---|---|---|---|
| 2024 | $11,699 | $1,053,000 | $107,200 | $945,800 |
| 2023 | $10,405 | $939,100 | $107,200 | $831,900 |
| 2022 | $10,322 | $931,600 | $107,200 | $824,400 |
| 2021 | $9,235 | $833,500 | $107,200 | $726,300 |
| 2020 | $9,202 | $833,500 | $55,400 | $778,100 |
| 2019 | $9,280 | $840,600 | $55,400 | $785,200 |
| 2018 | $9,112 | $840,600 | $55,400 | $785,200 |
| 2017 | $9,112 | $840,600 | $55,400 | $785,200 |
| 2016 | $8,910 | $833,500 | $55,400 | $778,100 |
| 2015 | $8,731 | $812,900 | $55,400 | $757,500 |
| 2014 | $8,731 | $812,900 | $55,400 | $757,500 |
Agents Affiliated with this Home
-
Phil Cefaratti

Seller's Agent in 2025
Phil Cefaratti
Potomac River, Realtors
(703) 371-7601
1 in this area
40 Total Sales
-
Paloma Costa
P
Buyer's Agent in 2025
Paloma Costa
Compass
(202) 567-7179
1 in this area
72 Total Sales
-
datacorrect BrightMLS
d
Buyer's Agent in 2024
datacorrect BrightMLS
Non Subscribing Office
-
Wetherly Barker Hemeon

Seller's Agent in 2013
Wetherly Barker Hemeon
TTR Sotheby's International Realty
(703) 965-9613
51 Total Sales
-
Karen Barker

Seller Co-Listing Agent in 2013
Karen Barker
TTR Sotheby's International Realty
(703) 928-8384
63 Total Sales
Map
Source: Bright MLS
MLS Number: 1001577553
APN: 16-018-076
- 1111 19th St N Unit 2108
- 1111 19th St N Unit 1804
- 1111 19th St N Unit 1403
- 1881 N Nash St Unit 2309
- 1881 N Nash St Unit 707
- 1881 N Nash St Unit TS09
- 1881 N Nash St Unit 705
- 1881 N Nash St Unit 804
- 1411 Key Blvd Unit 411
- 1121 Arlington Blvd Unit 937
- 1121 Arlington Blvd Unit 120
- 1121 Arlington Blvd Unit 348
- 1121 Arlington Blvd Unit 703
- 1121 Arlington Blvd Unit 226
- 1021 Arlington Blvd Unit 237
- 1021 Arlington Blvd Unit 928
- 1021 Arlington Blvd Unit 222
- 1021 Arlington Blvd Unit 317
- 1111 Arlington Blvd Unit 810
- 1111 Arlington Blvd Unit 204
