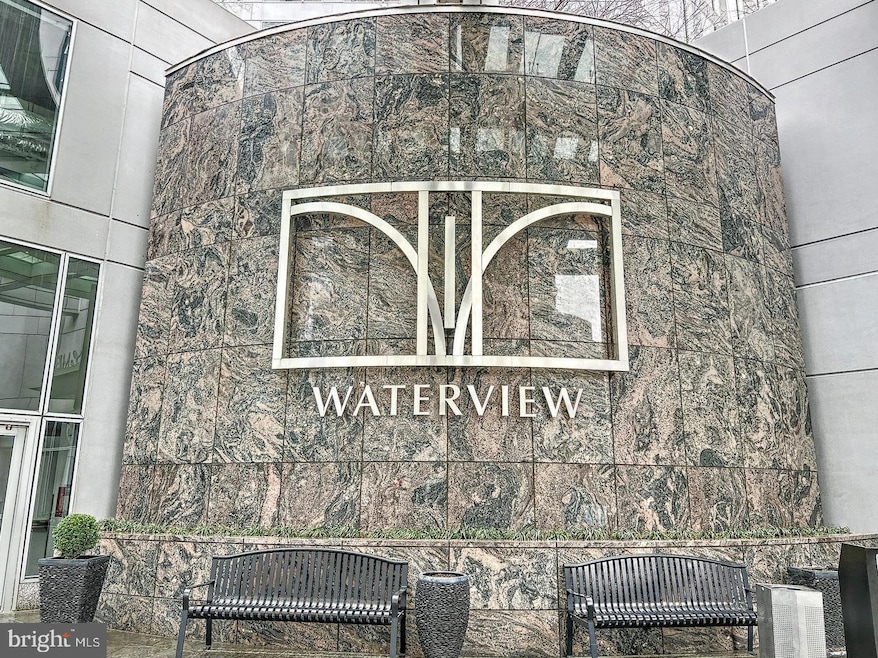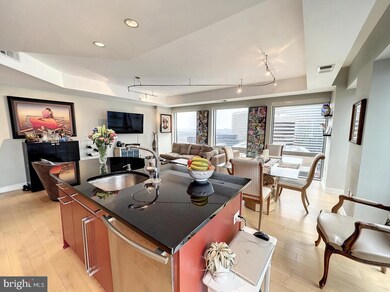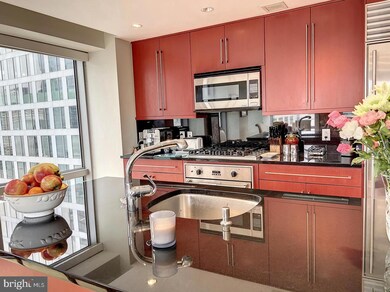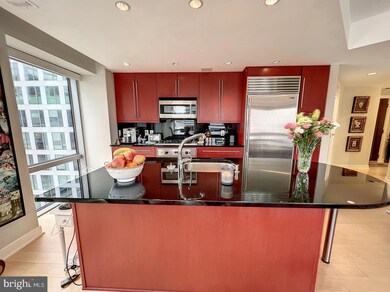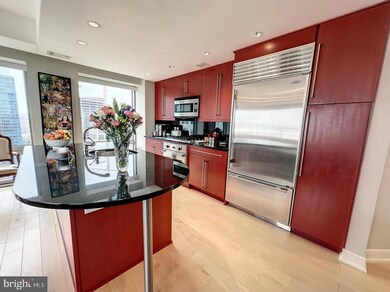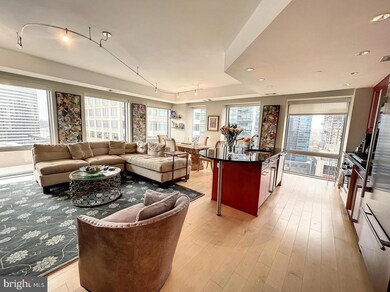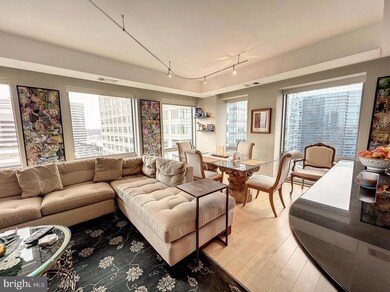1111 19th St N Unit 2207 Arlington, VA 22209
Highlights
- Concierge
- 4-minute walk to Rosslyn
- 24-Hour Security
- Dorothy Hamm Middle School Rated A
- Fitness Center
- 2-minute walk to Freedom Park
About This Home
Spectacular 2-bedroom, 2.5-bath corner home offering stunning views of the Potomac River and Washington’s iconic monuments. This light-filled residence features expansive, floor to ceiling windows throughout, high-end finishes, and hardwood floors. The chef’s kitchen is equipped with top-of-the-line appliances, granite countertops, and sleek cabinetry, perfect for all your cooking needs. Both bedrooms are generously sized with an en-suite master bathroom. The layout provides excellent privacy on all fronts. The home includes an in-unit washer and dryer for added convenience. Residents enjoy access to a panoramic rooftop deck with breathtaking city views, a 24-hour concierge, and even hotel room service from LeMeridan hotel right underneath! One reserved parking space is also included in the rental price, with the option to secure an additional space for an extra fee. Located just two blocks from the Rosslyn Metro, this home offers unmatched convenience with immediate access to I-66, the GW Parkway, and I-395. Georgetown is just a short walk away, and downtown DC is only five minutes by car or metro. A rare opportunity to live in a luxurious, move-in-ready home in one of the area's most desirable locations. Contact us for a private tour, do not miss out!
Condo Details
Home Type
- Condominium
Est. Annual Taxes
- $11,150
Year Built
- Built in 2008
Lot Details
- South Facing Home
Parking
- 1 Assigned Parking Garage Space
- Basement Garage
Property Views
- River
- Scenic Vista
Home Design
- Contemporary Architecture
- Brick Exterior Construction
Interior Spaces
- 1,232 Sq Ft Home
- Property has 1 Level
- Open Floorplan
- High Ceiling
- Window Treatments
- Combination Dining and Living Room
- Wood Flooring
Kitchen
- Self-Cleaning Oven
- Stove
- Microwave
- Ice Maker
- Dishwasher
- Upgraded Countertops
- Disposal
Bedrooms and Bathrooms
- 2 Main Level Bedrooms
- En-Suite Primary Bedroom
Laundry
- Laundry in unit
- Dryer
- Washer
Home Security
Schools
- Yorktown High School
Utilities
- Forced Air Heating and Cooling System
- Natural Gas Water Heater
- Cable TV Available
Listing and Financial Details
- Residential Lease
- Security Deposit $4,500
- Tenant pays for cable TV, electricity, internet, light bulbs/filters/fuses/alarm care, minor interior maintenance
- Rent includes gas, water, trash removal, sewer, parking, common area maintenance
- No Smoking Allowed
- 12-Month Min and 24-Month Max Lease Term
- Available 8/4/25
- Assessor Parcel Number 16-018-096
Community Details
Overview
- Property has a Home Owners Association
- Association fees include recreation facility, sewer, snow removal, water, gas, trash
- 133 Units
- High-Rise Condominium
- The Waterview Subdivision, Corner View! Floorplan
Amenities
- Concierge
- Elevator
Recreation
- Fitness Center
Pet Policy
- Pets allowed on a case-by-case basis
Security
- 24-Hour Security
- Front Desk in Lobby
- Fire and Smoke Detector
- Fire Sprinkler System
Map
Source: Bright MLS
MLS Number: VAAR2061098
APN: 16-018-096
- 1111 19th St N Unit 2703
- 1111 19th St N Unit 2108
- 1111 19th St N Unit 1403
- 1881 N Nash St Unit 607
- 1881 N Nash St Unit 2309
- 1411 Key Blvd Unit 411
- 1563 N Colonial Terrace Unit 401Z
- 1121 Arlington Blvd Unit 724
- 1121 Arlington Blvd Unit 508
- 1121 Arlington Blvd Unit 708
- 1121 Arlington Blvd Unit 505
- 1121 Arlington Blvd Unit 937
- 1121 Arlington Blvd Unit 703
- 1121 Arlington Blvd Unit 226
- 1575 N Colonial Terrace Unit 204Y
- 1581 N Colonial Terrace Unit 201X
- 1021 Arlington Blvd Unit 237
- 1021 Arlington Blvd Unit 928
- 1021 Arlington Blvd Unit 222
- 1021 Arlington Blvd Unit 317
- 1111 19th St N Unit 1908
- 1111 19th St N Unit 1807
- 1800 N Lynn St Unit 2316
- 1881 N Nash St Unit 1607
- 1919 N Nash St
- 1411 Key Blvd Unit 210
- 1411 Key Blvd Unit 305
- 1411 Key Blvd
- 1565 N Colonial Terrace Unit 103Z
- 1501 Key Blvd Unit 4th floor
- 1501 Key Blvd Unit 3
- 1121 Arlington Blvd Unit 842
- 1121 Arlington Blvd Unit 445
- 1121 Arlington Blvd Unit 746
- 1121 Arlington Blvd Unit 707
- 1121 Arlington Blvd Unit 737
- 1800 N Oak St
- 1581 N Colonial Terrace Unit 201X
- 1587 N Colonial Terrace Unit 103X
- 1021 Arlington Blvd
