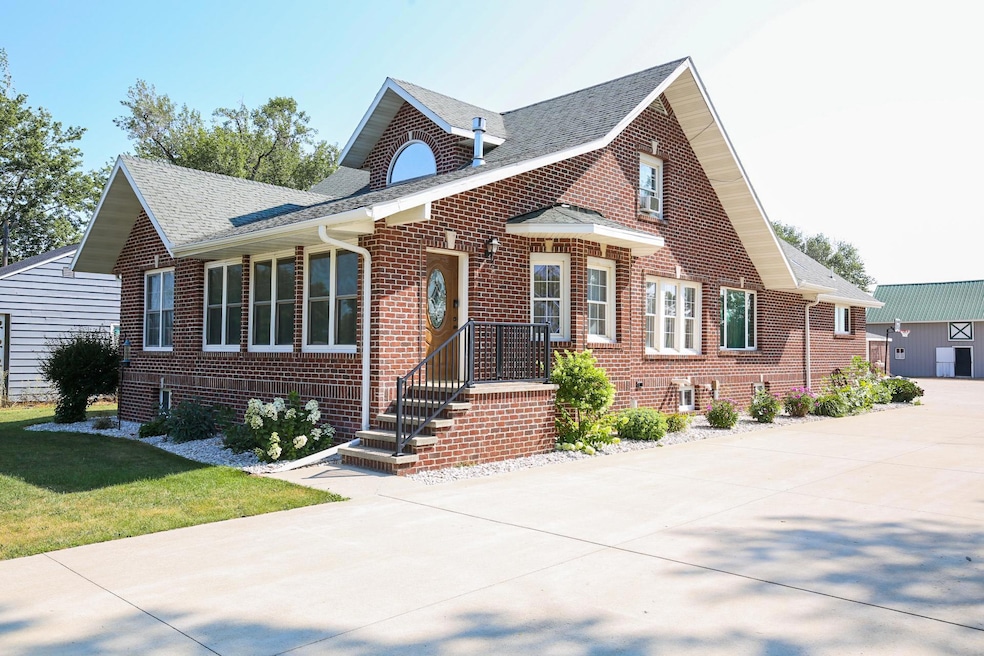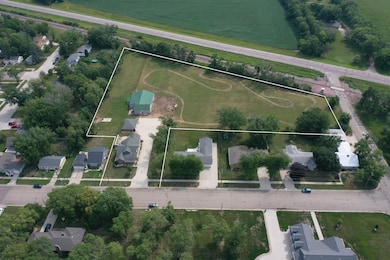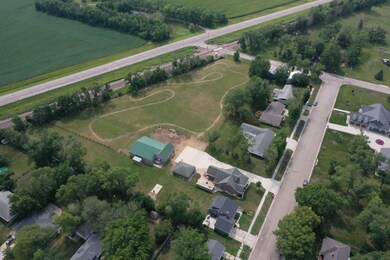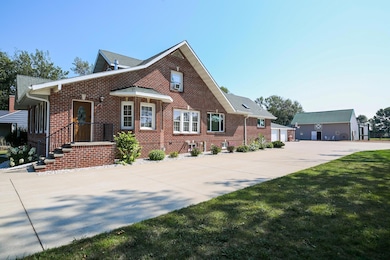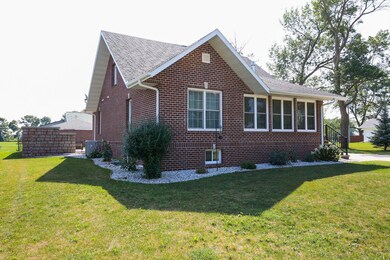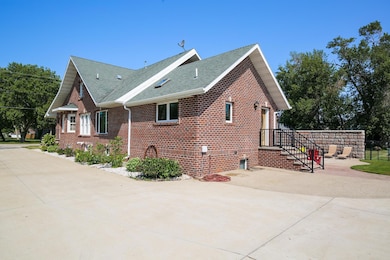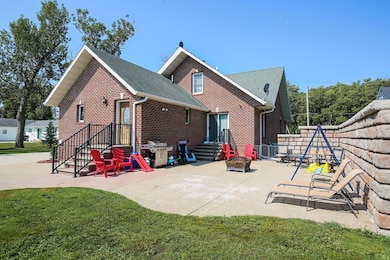
1111 4th Ave SW Pipestone, MN 56164
Highlights
- Main Floor Primary Bedroom
- No HOA
- Play Room
- 2 Fireplaces
- Home Office
- The kitchen features windows
About This Home
As of December 20233.57 acre horse property within city limits. Come see this amazing two-story brick home that features 4,260 finished square feet of living space. 5 total bedrooms with 4 baths and a large 30 x 24 two-stall garage. Step inside and be greeted with rich wood floors throughout the majority of the main level, including the Master bedrooms. Tons of large windows allow for an abundance of natural light and a gorgeous 2-sided gas fireplace. Kitchen has tons of cabinets and granite countertop space. Open concept great room with main floor office/formal dining room. A full bath and main floor laundry makes one-level living possible. Upstairs boasts 2 bedrooms, a full bath, and a family room. Head downstairs to enjoy your 2nd family room with gas fireplace, 2 bedrooms, and a mother-in-law suite with a 2nd full kitchen. Horse barn includes storage space with concrete floor, hay loft, easy access for horses to gain shelter, & 2 heated/automatic water troughs. Get moved in before the holidays!
Home Details
Home Type
- Single Family
Est. Annual Taxes
- $5,244
Year Built
- Built in 1920
Lot Details
- 3.57 Acre Lot
- Irregular Lot
- Additional Parcels
Parking
- 2 Car Garage
Interior Spaces
- 2-Story Property
- 2 Fireplaces
- Entrance Foyer
- Family Room
- Combination Dining and Living Room
- Home Office
- Play Room
Kitchen
- Range
- Dishwasher
- The kitchen features windows
Bedrooms and Bathrooms
- 5 Bedrooms
- Primary Bedroom on Main
Finished Basement
- Sump Pump
- Drain
Additional Features
- Patio
- Forced Air Heating and Cooling System
Community Details
- No Home Owners Association
- Hillside Add Subdivision
Listing and Financial Details
- Assessor Parcel Number 181131250
Map
Home Values in the Area
Average Home Value in this Area
Property History
| Date | Event | Price | Change | Sq Ft Price |
|---|---|---|---|---|
| 12/08/2023 12/08/23 | Sold | $340,000 | -2.9% | $80 / Sq Ft |
| 08/11/2023 08/11/23 | For Sale | $350,000 | +22.8% | $82 / Sq Ft |
| 08/07/2020 08/07/20 | Sold | $285,000 | -3.4% | $67 / Sq Ft |
| 07/13/2020 07/13/20 | Pending | -- | -- | -- |
| 05/08/2020 05/08/20 | For Sale | $295,000 | -- | $69 / Sq Ft |
Tax History
| Year | Tax Paid | Tax Assessment Tax Assessment Total Assessment is a certain percentage of the fair market value that is determined by local assessors to be the total taxable value of land and additions on the property. | Land | Improvement |
|---|---|---|---|---|
| 2024 | $4,376 | $341,800 | $26,000 | $315,800 |
| 2023 | $4,446 | $330,900 | $17,700 | $313,200 |
| 2022 | $3,694 | $288,000 | $17,700 | $270,300 |
| 2021 | $3,724 | $232,500 | $17,700 | $214,800 |
| 2020 | $3,688 | $232,600 | $17,700 | $214,900 |
| 2019 | $3,494 | $218,500 | $16,100 | $202,400 |
| 2018 | $3,316 | $207,200 | $16,000 | $191,200 |
| 2017 | $3,186 | $202,900 | $16,000 | $186,900 |
| 2016 | $2,486 | $0 | $0 | $0 |
| 2015 | $2,716 | $160,500 | $14,600 | $145,900 |
| 2014 | $2,716 | $160,900 | $14,600 | $146,300 |
Mortgage History
| Date | Status | Loan Amount | Loan Type |
|---|---|---|---|
| Open | $248,590 | VA | |
| Previous Owner | $38,000 | Credit Line Revolving | |
| Previous Owner | $50,000 | No Value Available | |
| Previous Owner | $90,000 | No Value Available |
Deed History
| Date | Type | Sale Price | Title Company |
|---|---|---|---|
| Warranty Deed | $340,000 | Pipestone Abstract & Title | |
| Quit Claim Deed | -- | None Available |
Similar Home in Pipestone, MN
Source: NorthstarMLS
MLS Number: 6415641
APN: 18.113.1250
