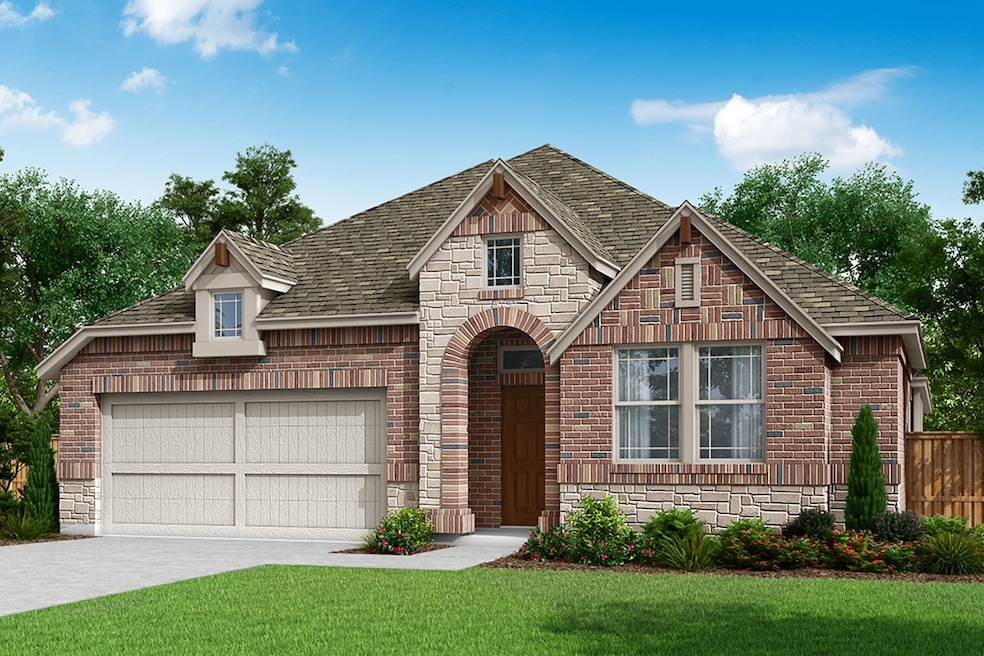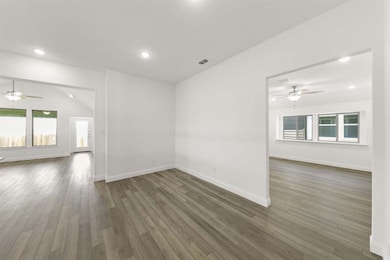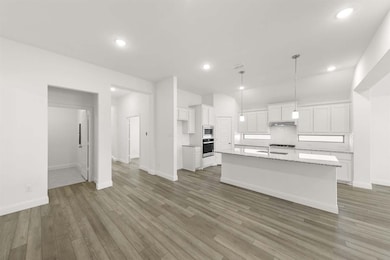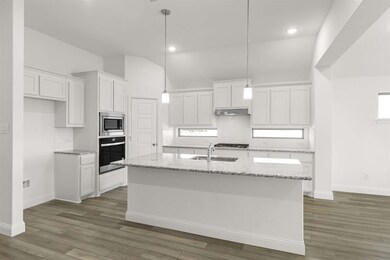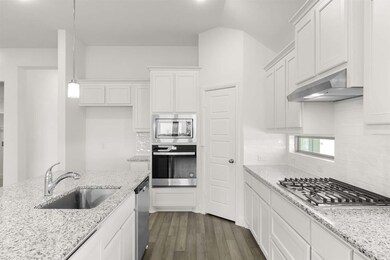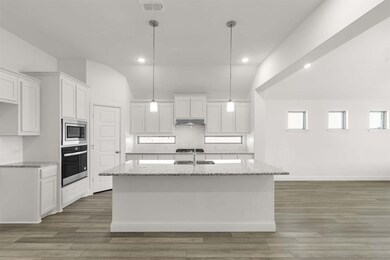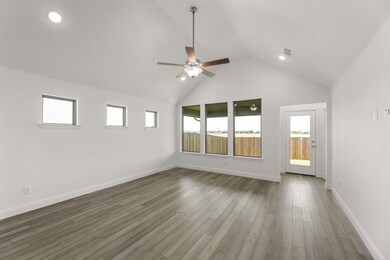1111 Angus Ln Royse City, TX 75189
Estimated payment $2,577/month
Highlights
- New Construction
- Open Floorplan
- Cathedral Ceiling
- Davis Elementary School Rated A-
- Traditional Architecture
- Community Pool
About This Home
MLS# 21107095 - Built by Pacesetter Homes - Jan 2026 completion! ~ One of our most popular floor plans, the Addison II features 4 bedrooms, 3 baths, a private study, and a spacious game room dividing 2 of the secondary bedrooms. The family room impresses with cathedral ceilings and extra windows that fill the space with natural light. The deluxe kitchen features an upgraded island, stained cabinetry, classic white subway tile backsplash, Carrara Breve quartz countertops, a convenient pull-out trash drawer, and stainless steel GE Appliances. The primary suite offers a luxurious bath with a garden tub and a glass-enclosed tile shower. Luxury vinyl plank flooring flows through the main living areas, including the study and game room, for a seamless, high-end finish. Step outside to the extended covered patio, ideal for entertaining or enjoying quiet evenings at home.Your Pacesetter Home comes equipped with a suite of smart features designed to enhance everyday living.-Ring Video Doorbell-Brillant Smart Home System to control lighting and music-Honeywell Smart T6 Thermostat for energy savings-WiFi-enabled Garage Door-Rainbird Wifi-capable Sprinkler SystemPlus, enjoy added support with White Glove Service - a personalized, post-closing appointment to get all your smart home features connected and ready to use.
Listing Agent
Randol J. Vick, Broker Brokerage Phone: 817-876-8447 License #0719432 Listed on: 11/07/2025
Home Details
Home Type
- Single Family
Year Built
- Built in 2025 | New Construction
Lot Details
- 5,663 Sq Ft Lot
- Lot Dimensions are 50x120
- Fenced Yard
- Wood Fence
- Landscaped
- Interior Lot
- Sprinkler System
HOA Fees
- $65 Monthly HOA Fees
Parking
- 3 Car Attached Garage
- Front Facing Garage
- Tandem Parking
- Single Garage Door
Home Design
- Traditional Architecture
- Brick Exterior Construction
- Slab Foundation
- Shingle Roof
- Radiant Barrier
Interior Spaces
- 2,370 Sq Ft Home
- 1-Story Property
- Open Floorplan
- Wired For Data
- Cathedral Ceiling
- Ceiling Fan
- Decorative Lighting
Kitchen
- Electric Oven
- Built-In Gas Range
- Microwave
- Dishwasher
- Kitchen Island
- Disposal
Flooring
- Carpet
- Tile
- Luxury Vinyl Plank Tile
Bedrooms and Bathrooms
- 4 Bedrooms
- Walk-In Closet
- 3 Full Bathrooms
- Soaking Tub
Home Security
- Smart Home
- Carbon Monoxide Detectors
- Fire and Smoke Detector
Eco-Friendly Details
- Energy-Efficient Appliances
- Energy-Efficient Construction
- Energy-Efficient Insulation
- ENERGY STAR Qualified Equipment for Heating
Outdoor Features
- Covered Patio or Porch
- Rain Gutters
Schools
- Davis Elementary School
- Royse City High School
Utilities
- Zoned Heating and Cooling System
- Heating System Uses Natural Gas
- Heat Pump System
- Vented Exhaust Fan
- Underground Utilities
- High Speed Internet
Listing and Financial Details
- Legal Lot and Block 02111 / F
- Assessor Parcel Number R-13692-00F-0110-1
Community Details
Overview
- Association fees include all facilities, management, ground maintenance
- Sbb Managment Association
- Clearview Ranch Subdivision
Amenities
- Community Mailbox
Recreation
- Community Playground
- Community Pool
- Park
Map
Home Values in the Area
Average Home Value in this Area
Property History
| Date | Event | Price | List to Sale | Price per Sq Ft |
|---|---|---|---|---|
| 11/07/2025 11/07/25 | For Sale | $399,990 | -- | $169 / Sq Ft |
Source: North Texas Real Estate Information Systems (NTREIS)
MLS Number: 21107095
- 3819 Brewster Ln
- 3813 Prairie Chapel Rd
- 3817 Prairie Chapel Rd
- 1025 Saint Matthew Cir
- 1004 Saint Matthew Cir
- 1021 Saint Matthew Cir
- LARIAT Plan at Clearview Ranch
- SILVERLAKE Plan at Clearview Ranch
- CIMARRON Plan at Clearview Ranch
- CASCADE Plan at Clearview Ranch
- LEVI Plan at Clearview Ranch
- CHEYENNE Plan at Clearview Ranch
- CYPRESS Plan at Clearview Ranch
- MESA Plan at Clearview Ranch
- SIERRA Plan at Clearview Ranch
- BEAUX Plan at Clearview Ranch
- SPIRIT Plan at Clearview Ranch
- 1108 Pitchfork Rd
- 3120 Larry Lott Blvd
- 3216 Larry Lott Blvd
- 1021 Saint Matthew Cir
- 1008 Saint Matthew Cir
- 2433 Green River Rd
- 2428 Green River Rd
- 2512 Green River Rd
- 2509 Gaulding St
- 2500 Gaulding St
- 2612 Gaulding St
- 2624 Gaulding St
- 2624 Gaulding St
- 2621 Moser Ln
- 2528 Moser Ln
- 3100 Round Rock Rd
- 2820 King William St
- 2932 Beau Daniel Dr
- 519 Long Prairie Dr
- 1713 Fair Oaks Ln
- 305 Fire Rock Dr
- 1705 Fair Oaks Ln
- 2948 Shoemaker Dr
