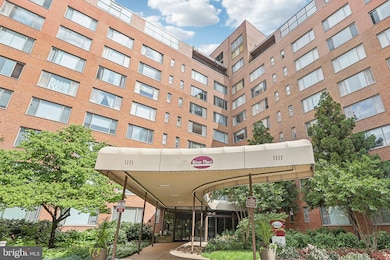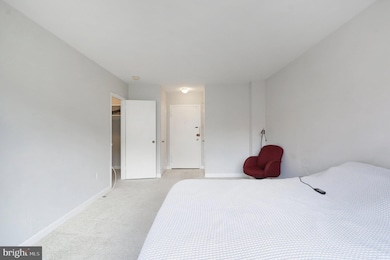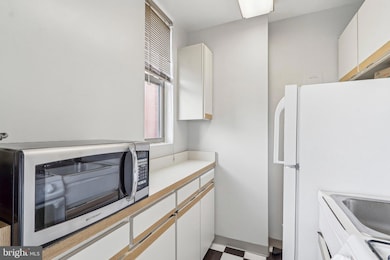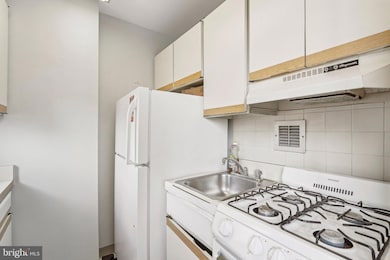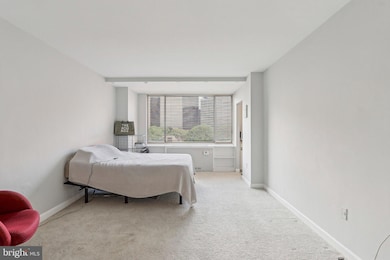
1111 Arlington Blvd Unit 810 Arlington, VA 22209
Estimated payment $1,295/month
Highlights
- Concierge
- Fitness Center
- Clubhouse
- Dorothy Hamm Middle School Rated A
- Gated Community
- 5-minute walk to Dark Star Park
About This Home
Bright and open, this 8th-floor studio at River Place offers comfortable living in the heart of Rosslyn with an efficient layout and expansive city views of Rosslyn. The open floor plan allows you to customize your space to suit your lifestyle, and generous closet space keeps everything neatly organized. The low monthly co-op fee includes all basic utilities—electricity, water, gas, and central AC/heat—making budgeting easy. River Place is a gated community just one block from the Rosslyn Metro and offers resort-style amenities including a large outdoor pool, hot tub, steam room, sauna, state-of-the-art fitness center with free yoga classes, concierge service, and on-site conveniences like a mini-market, dry cleaner, and hair salon. Additional highlights include picnic areas with BBQ grills, a children’s playground, and an optional parking garage. With a Walk Score of 92 and easy access to Georgetown, downtown DC, and nearby trails, this is urban living at its best.
Listing Agent
William G. Buck & Assoc., Inc. License #0225207299 Listed on: 05/16/2025
Property Details
Home Type
- Co-Op
Est. Annual Taxes
- $1,252
Year Built
- Built in 1955
HOA Fees
- $443 Monthly HOA Fees
Home Design
- Contemporary Architecture
- Brick Exterior Construction
Interior Spaces
- 1 Full Bathroom
- 383 Sq Ft Home
- Efficiency Studio
Accessible Home Design
- Accessible Elevator Installed
Schools
- Innovation Elementary School
- Dorothy Hamm Middle School
- Yorktown High School
Utilities
- Forced Air Heating and Cooling System
- Natural Gas Water Heater
Listing and Financial Details
- Assessor Parcel Number 17-040-310
Community Details
Overview
- Association fees include air conditioning, common area maintenance, gas, heat, insurance, management, pool(s), electricity, snow removal, trash, water
- High-Rise Condominium
- River Place Community
- River Place Subdivision
- Property has 7 Levels
Amenities
- Concierge
- Picnic Area
- Common Area
- Beauty Salon
- Sauna
- Clubhouse
- Game Room
- Community Center
- Meeting Room
- Party Room
- Recreation Room
- Laundry Facilities
Recreation
- Community Playground
- Fitness Center
- Community Pool
Pet Policy
- Limit on the number of pets
- Dogs and Cats Allowed
- Breed Restrictions
Security
- Gated Community
Map
Home Values in the Area
Average Home Value in this Area
Property History
| Date | Event | Price | Change | Sq Ft Price |
|---|---|---|---|---|
| 05/16/2025 05/16/25 | For Sale | $134,900 | -- | $352 / Sq Ft |
Similar Homes in Arlington, VA
Source: Bright MLS
MLS Number: VAAR2057568
- 1111 Arlington Blvd Unit 907
- 1111 Arlington Blvd Unit 608
- 1111 Arlington Blvd Unit 932
- 1111 Arlington Blvd Unit 706
- 1111 Arlington Blvd Unit 707
- 1111 Arlington Blvd Unit 501
- 1111 Arlington Blvd Unit 810
- 1111 Arlington Blvd Unit 204
- 1111 Arlington Blvd Unit 243
- 1021 Arlington Blvd Unit 237
- 1021 Arlington Blvd Unit 928
- 1021 Arlington Blvd Unit 222
- 1021 Arlington Blvd Unit 317
- 1121 Arlington Blvd Unit 724
- 1121 Arlington Blvd Unit 508
- 1121 Arlington Blvd Unit 708
- 1121 Arlington Blvd Unit 505
- 1121 Arlington Blvd Unit 937
- 1121 Arlington Blvd Unit 703
- 1121 Arlington Blvd Unit 226

