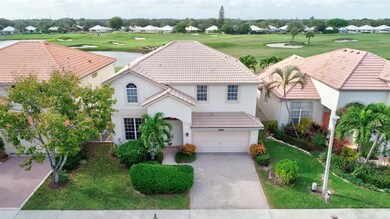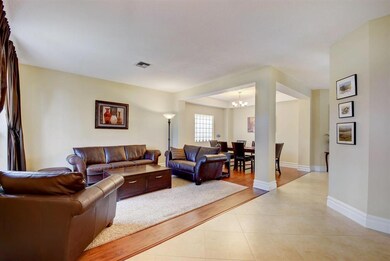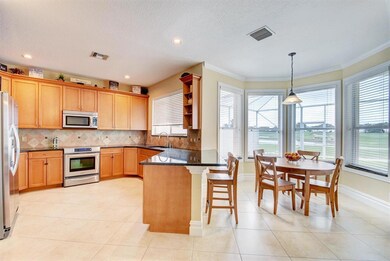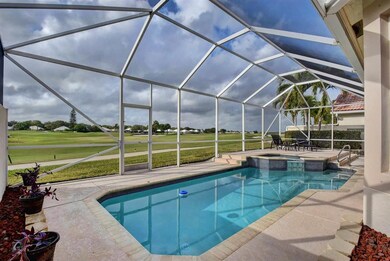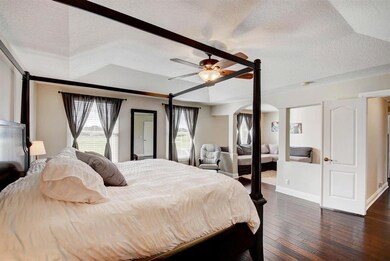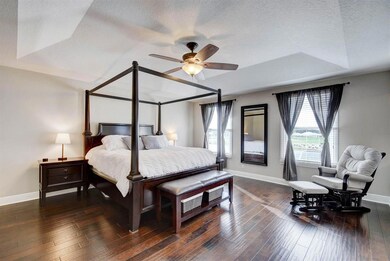
1111 Avondale Ct West Palm Beach, FL 33409
Palm Beach Lakes NeighborhoodEstimated Value: $732,000 - $864,067
Highlights
- Lake Front
- Heated Pool
- Wood Flooring
- On Golf Course
- Roman Tub
- Mediterranean Architecture
About This Home
As of February 2019This is a rare opportunity to own a beautifully-updated SMART home centrally located in West Palm Beach. Located in the highly-sought after gated community of Avondale, this home does not disappoint! Featuring SMART technology (A/C, NEST, lighting, and linked to Alexa or Google Home), this home has remodeled kitchen with stainless steel appliances and granite countertops, remodeled baths with spa-like features, and wood and tile flooring. Relax and enjoy the heated pool and jacuzzi while enjoying the view of the Bear Lakes Golf Course. This home is minutes from City Place, Downtown, Palm Beach, and Outlet Mall. Rarely does this model (the largest) come on the market in Avondale. This is your opportunity to come see this stunning home and make it yours today
Home Details
Home Type
- Single Family
Est. Annual Taxes
- $4,065
Year Built
- Built in 1999
Lot Details
- 5,500 Sq Ft Lot
- Lake Front
- On Golf Course
- Cul-De-Sac
- Fenced
- Sprinkler System
- Zero Lot Line
- Property is zoned RPD
HOA Fees
- $216 Monthly HOA Fees
Parking
- 2 Car Attached Garage
- Garage Door Opener
- Driveway
Property Views
- Lake
- Golf Course
Home Design
- Mediterranean Architecture
- Spanish Tile Roof
- Tile Roof
Interior Spaces
- 2,941 Sq Ft Home
- 2-Story Property
- Central Vacuum
- Built-In Features
- High Ceiling
- Ceiling Fan
- Blinds
- Family Room
- Formal Dining Room
- Screened Porch
Kitchen
- Breakfast Area or Nook
- Electric Range
- Microwave
- Dishwasher
- Disposal
Flooring
- Wood
- Ceramic Tile
Bedrooms and Bathrooms
- 4 Bedrooms
- Split Bedroom Floorplan
- Closet Cabinetry
- Walk-In Closet
- Dual Sinks
- Roman Tub
- Separate Shower in Primary Bathroom
Laundry
- Laundry Room
- Dryer
- Washer
- Laundry Tub
Home Security
- Home Security System
- Security Gate
- Fire and Smoke Detector
Pool
- Heated Pool
- Pool Equipment or Cover
Outdoor Features
- Patio
Utilities
- Central Heating and Cooling System
- Electric Water Heater
- Cable TV Available
Listing and Financial Details
- Assessor Parcel Number 74434319180000380
Community Details
Overview
- Association fees include common areas, insurance, ground maintenance, pest control, security
- Avondale Subdivision
Recreation
- Golf Course Community
Ownership History
Purchase Details
Home Financials for this Owner
Home Financials are based on the most recent Mortgage that was taken out on this home.Purchase Details
Purchase Details
Home Financials for this Owner
Home Financials are based on the most recent Mortgage that was taken out on this home.Purchase Details
Home Financials for this Owner
Home Financials are based on the most recent Mortgage that was taken out on this home.Purchase Details
Home Financials for this Owner
Home Financials are based on the most recent Mortgage that was taken out on this home.Purchase Details
Home Financials for this Owner
Home Financials are based on the most recent Mortgage that was taken out on this home.Purchase Details
Home Financials for this Owner
Home Financials are based on the most recent Mortgage that was taken out on this home.Similar Homes in West Palm Beach, FL
Home Values in the Area
Average Home Value in this Area
Purchase History
| Date | Buyer | Sale Price | Title Company |
|---|---|---|---|
| Ortega Orlando | -- | Alpha Reliable Title Inc | |
| Ortega Orlando | -- | Alpha Reliable Title Inc | |
| Ortega Raquel Hilary | -- | -- | |
| Ortega Orlando | $449,500 | None Available | |
| Maxwell Nathan | $245,000 | Compass Land & Title Llc | |
| Patsatsis Steven G | $495,000 | -- | |
| Baugh Robert S | -- | -- | |
| Neitzke Ari | $230,800 | -- |
Mortgage History
| Date | Status | Borrower | Loan Amount |
|---|---|---|---|
| Open | Ortega Orlando | $175,000 | |
| Closed | Ortega Orlando | $175,000 | |
| Previous Owner | Ortega Orlando | $362,000 | |
| Previous Owner | Ortega Orlando | $359,600 | |
| Previous Owner | Maxwell Nathan | $231,641 | |
| Previous Owner | Maxwell Nathan | $240,562 | |
| Previous Owner | Patsatsis Steven G | $150,000 | |
| Previous Owner | Patsatsis Steven G | $358,400 | |
| Previous Owner | Baugh Robert S | $89,600 | |
| Previous Owner | Neitzke Ari | $182,250 |
Property History
| Date | Event | Price | Change | Sq Ft Price |
|---|---|---|---|---|
| 02/26/2019 02/26/19 | Sold | $449,500 | 0.0% | $153 / Sq Ft |
| 01/27/2019 01/27/19 | Pending | -- | -- | -- |
| 01/03/2019 01/03/19 | For Sale | $449,500 | -- | $153 / Sq Ft |
Tax History Compared to Growth
Tax History
| Year | Tax Paid | Tax Assessment Tax Assessment Total Assessment is a certain percentage of the fair market value that is determined by local assessors to be the total taxable value of land and additions on the property. | Land | Improvement |
|---|---|---|---|---|
| 2024 | $8,663 | $439,629 | -- | -- |
| 2023 | $8,444 | $426,824 | $0 | $0 |
| 2022 | $8,327 | $414,392 | $0 | $0 |
| 2021 | $8,293 | $402,322 | $148,500 | $253,822 |
| 2020 | $8,387 | $362,006 | $0 | $362,006 |
| 2019 | $4,337 | $217,828 | $0 | $0 |
| 2018 | $4,064 | $213,766 | $0 | $0 |
| 2017 | $3,980 | $209,369 | $0 | $0 |
| 2016 | $3,951 | $205,063 | $0 | $0 |
| 2015 | $4,012 | $203,638 | $0 | $0 |
| 2014 | $4,014 | $202,022 | $0 | $0 |
Agents Affiliated with this Home
-
Tory Joeckel PA

Seller's Agent in 2019
Tory Joeckel PA
R&R Realty Inc
(561) 512-3092
40 Total Sales
Map
Source: BeachesMLS
MLS Number: R10492015
APN: 74-43-43-19-18-000-0380
- 1115 Avondale Ct
- 1219 Avondale Ln
- 1140 Bear Island Dr
- 1180 Gator Trail
- 1215 Gator Trail
- 141 N Robbins Dr
- 20201 Glenmoor Dr
- 13215 Glenmoor Dr
- 1415 Bear Island Dr
- 19203 Glenmoor Dr Unit 19203
- 5102 Glenmoor Dr
- 2735 Meadowlark Ln
- 16104 Glenmoor Dr
- 4102 Glenmoor Dr
- 1485 Bear Island Dr
- 3204 Glenmoor Dr Unit 3204
- 15201 Glenmoor Dr
- 2860 Wilderness Rd
- 318 Gale Place
- 1770 Mission Ct Unit 2
- 1111 Avondale Ct
- 1113 Avondale Ct
- 1109 Avondale Ct
- 1107 Avondale Ct
- 1104 Avondale Ct
- 1106 Avondale Ct
- 1117 Avondale Ct
- 1102 Avondale Ct
- 1105 Avondale Ct
- 1108 Avondale Ct
- 1110 Avondale Ct
- 1119 Avondale Ct
- 1103 Avondale Ct
- 1112 Avondale Ct
- 1121 Avondale Ct
- 1215 Avondale Ln
- 1223 Avondale Ln
- 1206 Avondale Ln
- 1208 Avondale Ln
- 1204 Avondale Ln

