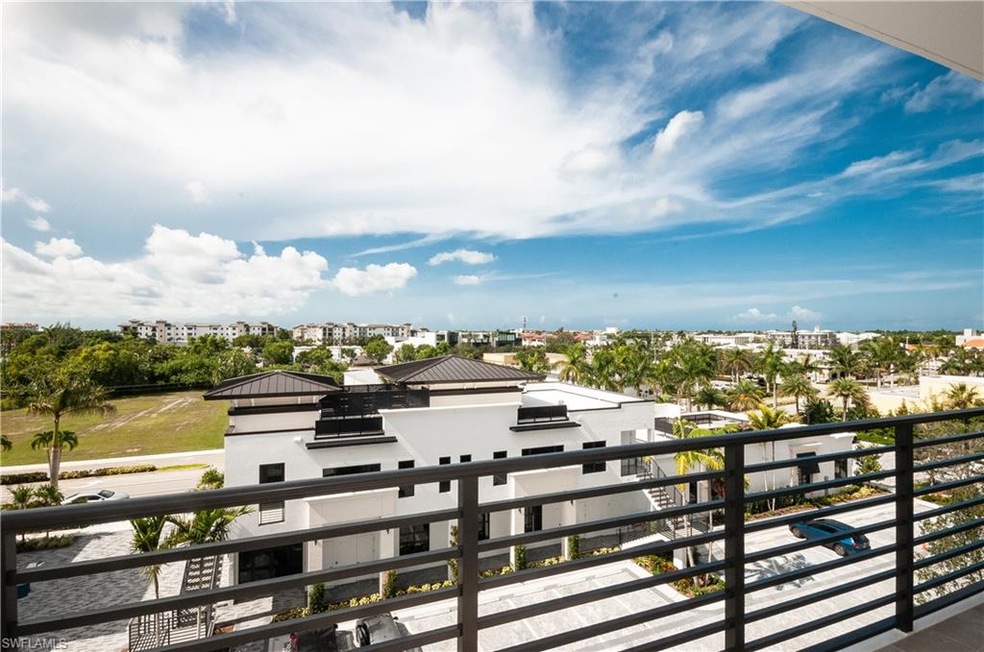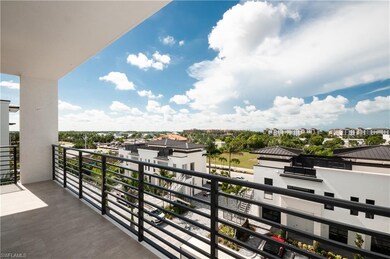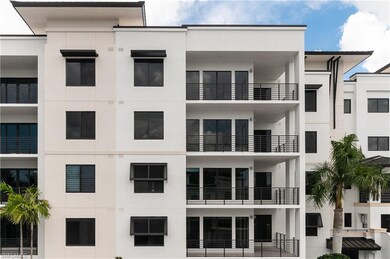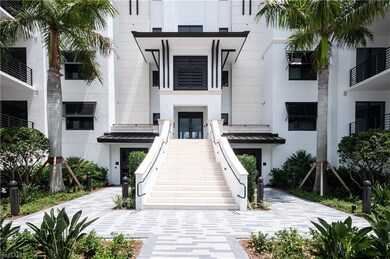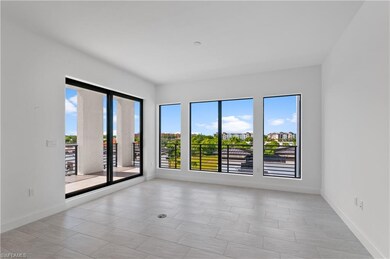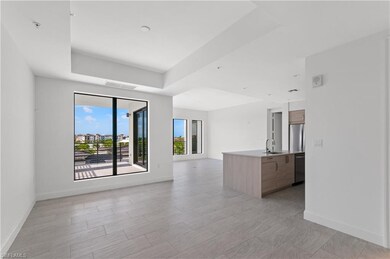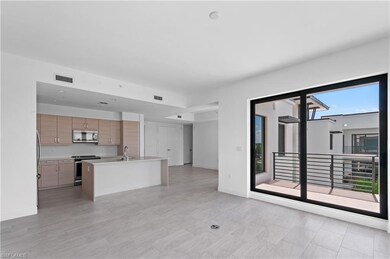
Eleven Eleven Central 1111 Central Ave Unit 507 Naples, FL 34102
Downtown Naples NeighborhoodHighlights
- Community Cabanas
- Clubhouse
- Lanai
- Lake Park Elementary School Rated A
- Contemporary Architecture
- 5-minute walk to Baker Park
About This Home
As of July 2022One of only 8 Avalon end units in Eleven Eleven and ONLY ONE OF TWO TOP FLOOR UNITS -- complete with wrap-around lanai from which you can watch the sun rise and sun set and enjoy southern exposure all day long. The top floor is even more rare with its spectacular view of Old Naples and surrounds, even from the two bedrooms. Never lived in and priced substantially below market. Walk to downtown shops and restaurants, bike to the beach. On premises luxuriate in a 3,200+ square foot resort pool with beach entry, 90’ lap pools and two spas; Fire pits with comfortable large seating areas; Cabana bar and grill area with large screen TVs; chaise lounges; hammock lawns; lawn chess; and more. Brand new fitness area with state of the art equipment; gorgeous community room with billiards; a dedicated game room/with arcade games, indoor shuffleboard, air hockey, television and bar area and even an indoor theater! Dog park too! Under building parking with additional guest spots. Complex also has six guest suites.
Last Agent to Sell the Property
Naples Flat Fee Realty LLC License #NAPLES-249514831 Listed on: 06/28/2020
Last Buyer's Agent
Patty Vlasho
INACTIVE AGENT ACCT License #NAPLES-249511406

Property Details
Home Type
- Condominium
Year Built
- Built in 2020
HOA Fees
- $840 Monthly HOA Fees
Parking
- 1 Car Detached Garage
- Automatic Garage Door Opener
- 1 Parking Garage Space
- Deeded Parking
Home Design
- Mid Level
- Contemporary Architecture
- Flat Roof Shape
- Concrete Block With Brick
- Poured Concrete
- Stucco
Interior Spaces
- 1,476 Sq Ft Home
- Ceiling Fan
- Picture Window
- Sliding Windows
- Casement Windows
- Great Room
- Storage
- Home Gym
Kitchen
- Eat-In Kitchen
- <<selfCleaningOvenToken>>
- Cooktop<<rangeHoodToken>>
- <<microwave>>
- Ice Maker
- Dishwasher
- Disposal
Flooring
- Carpet
- Tile
Bedrooms and Bathrooms
- 2 Bedrooms
- Split Bedroom Floorplan
- Walk-In Closet
- 2 Full Bathrooms
- Dual Sinks
- Bathtub With Separate Shower Stall
Laundry
- Laundry Room
- Dryer
- Washer
- Laundry Tub
Home Security
Outdoor Features
- Balcony
- Courtyard
- Lanai
- Fire Pit
- Attached Grill
Utilities
- Central Heating and Cooling System
- Underground Utilities
- Sewer Assessments
- High Speed Internet
- Multiple Phone Lines
- Cable TV Available
Additional Features
- Accessible Parking
- South Facing Home
Community Details
Overview
- 62 Units
- Eleven Eleven Central Condos
- 5-Story Property
Amenities
- Community Barbecue Grill
- Trash Chute
- Clubhouse
- Billiard Room
- Elevator
- Bike Room
- Community Storage Space
Recreation
- Bocce Ball Court
- Community Playground
- Exercise Course
- Community Cabanas
- Community Pool or Spa Combo
- Putting Green
- Park
- Dog Park
Pet Policy
- Call for details about the types of pets allowed
- 2 Pets Allowed
Security
- High Impact Windows
- High Impact Door
- Fire and Smoke Detector
Similar Homes in Naples, FL
Home Values in the Area
Average Home Value in this Area
Property History
| Date | Event | Price | Change | Sq Ft Price |
|---|---|---|---|---|
| 05/06/2025 05/06/25 | Price Changed | $1,725,000 | -4.2% | $1,169 / Sq Ft |
| 04/03/2025 04/03/25 | For Sale | $1,800,000 | 0.0% | $1,220 / Sq Ft |
| 02/15/2025 02/15/25 | Price Changed | $7,500 | 0.0% | $5 / Sq Ft |
| 02/15/2025 02/15/25 | Price Changed | $7,500 | -25.0% | $5 / Sq Ft |
| 12/07/2024 12/07/24 | Price Changed | $10,000 | 0.0% | $7 / Sq Ft |
| 12/07/2024 12/07/24 | Price Changed | $10,000 | -28.6% | $7 / Sq Ft |
| 12/06/2024 12/06/24 | For Rent | $14,000 | 0.0% | -- |
| 12/06/2024 12/06/24 | For Rent | $14,000 | 0.0% | -- |
| 07/21/2022 07/21/22 | Sold | $1,610,000 | -2.4% | $1,091 / Sq Ft |
| 06/11/2022 06/11/22 | Pending | -- | -- | -- |
| 06/10/2022 06/10/22 | Price Changed | $1,650,000 | -9.6% | $1,118 / Sq Ft |
| 05/19/2022 05/19/22 | For Sale | $1,825,000 | +140.4% | $1,236 / Sq Ft |
| 10/13/2020 10/13/20 | Sold | $759,000 | 0.0% | $514 / Sq Ft |
| 09/29/2020 09/29/20 | Pending | -- | -- | -- |
| 08/24/2020 08/24/20 | Price Changed | $759,000 | -1.3% | $514 / Sq Ft |
| 06/28/2020 06/28/20 | For Sale | $769,000 | -- | $521 / Sq Ft |
Tax History Compared to Growth
Agents Affiliated with this Home
-
Jane Wood

Seller's Agent in 2025
Jane Wood
John R. Wood Properties
(239) 248-8825
6 in this area
73 Total Sales
-
Emma Beckmann

Seller Co-Listing Agent in 2025
Emma Beckmann
John R. Wood Properties
(239) 248-3161
4 in this area
67 Total Sales
-
P
Seller's Agent in 2022
Patty Vlasho
INACTIVE AGENT ACCT
-
Charlie Wallen

Seller's Agent in 2020
Charlie Wallen
Naples Flat Fee Realty LLC
(239) 341-5889
2 in this area
50 Total Sales
-
Marlene Graham

Seller Co-Listing Agent in 2020
Marlene Graham
Tropics Real Estate, LLC
(239) 821-9008
2 in this area
114 Total Sales
About Eleven Eleven Central
Map
Source: Naples Area Board of REALTORS®
MLS Number: 220040538
- 1111 Central Ave Unit 207
- 1111 Central Ave Unit 211
- 1115 Central Ave Unit 547
- 1115 Central Ave Unit 541
- 1115 Central Ave Unit 457
- 1115 Central Ave Unit 555
- 1125 Central Ave Unit 565
- 1125 Central Ave Unit 269
- 1125 Central Ave Unit 267
- 1125 Central Ave Unit 461
- 233 12th St S Unit 203
- 233 12th St S Unit 307
- 233 12th St S Unit 302
- 1135 3rd Ave S Unit 317
- 217 13th St S
- 221 9th St S Unit 219
- 221 9th St S Unit 130
