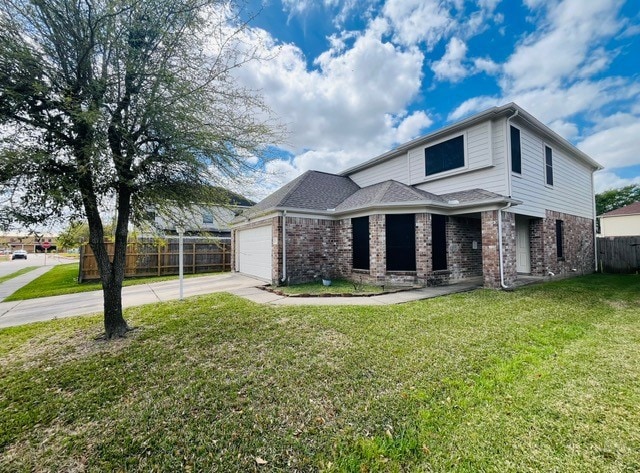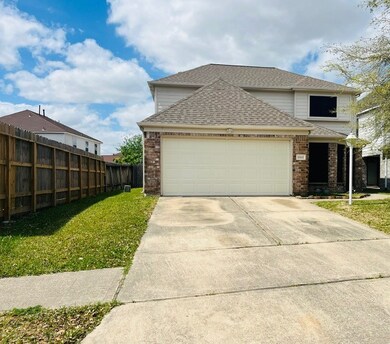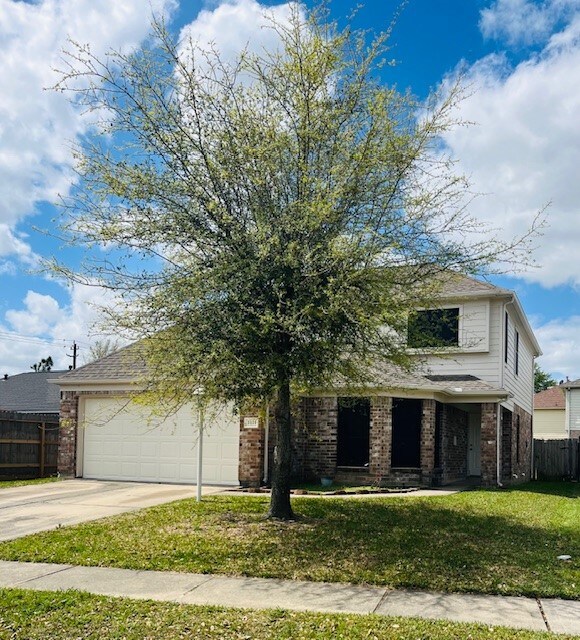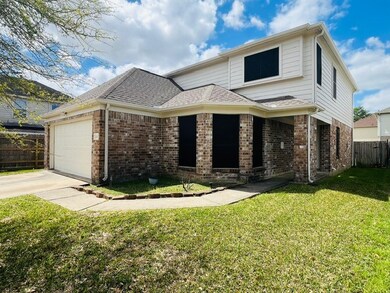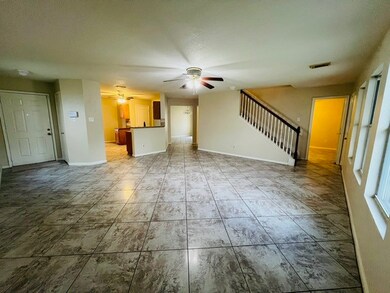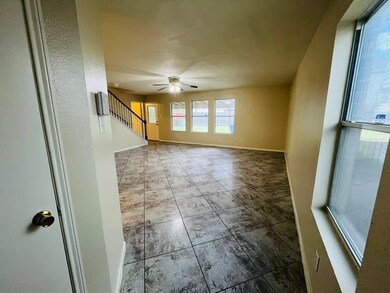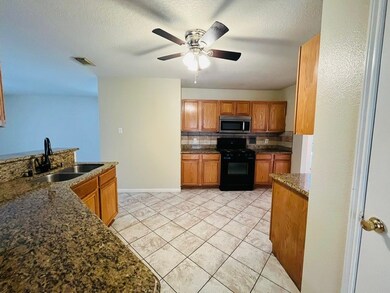
1111 Chestnut Bough St Channelview, TX 77530
Highlights
- Traditional Architecture
- Home Office
- Family Room Off Kitchen
- Game Room
- Breakfast Room
- 2 Car Attached Garage
About This Home
As of May 2025Location! Location! Location! This Beautiful Home in an Established Community located in Sterling Green South Subdivision. Features 4 Bedroom 3 Full Baths, extra room can be used for another Bedroom or Office, breakfast area and formal dining room. 2 Car garage with garage door opener. This property also features a covered back patio.
Last Agent to Sell the Property
Coldwell Banker Realty - Baytown License #0768667 Listed on: 03/22/2025

Home Details
Home Type
- Single Family
Est. Annual Taxes
- $4,241
Year Built
- Built in 2002
Parking
- 2 Car Attached Garage
Home Design
- Traditional Architecture
- Brick Exterior Construction
- Slab Foundation
- Composition Roof
Interior Spaces
- 2,366 Sq Ft Home
- 2-Story Property
- Family Room Off Kitchen
- Living Room
- Breakfast Room
- Dining Room
- Home Office
- Game Room
Bedrooms and Bathrooms
- 4 Bedrooms
- 3 Full Bathrooms
- Single Vanity
- Soaking Tub
Schools
- Hamblen/Mcmullan Elementary School
- Johnson Junior High
- Channelview High School
Additional Features
- 5,411 Sq Ft Lot
- Central Heating and Cooling System
Community Details
- Property has a Home Owners Association
- Sterling Green South Association, Phone Number (281) 452-5721
- Sterling Green South Sec 8 Subdivision
Ownership History
Purchase Details
Home Financials for this Owner
Home Financials are based on the most recent Mortgage that was taken out on this home.Purchase Details
Purchase Details
Purchase Details
Home Financials for this Owner
Home Financials are based on the most recent Mortgage that was taken out on this home.Similar Homes in Channelview, TX
Home Values in the Area
Average Home Value in this Area
Purchase History
| Date | Type | Sale Price | Title Company |
|---|---|---|---|
| Warranty Deed | -- | None Listed On Document | |
| Cash Sale Deed | -- | None Available | |
| Special Warranty Deed | -- | None Available | |
| Vendors Lien | -- | American Title Co |
Mortgage History
| Date | Status | Loan Amount | Loan Type |
|---|---|---|---|
| Open | $33,239,556 | New Conventional | |
| Previous Owner | $8,643 | FHA | |
| Previous Owner | $120,187 | FHA |
Property History
| Date | Event | Price | Change | Sq Ft Price |
|---|---|---|---|---|
| 07/16/2025 07/16/25 | Price Changed | $2,069 | -1.4% | $1 / Sq Ft |
| 07/09/2025 07/09/25 | Price Changed | $2,099 | -4.5% | $1 / Sq Ft |
| 07/08/2025 07/08/25 | For Rent | $2,199 | 0.0% | -- |
| 07/08/2025 07/08/25 | Off Market | $2,199 | -- | -- |
| 07/02/2025 07/02/25 | Price Changed | $2,199 | -4.3% | $1 / Sq Ft |
| 06/25/2025 06/25/25 | Price Changed | $2,299 | -4.2% | $1 / Sq Ft |
| 05/15/2025 05/15/25 | For Rent | $2,399 | 0.0% | -- |
| 05/02/2025 05/02/25 | Sold | -- | -- | -- |
| 04/16/2025 04/16/25 | Pending | -- | -- | -- |
| 03/22/2025 03/22/25 | For Sale | $305,000 | -- | $129 / Sq Ft |
Tax History Compared to Growth
Tax History
| Year | Tax Paid | Tax Assessment Tax Assessment Total Assessment is a certain percentage of the fair market value that is determined by local assessors to be the total taxable value of land and additions on the property. | Land | Improvement |
|---|---|---|---|---|
| 2024 | $2,982 | $286,053 | $32,408 | $253,645 |
| 2023 | $2,982 | $308,234 | $32,408 | $275,826 |
| 2022 | $4,077 | $265,338 | $32,408 | $232,930 |
| 2021 | $3,925 | $231,685 | $32,408 | $199,277 |
| 2020 | $3,900 | $196,153 | $29,383 | $166,770 |
| 2019 | $3,685 | $193,040 | $29,383 | $163,657 |
| 2018 | $1,286 | $157,102 | $21,606 | $135,496 |
| 2017 | $3,113 | $157,102 | $21,606 | $135,496 |
| 2016 | $2,830 | $145,775 | $17,284 | $128,491 |
| 2015 | $2,175 | $130,409 | $9,506 | $120,903 |
| 2014 | $2,175 | $104,973 | $9,506 | $95,467 |
Agents Affiliated with this Home
-
Basilia Delgado
B
Seller's Agent in 2025
Basilia Delgado
Coldwell Banker Realty - Baytown
(832) 597-2436
1 in this area
10 Total Sales
-
Jeffrey Whitespeare

Buyer's Agent in 2025
Jeffrey Whitespeare
eXp Realty LLC
(713) 858-7686
9 in this area
459 Total Sales
Map
Source: Houston Association of REALTORS®
MLS Number: 84881099
APN: 1227210010009
- 1111 Fairlane Square
- 1130 Fairlane Square
- 1202 Fairlane Square
- 1315 Goswell Ln
- 1038 Willersley Ln
- 1055 Willersley Ln
- 1330 Stevenage Ln
- 1315 Leadenhall Cir
- 15443 Cipres Verde St
- 1123 Maclesby Ln
- 15466 Sicomoro Viejo St
- 15455 Picea Azul St
- 1370 Stevenage Ln
- 15133 Elstree Dr
- 15482 Sicomoro Viejo St
- 1343 Somercotes Ln
- 1055 Rancho Grande Dr
- 15147 Sheffield Terrace
- 826 Ivy Hollow St
- 15223 Bedford Glen Dr
