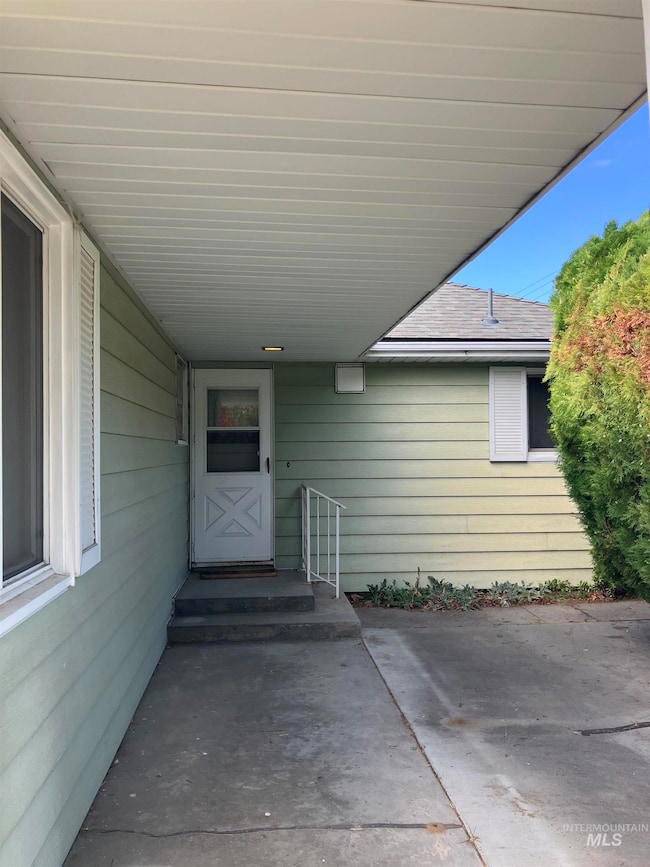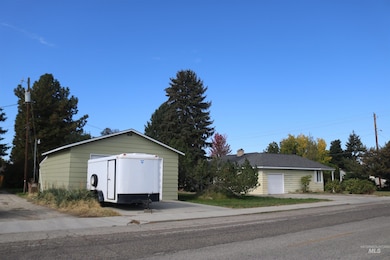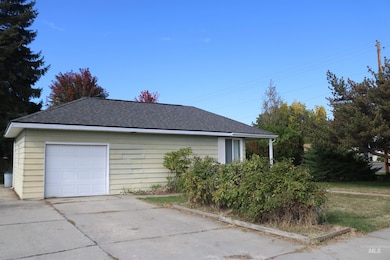1111 E Main St Emmett, ID 83617
Gem County NeighborhoodEstimated payment $2,324/month
Highlights
- Wood Burning Stove
- Wood Flooring
- Granite Countertops
- Freestanding Bathtub
- Corner Lot
- Covered Patio or Porch
About This Home
Welcome to this vintage home with lots of charm. 3 large bedrooms, 2 baths (one remodeled with clawfoot tub), kitchen with lots of counterspace, breakfast bar, tile floor, granite countertops and solid wood cabinets. 16x23 living room with fireplace, large windows, hardwood floors and included piano. There is also a 13x23 family room with wood stove, lots of natural light and hardwood floors. Large utility room with lots of storage, tile floor and includes the washer/ dryer. Original fire alarm system, oil forced air furnace and amazing craftsmanship finish off this unique home. This home also has an attached garage with bonus 6x17 storage area. The outside is a large .44 of an acre lot, nice mature landscaping, apple trees, pine trees cloths line, covered patio, covered front entry, sidewalks around the home and a groundwater well that runs the automatic sprinkler system. The large 24x24 shop has 10 foot ceilings, 220 power, it is fully insulated, has a wood stove, great lighting and a 11x23 outside lean for additional storage.
Listing Agent
Silvercreek Realty Group Brokerage Phone: 208-377-0422 Listed on: 10/16/2025

Home Details
Home Type
- Single Family
Est. Annual Taxes
- $1,693
Year Built
- Built in 1952
Lot Details
- 0.44 Acre Lot
- Lot Dimensions are 152x125
- Wood Fence
- Corner Lot
- Sprinkler System
- Garden
Parking
- 1 Car Attached Garage
- Alley Access
- Driveway
- Open Parking
Home Design
- Frame Construction
- Architectural Shingle Roof
- Metal Siding
Interior Spaces
- 2,008 Sq Ft Home
- 1-Story Property
- Fireplace
- Wood Burning Stove
- Family Room
- Crawl Space
Kitchen
- Breakfast Bar
- Oven or Range
- Microwave
- Dishwasher
- Granite Countertops
- Disposal
Flooring
- Wood
- Carpet
- Laminate
- Concrete
- Tile
Bedrooms and Bathrooms
- 3 Main Level Bedrooms
- Split Bedroom Floorplan
- En-Suite Primary Bedroom
- 2 Bathrooms
- Freestanding Bathtub
- Walk-in Shower
Laundry
- Dryer
- Washer
Outdoor Features
- Covered Patio or Porch
- Outdoor Storage
- Shop
Schools
- Carberry Elementary School
- Emmett Middle School
- Emmett High School
Utilities
- Forced Air Heating and Cooling System
- Wood Insert Heater
- Heating System Uses Oil
- 220 Volts
- Electric Water Heater
Listing and Financial Details
- Assessor Parcel Number RPE2270002004A
Map
Home Values in the Area
Average Home Value in this Area
Tax History
| Year | Tax Paid | Tax Assessment Tax Assessment Total Assessment is a certain percentage of the fair market value that is determined by local assessors to be the total taxable value of land and additions on the property. | Land | Improvement |
|---|---|---|---|---|
| 2025 | $1,693 | $450,688 | $109,924 | $340,764 |
| 2024 | $1,693 | $448,631 | $90,924 | $357,707 |
| 2023 | $1,415 | $443,111 | $91,722 | $351,389 |
| 2021 | $1,664 | $304,927 | $38,700 | $266,227 |
| 2020 | $1,609 | $237,264 | $38,700 | $198,564 |
| 2019 | $1,616 | $237,264 | $38,700 | $198,564 |
| 2018 | $1,391 | $201,935 | $27,900 | $174,035 |
| 2017 | $1,446 | $184,600 | $26,600 | $158,000 |
| 2016 | $1,380 | $166,190 | $25,400 | $140,790 |
| 2015 | $1,414 | $164,310 | $25,400 | $138,910 |
| 2014 | $1,414 | $134,180 | $19,730 | $114,450 |
Property History
| Date | Event | Price | List to Sale | Price per Sq Ft |
|---|---|---|---|---|
| 02/02/2026 02/02/26 | Pending | -- | -- | -- |
| 11/13/2025 11/13/25 | Price Changed | $425,000 | -0.7% | $212 / Sq Ft |
| 10/16/2025 10/16/25 | For Sale | $428,000 | -- | $213 / Sq Ft |
Purchase History
| Date | Type | Sale Price | Title Company |
|---|---|---|---|
| Warranty Deed | $187,000 | -- |
Mortgage History
| Date | Status | Loan Amount | Loan Type |
|---|---|---|---|
| Open | $187,000 | New Conventional |
Source: Intermountain MLS
MLS Number: 98964819
APN: RPE2270002004A
- 1309 E Main St
- 804 E Main St Unit 10
- 804 E Main St Unit 3
- 1503 Old Maple Dr
- TBD E Locust St
- 411 Maple St
- 414 E 2nd St
- 1676 Sandbar Rd
- 1732 Sandbar Rd
- 921 S Moffatt Ave
- 909 Portage Way
- 1692 Haystack Rd
- 1660 Haystack Rd
- 1669 Haystack R
- 1684 Haystack Rd
- 1676 Haystack Rd
- 1661 Haystack R
- 1700 Haystack Rd
- 1668 Haystack Rd
- 1716 Haystack Rd
Ask me questions while you tour the home.






