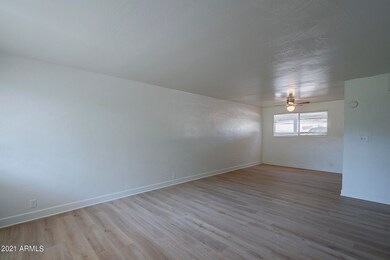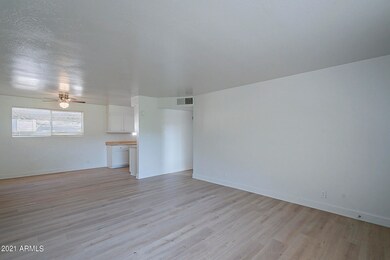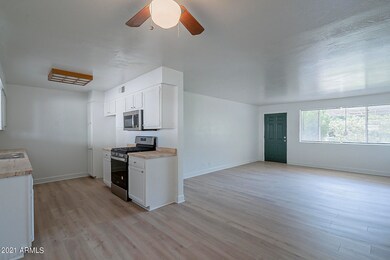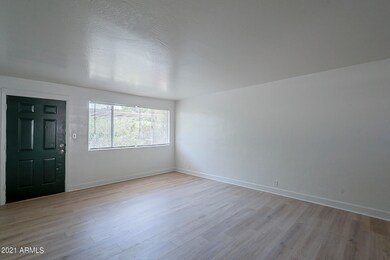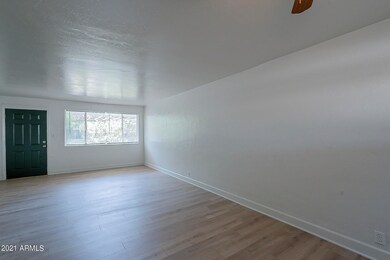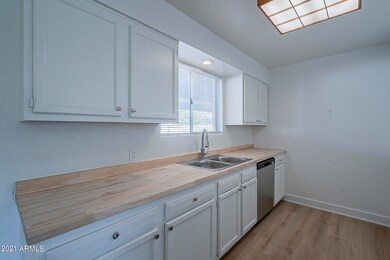
1111 E Turney Ave Unit 3 Phoenix, AZ 85014
1
Bed
1
Bath
784
Sq Ft
$277/mo
HOA Fee
Highlights
- Fitness Center
- Gated Parking
- Mountain View
- Phoenix Coding Academy Rated A
- Gated Community
- Community Pool
About This Home
As of December 2021Beautiful remodel in Phoenix!
Townhouse Details
Home Type
- Townhome
Est. Annual Taxes
- $327
Year Built
- Built in 1984
HOA Fees
- $277 Monthly HOA Fees
Home Design
- Brick Exterior Construction
Interior Spaces
- 784 Sq Ft Home
- 1-Story Property
- Ceiling Fan
- Mountain Views
Kitchen
- Eat-In Kitchen
- Built-In Microwave
Flooring
- Floors Updated in 2021
- Laminate Flooring
Bedrooms and Bathrooms
- 1 Bedroom
- Primary Bathroom is a Full Bathroom
- 1 Bathroom
Parking
- 1 Carport Space
- Gated Parking
- Assigned Parking
Schools
- Longview Elementary School
- Osborn Middle School
- North High School
Utilities
- Central Air
- Heating Available
- High Speed Internet
- Cable TV Available
Additional Features
- 827 Sq Ft Lot
- Property is near a bus stop
Listing and Financial Details
- Tax Lot 3
- Assessor Parcel Number 155-14-060
Community Details
Overview
- Association fees include roof repair, insurance, ground maintenance, maintenance exterior
- Golden Valley P Association, Phone Number (602) 294-0999
- Turney Villa Condominiums Subdivision
Amenities
- Coin Laundry
- No Laundry Facilities
Recreation
- Fitness Center
- Community Pool
Security
- Gated Community
Similar Homes in Phoenix, AZ
Create a Home Valuation Report for This Property
The Home Valuation Report is an in-depth analysis detailing your home's value as well as a comparison with similar homes in the area
Home Values in the Area
Average Home Value in this Area
Property History
| Date | Event | Price | Change | Sq Ft Price |
|---|---|---|---|---|
| 05/29/2025 05/29/25 | For Sale | $205,000 | +20.6% | $261 / Sq Ft |
| 12/15/2021 12/15/21 | Sold | $170,000 | -5.5% | $217 / Sq Ft |
| 09/24/2021 09/24/21 | Price Changed | $179,900 | -5.3% | $229 / Sq Ft |
| 09/10/2021 09/10/21 | Price Changed | $189,900 | -4.6% | $242 / Sq Ft |
| 08/25/2021 08/25/21 | For Sale | $199,000 | -- | $254 / Sq Ft |
Source: Arizona Regional Multiple Listing Service (ARMLS)
Tax History Compared to Growth
Agents Affiliated with this Home
-
Joe Best
J
Seller's Agent in 2025
Joe Best
Gentry Real Estate
(480) 229-3124
25 Total Sales
-
Laura Morby

Seller's Agent in 2021
Laura Morby
eXp Realty
(480) 717-2070
88 Total Sales
-
Elizabeth Lovesy

Buyer's Agent in 2021
Elizabeth Lovesy
Century 21 Arizona Foothills
(480) 619-7573
81 Total Sales
Map
Source: Arizona Regional Multiple Listing Service (ARMLS)
MLS Number: 6284071
Nearby Homes
- 1111 E Turney Ave Unit 28U
- 1111 E Turney Ave Unit 32U
- 939 E Turney Ave
- 4401 N 12th St Unit 112
- 4401 N 12th St Unit 209
- 4224 N 12th St Unit 108
- 4410 N Longview Ave Unit 224
- 4410 N Longview Ave Unit 124
- 4500 N 12th St
- 1215 E Devonshire Ave Unit 1-12
- 4450 N Longview Ave
- 920 E Devonshire Ave Unit 4004
- 920 E Devonshire Ave Unit 2005
- 4150 N Longview Ave
- 4440 N 13th Place Unit 22
- 805 E Turney Ave
- 4323 N 13th Place
- 4130 N Longview Ave
- 4307 N 13th Place
- 4235 N 13th Place

