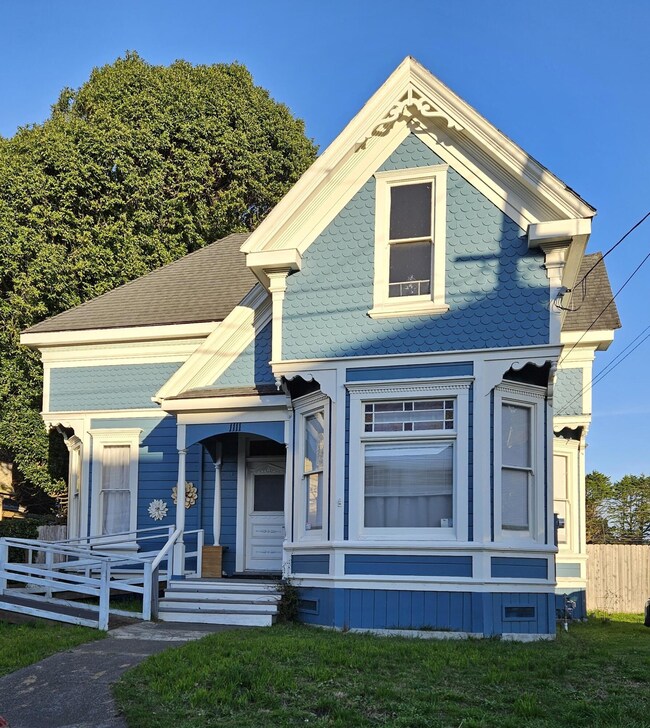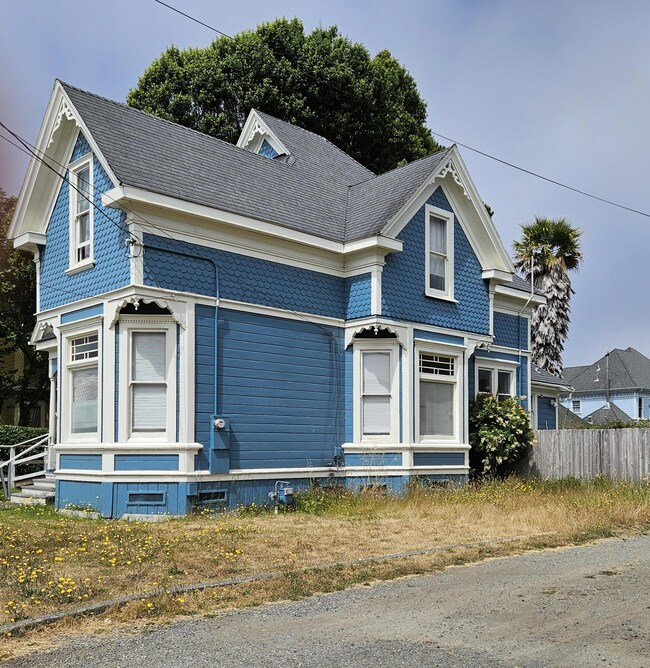
$385,000
- 4 Beds
- 1 Bath
- 2,000 Sq Ft
- 919 D St
- Eureka, CA
Charming, well kept, spacious home just minutes to all amenities in Eureka. Mostly newer inside paint and flooring along with the wiring being upgraded to 200 amp. Primary bedroom located on first floor. The bathroom and kitchen have been upgraded while still maintaining the homes historical charm. The backyard is fully fenced and ready for any gardening needs or to simply just relax.
Pat Taveras Coldwell Banker Sellers Realty






