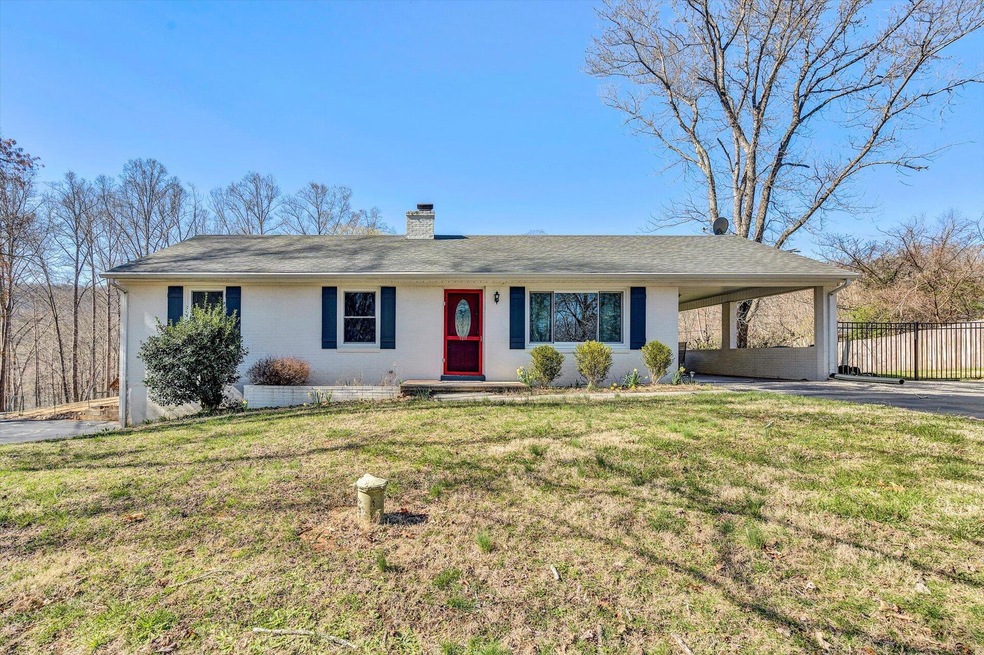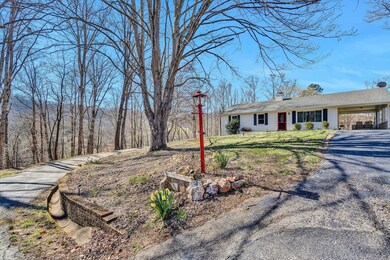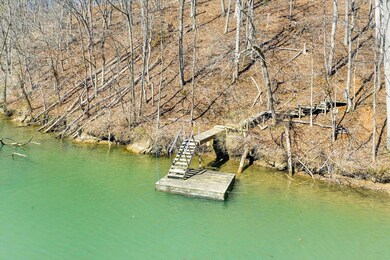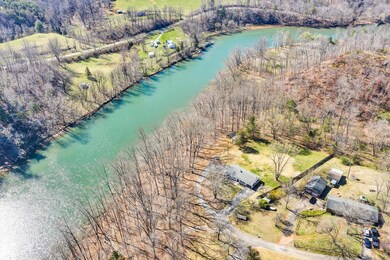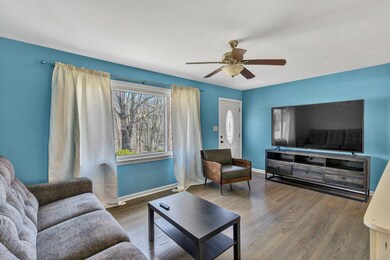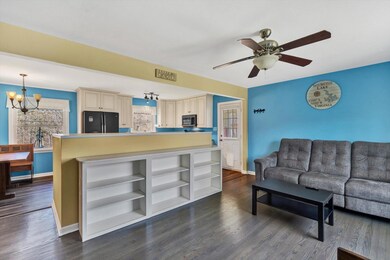
1111 Little Paradise Ln Vinton, VA 24179
Estimated Value: $277,000 - $515,000
Highlights
- 481 Feet of Waterfront
- Ranch Style House
- Breakfast Area or Nook
- Floating Dock
- No HOA
- Fenced Yard
About This Home
As of May 2023A feeling of being in the country yet on lovely SML ! You've dreamed of living on the lake with a dock so this is a rare find at this price point. With 481' of shoreline you'll find an updated lake home with 3.75 acres to garden, boat, swim whereever your imagination can take you. This home is on a cul de sac which allows privacy galore. The property includes a floating dock but also a kayak launching area! Bring the fur babies to enjoy the large fenced in back yard as well as a potential dog washing area in the basement. An additional structure in the back could be renovated for added income as well as a covered structure you could have picnics under or make into a greenhouse ! Dont want to live there full time? This property is in Bedford County which allows short term rentals
Last Agent to Sell the Property
LAKE RETREAT PROPERTIES INC. License #0225229117 Listed on: 03/17/2023
Home Details
Home Type
- Single Family
Est. Annual Taxes
- $1,419
Year Built
- Built in 1965
Lot Details
- 3.75 Acre Lot
- 481 Feet of Waterfront
- Cul-De-Sac
- Fenced Yard
- Level Lot
- Garden
Home Design
- Ranch Style House
- Brick Exterior Construction
Interior Spaces
- Bookcases
- Ceiling Fan
- Fireplace Features Masonry
- Drapes & Rods
- Insulated Doors
- Family Room with Fireplace
Kitchen
- Breakfast Area or Nook
- Gas Range
- Built-In Microwave
- Dishwasher
- Disposal
Bedrooms and Bathrooms
- 3 Main Level Bedrooms
Laundry
- Laundry on main level
- Dryer
- Washer
Basement
- Walk-Out Basement
- Basement Fills Entire Space Under The House
Parking
- 2 Parking Spaces
- Attached Carport
- Tuck Under Garage
Outdoor Features
- Floating Dock
- Shed
Schools
- Stewartsville Elementary School
- Staunton River Middle School
- Staunton River High School
Utilities
- Central Air
- Heat Pump System
- Electric Water Heater
Community Details
- No Home Owners Association
Ownership History
Purchase Details
Home Financials for this Owner
Home Financials are based on the most recent Mortgage that was taken out on this home.Purchase Details
Home Financials for this Owner
Home Financials are based on the most recent Mortgage that was taken out on this home.Similar Homes in Vinton, VA
Home Values in the Area
Average Home Value in this Area
Purchase History
| Date | Buyer | Sale Price | Title Company |
|---|---|---|---|
| Johnson Charles Bryan | $439,100 | Pike Title | |
| Karen E Parker Family Trust | -- | Sage Title |
Mortgage History
| Date | Status | Borrower | Loan Amount |
|---|---|---|---|
| Open | Johnson Charles Bryan | $417,050 | |
| Previous Owner | Holliday Cornelius E | $38,948 |
Property History
| Date | Event | Price | Change | Sq Ft Price |
|---|---|---|---|---|
| 05/19/2023 05/19/23 | Sold | $439,000 | 0.0% | $279 / Sq Ft |
| 04/21/2023 04/21/23 | Pending | -- | -- | -- |
| 04/14/2023 04/14/23 | Price Changed | $439,000 | -2.2% | $279 / Sq Ft |
| 03/17/2023 03/17/23 | For Sale | $449,000 | +38.2% | $285 / Sq Ft |
| 10/19/2021 10/19/21 | Sold | $324,900 | 0.0% | $206 / Sq Ft |
| 09/20/2021 09/20/21 | Pending | -- | -- | -- |
| 07/27/2021 07/27/21 | For Sale | $324,950 | +22.6% | $206 / Sq Ft |
| 10/02/2020 10/02/20 | Sold | $265,000 | +6.0% | $168 / Sq Ft |
| 09/08/2020 09/08/20 | Pending | -- | -- | -- |
| 09/02/2020 09/02/20 | For Sale | $249,950 | +72.4% | $159 / Sq Ft |
| 03/23/2015 03/23/15 | Sold | $145,000 | -14.7% | $135 / Sq Ft |
| 01/26/2015 01/26/15 | Pending | -- | -- | -- |
| 12/02/2014 12/02/14 | For Sale | $170,000 | -- | $158 / Sq Ft |
Tax History Compared to Growth
Tax History
| Year | Tax Paid | Tax Assessment Tax Assessment Total Assessment is a certain percentage of the fair market value that is determined by local assessors to be the total taxable value of land and additions on the property. | Land | Improvement |
|---|---|---|---|---|
| 2024 | $976 | $238,100 | $70,000 | $168,100 |
| 2023 | $976 | $119,050 | $0 | $0 |
| 2022 | $811 | $81,050 | $0 | $0 |
| 2021 | $811 | $162,100 | $40,000 | $122,100 |
| 2020 | $811 | $162,100 | $40,000 | $122,100 |
| 2019 | $811 | $162,100 | $40,000 | $122,100 |
| 2018 | $778 | $149,600 | $40,000 | $109,600 |
| 2017 | $778 | $149,600 | $40,000 | $109,600 |
| 2016 | $778 | $149,600 | $40,000 | $109,600 |
| 2015 | $650 | $125,000 | $40,000 | $85,000 |
| 2014 | $650 | $125,000 | $40,000 | $85,000 |
Agents Affiliated with this Home
-
Melinda Miller
M
Seller's Agent in 2023
Melinda Miller
LAKE RETREAT PROPERTIES INC.
(540) 814-2234
64 Total Sales
-
Norm Pullen

Buyer's Agent in 2023
Norm Pullen
KELLER WILLIAMS REALTY ROANOKE
(540) 330-6906
405 Total Sales
-
Glenda McDaniel
G
Seller's Agent in 2021
Glenda McDaniel
LONG & FOSTER - SMITH MTN LAKE
(540) 797-2247
161 Total Sales
-
Glenda Morris
G
Seller Co-Listing Agent in 2021
Glenda Morris
LONG & FOSTER - ROANOKE OFFICE
(540) 355-0031
146 Total Sales
-
Brenda Bratt

Buyer's Agent in 2021
Brenda Bratt
WAINWRIGHT & CO., REALTORS(r)- LAKE
(540) 493-9544
303 Total Sales
-
Tony Crouch
T
Seller's Agent in 2020
Tony Crouch
MAC WESTLAND REAL ESTATE GROUP
(540) 208-6102
167 Total Sales
Map
Source: Roanoke Valley Association of REALTORS®
MLS Number: 896746
APN: 19002100
- Lot 41 River Rock Rd
- Lot 40 River Rock Rd
- 285 Dixon Dr
- LOT 5 River Rock Rd
- Lot 31-35 River Rock Rd
- Lot 35 River Rock Rd
- Lot 34 River Rock Rd
- Lot 33 River Rock Rd
- Lot 32 River Rock Rd
- Lot 31 River Rock Rd
- LOT 4 River Rock Rd
- Lot 2 Winding Timber Ln
- Lot 28 River Rock Rd
- Lot 100 Lakeshore Terrace Rd
- Lot 82 Lakeshore Terrace Rd
- 380 Lakeshore Terrace Rd
- 0 Whispering Heights Dr Unit 918140
- Lot 30 Commonwealth Dr
- Lot 29 Commonwealth Dr
- Lot 28 Commonwealth Dr
- 1111 Little Paradise Ln
- 1067 Little Paradise Ln
- 1094 Little Paradise Ln
- 1066 Little Paradise Ln
- 1023 Little Paradise Ln
- 1016 Little Paradise Ln
- 3409 Gravel Hill Rd
- 3440 Gravel Hill Rd
- 3410 Gravel Hill Rd
- 0 Dixon Dr
- 3095 Coopers Cove Rd
- 0 Bailey Blvd
- 125 Dixon Dr
- 125 Dixon Dr
- 2 Dixon Dr
- Lot 130 Dixon Dr
- Lot 144 Dixon Dr
- 1106 Mcvey Rd
- 52 Bailey Blvd
- 145 Dixon Dr
