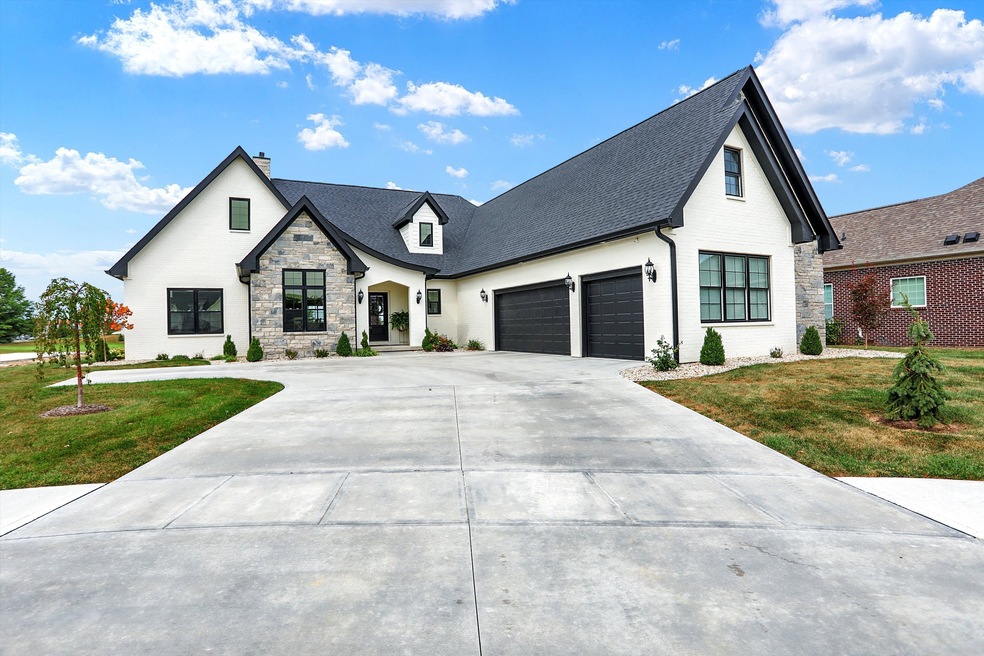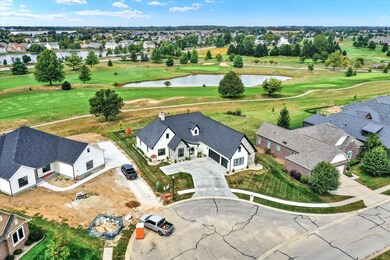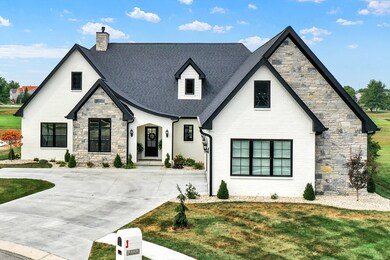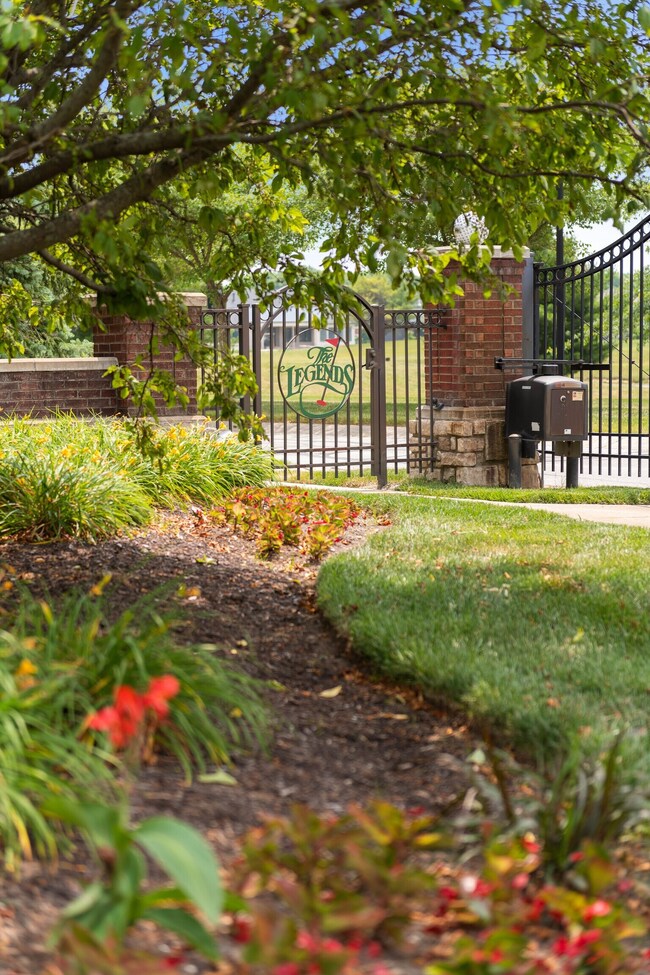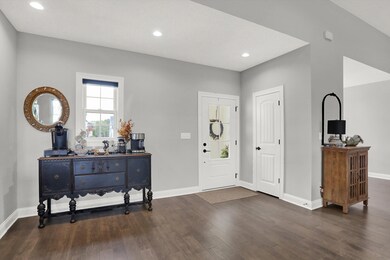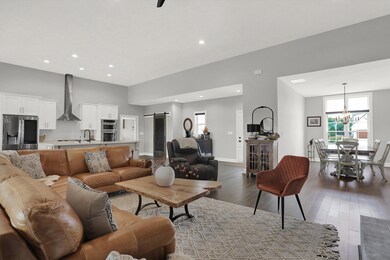
1111 Maclaren Ct Franklin, IN 46131
Estimated Value: $654,000 - $698,000
Highlights
- Vaulted Ceiling
- Covered patio or porch
- 3 Car Attached Garage
- Traditional Architecture
- Formal Dining Room
- Eat-In Kitchen
About This Home
As of February 2024Luxury living at its finest! On a 1-10, this is a TRUE "11". Welcome to one of Johnson County's most sought after communities, Maclaren Manor, @ The Legends Golf Course. From the moment you enter the grand custom gated entry you will know you have found the one. Priceless custom ranch situated on cul-de-sac lot with phenomenal curb appeal. Endless amenities and highlights including but not limited to: one of a kind open floor plan, shiny laminate hardwood floors, soaring vaulted ceilings, tons of recessed lighting throughout, split design home with super open contemporary floor plan, large kitchen with mammoth island and classy undermount sink, endless solid surface countertops, loads of custom cabinets, sliding barn door to walk in pantry, floor to ceiling brick fireplace w decorative mantle, large primary bedroom with double vanities, large walk in shower, walk in closet, two additional good size main floor bedrooms, oversized laundry room with work space area, additional cabinets, and large window, 4th bedroom on second floor with full bath that could also be as a family room, home office, sprawling covered back porch with additional custom patio with built in firepit ideal for entertaining and taking in the fabulous views of the golf course, oversized 3 car garage and much more.
Last Agent to Sell the Property
CENTURY 21 Scheetz Brokerage Email: marklinderteam@c21scheetz.com License #RB14044403 Listed on: 01/11/2024

Co-Listed By
CENTURY 21 Scheetz Brokerage Email: marklinderteam@c21scheetz.com License #RB16001081
Last Buyer's Agent
Amy Donica
RE/MAX Real Estate Prof

Home Details
Home Type
- Single Family
Est. Annual Taxes
- $4,372
Year Built
- Built in 2021
Lot Details
- 0.35
HOA Fees
- $82 Monthly HOA Fees
Parking
- 3 Car Attached Garage
Home Design
- Traditional Architecture
- Brick Exterior Construction
- Concrete Perimeter Foundation
- Stone
Interior Spaces
- Multi-Level Property
- Built-in Bookshelves
- Vaulted Ceiling
- Gas Log Fireplace
- Formal Dining Room
- Laundry on main level
Kitchen
- Eat-In Kitchen
- Breakfast Bar
- Oven
- Gas Cooktop
- Range Hood
- Microwave
- Dishwasher
- Disposal
Bedrooms and Bathrooms
- 4 Bedrooms
Schools
- Franklin Community Middle School
- Custer Baker Intermediate School
- Franklin Community High School
Utilities
- Forced Air Heating System
- Gas Water Heater
Additional Features
- Covered patio or porch
- 0.35 Acre Lot
Community Details
- Association fees include home owners, snow removal
- Maclaren Manor Subdivision
Listing and Financial Details
- Tax Lot 29
- Assessor Parcel Number 410812031011000018
Ownership History
Purchase Details
Home Financials for this Owner
Home Financials are based on the most recent Mortgage that was taken out on this home.Purchase Details
Home Financials for this Owner
Home Financials are based on the most recent Mortgage that was taken out on this home.Purchase Details
Home Financials for this Owner
Home Financials are based on the most recent Mortgage that was taken out on this home.Purchase Details
Home Financials for this Owner
Home Financials are based on the most recent Mortgage that was taken out on this home.Similar Homes in Franklin, IN
Home Values in the Area
Average Home Value in this Area
Purchase History
| Date | Buyer | Sale Price | Title Company |
|---|---|---|---|
| Donica Paul | -- | None Listed On Document | |
| Fisher James H | $615,000 | Larry J Gesse Attorney At Law | |
| Frogs Leap Ventures Llc | -- | None Available | |
| Miller Gary | -- | None Available |
Mortgage History
| Date | Status | Borrower | Loan Amount |
|---|---|---|---|
| Open | Donica Paul | $365,000 | |
| Previous Owner | Fisher James H | $365,000 | |
| Previous Owner | Frogs Leap Ventures Llc | $434,461 |
Property History
| Date | Event | Price | Change | Sq Ft Price |
|---|---|---|---|---|
| 02/15/2024 02/15/24 | Sold | $690,000 | -4.0% | $222 / Sq Ft |
| 01/14/2024 01/14/24 | Pending | -- | -- | -- |
| 01/11/2024 01/11/24 | For Sale | $719,000 | +987.3% | $231 / Sq Ft |
| 03/01/2021 03/01/21 | Sold | $66,130 | 0.0% | -- |
| 10/23/2020 10/23/20 | Pending | -- | -- | -- |
| 07/21/2020 07/21/20 | Off Market | $66,130 | -- | -- |
| 05/28/2020 05/28/20 | For Sale | $77,800 | +17.6% | -- |
| 11/24/2019 11/24/19 | Off Market | $66,130 | -- | -- |
| 05/14/2019 05/14/19 | For Sale | $77,800 | +17.6% | -- |
| 04/19/2018 04/19/18 | Off Market | $66,130 | -- | -- |
| 11/14/2017 11/14/17 | For Sale | $77,800 | -- | -- |
Tax History Compared to Growth
Tax History
| Year | Tax Paid | Tax Assessment Tax Assessment Total Assessment is a certain percentage of the fair market value that is determined by local assessors to be the total taxable value of land and additions on the property. | Land | Improvement |
|---|---|---|---|---|
| 2024 | $5,774 | $515,400 | $85,000 | $430,400 |
| 2023 | $5,874 | $497,600 | $85,000 | $412,600 |
| 2022 | $4,362 | $385,900 | $70,600 | $315,300 |
| 2021 | $16 | $500 | $500 | $0 |
| 2020 | $16 | $500 | $500 | $0 |
| 2019 | $19 | $600 | $600 | $0 |
| 2018 | $41 | $700 | $700 | $0 |
| 2017 | $31 | $700 | $700 | $0 |
| 2016 | $21 | $700 | $700 | $0 |
| 2014 | $18 | $700 | $700 | $0 |
| 2013 | $18 | $600 | $600 | $0 |
Agents Affiliated with this Home
-
Mark Linder

Seller's Agent in 2024
Mark Linder
CENTURY 21 Scheetz
(317) 814-2111
15 in this area
335 Total Sales
-
Laurie Brown

Seller Co-Listing Agent in 2024
Laurie Brown
CENTURY 21 Scheetz
(317) 370-5538
6 in this area
190 Total Sales
-

Buyer's Agent in 2024
Amy Donica
RE/MAX
(317) 417-2430
-
Tanya Smythe

Seller's Agent in 2021
Tanya Smythe
Smythe & Co, Inc
(317) 412-0968
75 in this area
124 Total Sales
-
Daniel Frische

Seller Co-Listing Agent in 2021
Daniel Frische
Smythe & Co, Inc
(317) 727-2834
35 in this area
83 Total Sales
Map
Source: MIBOR Broker Listing Cooperative®
MLS Number: 21958940
APN: 41-08-12-031-011.000-018
- 1135 Maclaren Ct
- 1165 Maclaren Ct
- 998 Cass Dr
- 1295 Maclaren Ct
- 2148 Heather Glen Way
- 918 Cass Dr
- 1980 Bridlewood Dr
- 2080 Bridlewood Dr
- 2246 Heather Glen Way
- 2250 Somerset Dr
- 2251 Somerset Dr
- 2230 Cedarmill Dr
- 2210 Bridlewood Dr
- 2253 Bridlewood Dr
- 2258 Bridlewood Dr
- 2292 Hampton Dr
- 2327 Bristol Dr
- 1683 Millpond Ln
- 1675 Millpond Ln
- 1669 Millpond Ln
- 1111 Maclaren Ct
- 1109 Maclaren Ct
- 1125 Maclaren Ct
- 1107 Maclaren Ct
- 1145 Maclaren Ct
- 1105 Maclaren Ct
- 1120 Maclaren Ct
- 1110 Maclaren Ct
- 1130 Maclaren Ct
- 1155 Maclaren Ct
- 1140 Maclaren Ct
- 1103 Maclaren Ct
- 1150 Maclaren Ct
- 1101 Maclaren Ct
- 1175 Maclaren Ct
- 1170 Maclaren Ct
- 1185 Maclaren Ct
- 1180 Maclaren Ct
- 0 Maclaren Ct Unit 2804616
- 0 Maclaren Ct Unit 2804611
