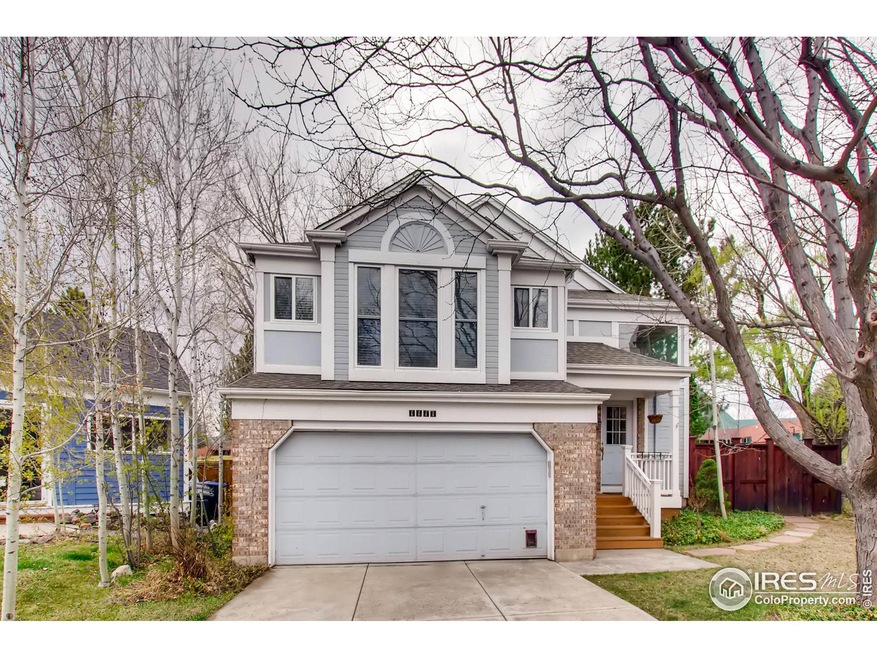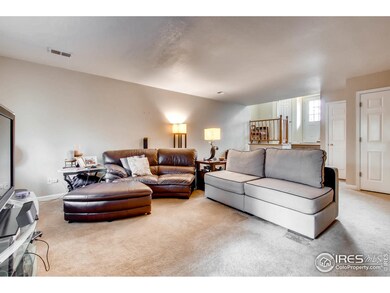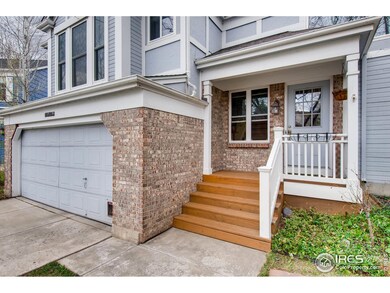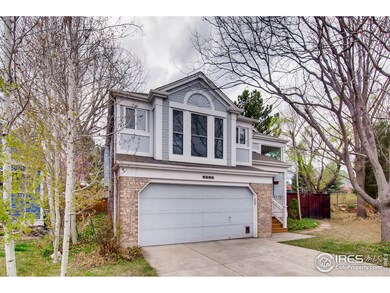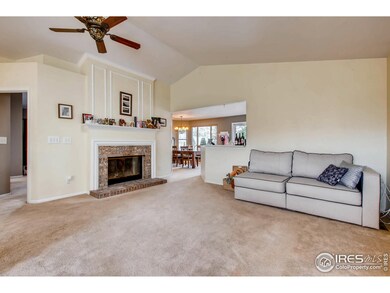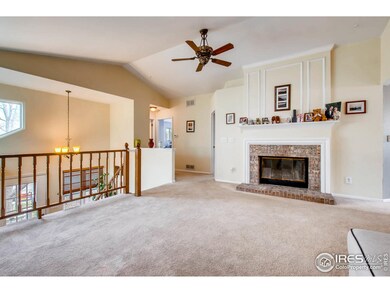
1111 Mercury Dr Lafayette, CO 80026
Estimated Value: $680,750 - $748,000
Highlights
- Spa
- Open Floorplan
- Contemporary Architecture
- Ryan Elementary School Rated A-
- Deck
- Cathedral Ceiling
About This Home
As of May 2017Great value and backs to park. Easy to walk the dogs or take the little ones to the park. Multiple decks to relax on. Open floor plan on both levels. The master has its own bathroom and each bedroom has a bathroom next to it. The master has vaulted ceilings and has its own private deck too. The second bedroom upstairs has great window seating. and there are triple windows. The hot tub is included. All the kitchen appliances are included too. The home sits on a cul de sac type feel to it.
Home Details
Home Type
- Single Family
Est. Annual Taxes
- $2,412
Year Built
- Built in 1987
Lot Details
- 5,695 Sq Ft Lot
- Fenced
- Sprinkler System
HOA Fees
- $25 Monthly HOA Fees
Parking
- 2 Car Attached Garage
Home Design
- Contemporary Architecture
- Wood Frame Construction
- Composition Roof
Interior Spaces
- 2,220 Sq Ft Home
- 2-Story Property
- Open Floorplan
- Cathedral Ceiling
- Ceiling Fan
- Gas Fireplace
- Triple Pane Windows
- Window Treatments
- Dining Room
Kitchen
- Gas Oven or Range
- Microwave
- Dishwasher
Flooring
- Carpet
- Laminate
Bedrooms and Bathrooms
- 3 Bedrooms
- Walk-In Closet
- Primary Bathroom is a Full Bathroom
Laundry
- Laundry on lower level
- Dryer
- Washer
Outdoor Features
- Spa
- Balcony
- Deck
Schools
- Ryan Elementary School
- Angevine Middle School
- Centaurus High School
Utilities
- Forced Air Heating and Cooling System
Community Details
- Association fees include trash
- Hearthwood 2 Subdivision
Listing and Financial Details
- Assessor Parcel Number R0103196
Ownership History
Purchase Details
Home Financials for this Owner
Home Financials are based on the most recent Mortgage that was taken out on this home.Purchase Details
Home Financials for this Owner
Home Financials are based on the most recent Mortgage that was taken out on this home.Purchase Details
Home Financials for this Owner
Home Financials are based on the most recent Mortgage that was taken out on this home.Purchase Details
Home Financials for this Owner
Home Financials are based on the most recent Mortgage that was taken out on this home.Purchase Details
Home Financials for this Owner
Home Financials are based on the most recent Mortgage that was taken out on this home.Purchase Details
Home Financials for this Owner
Home Financials are based on the most recent Mortgage that was taken out on this home.Purchase Details
Purchase Details
Similar Homes in Lafayette, CO
Home Values in the Area
Average Home Value in this Area
Purchase History
| Date | Buyer | Sale Price | Title Company |
|---|---|---|---|
| Kroknes Lauren Christine | -- | None Available | |
| Daggett Lauren C | $442,000 | None Available | |
| Dennenberg David A | $300,000 | Title America | |
| Cullen James W | $249,900 | -- | |
| Fenton Janyce L | $169,000 | Commonwealth Land Title | |
| Dunbar David J | -- | -- | |
| Dennenberg David A | -- | -- | |
| Dennenberg David A | $101,300 | -- |
Mortgage History
| Date | Status | Borrower | Loan Amount |
|---|---|---|---|
| Open | Christine Kroknes Lauren | $220,000 | |
| Open | Kroknes Lauren Christine | $342,000 | |
| Previous Owner | Daggett Lauren C | $353,600 | |
| Previous Owner | Dennenberg David A | $185,000 | |
| Previous Owner | Dennenberg David A | $228,000 | |
| Previous Owner | Dennenberg David A | $240,000 | |
| Previous Owner | Cullen James W | $238,650 | |
| Previous Owner | Cullen James W | $237,400 | |
| Previous Owner | Fenton Janyce L | $160,000 | |
| Previous Owner | Fenton Janyce L | $135,200 | |
| Previous Owner | Dunbar David J | $100,000 |
Property History
| Date | Event | Price | Change | Sq Ft Price |
|---|---|---|---|---|
| 01/28/2019 01/28/19 | Off Market | $442,000 | -- | -- |
| 05/04/2017 05/04/17 | Sold | $442,000 | +10.5% | $199 / Sq Ft |
| 04/03/2017 04/03/17 | Pending | -- | -- | -- |
| 04/01/2017 04/01/17 | For Sale | $400,000 | -- | $180 / Sq Ft |
Tax History Compared to Growth
Tax History
| Year | Tax Paid | Tax Assessment Tax Assessment Total Assessment is a certain percentage of the fair market value that is determined by local assessors to be the total taxable value of land and additions on the property. | Land | Improvement |
|---|---|---|---|---|
| 2024 | $3,821 | $42,182 | $15,538 | $26,644 |
| 2023 | $3,756 | $43,121 | $15,511 | $31,296 |
| 2022 | $3,193 | $33,992 | $12,065 | $21,927 |
| 2021 | $3,158 | $34,970 | $12,412 | $22,558 |
| 2020 | $3,015 | $32,991 | $9,939 | $23,052 |
| 2019 | $2,974 | $32,991 | $9,939 | $23,052 |
| 2018 | $2,687 | $29,434 | $9,504 | $19,930 |
| 2017 | $2,616 | $32,540 | $10,507 | $22,033 |
| 2016 | $2,412 | $26,268 | $7,642 | $18,626 |
| 2015 | $2,260 | $22,216 | $5,970 | $16,246 |
| 2014 | $1,921 | $22,216 | $5,970 | $16,246 |
Agents Affiliated with this Home
-
Brian Margolis

Seller's Agent in 2017
Brian Margolis
eXp Realty LLC
(720) 784-4272
147 Total Sales
-
N
Buyer's Agent in 2017
Non-IRES Agent
CO_IRES
Map
Source: IRES MLS
MLS Number: 815555
APN: 1575033-45-045
- 911 Homer Cir
- 1032 Pegasus Place
- 1035 Milo Cir Unit B
- 960 Milo Cir Unit B
- 1055 Milo Cir Unit A
- 901 Delphi Dr
- 880 Orion Dr
- 1250 Acropolis Dr
- 1198 Milo Cir Unit A
- 910 Sparta Dr
- 717 S Carr Ave
- 718 Julian Cir
- 1105 Bacchus Dr Unit 8
- 1202 Warrior Way Unit A1202
- 1100 Bacchus Dr Unit A
- 612 S Bermont Ave
- 1902 Pioneer Cir
- 1715 Pioneer Cir
- 803 Old Wagon Trail Cir
- 1435 Agape Way
- 1111 Mercury Dr
- 1121 Mercury Dr
- 1130 Mercury Dr
- 1091 Mercury Dr
- 1081 Mercury Dr
- 1090 Mercury Dr
- 1140 Mercury Dr
- 1080 Mercury Dr
- 1071 Mercury Dr
- 1150 Mercury Dr
- 1151 Mercury Dr
- 1070 Mercury Dr
- 1061 Mercury Dr
- 1161 Mercury Dr
- 1060 Mercury Dr
- 1160 Mercury Dr
- 1171 Mercury Dr
- 945 Hercules Cir
- 1051 Mercury Dr
- 1155 Odyssey Ct
