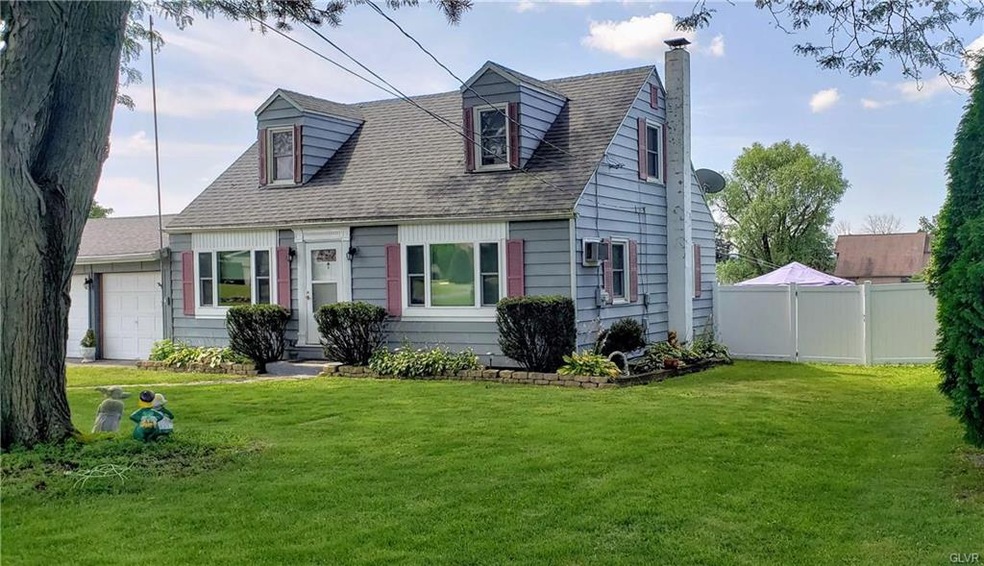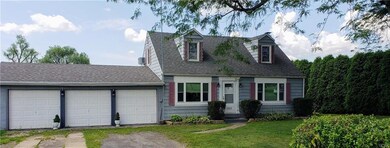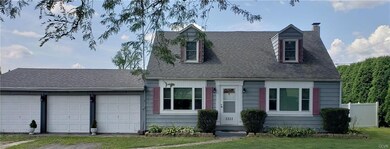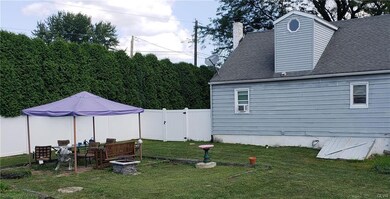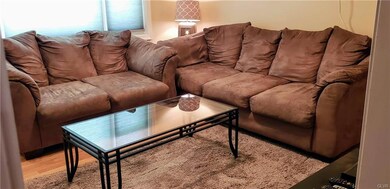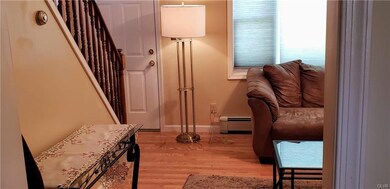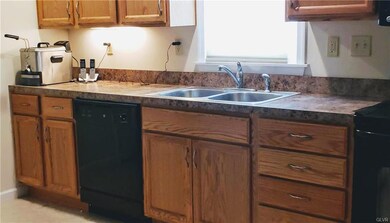1111 Myrtle Rd Walnutport, PA 18088
Lehigh Township NeighborhoodHighlights
- Panoramic View
- Wood Flooring
- 3 Car Attached Garage
- Cape Cod Architecture
- Fenced Yard
- Eat-In Kitchen
About This Home
As of January 2020Move in ready Cape Cod. This 4 bedroom, 2 bath home is nestled in a picturesque neighborhood and conveniently located to restaurants, shopping, and just minutes from the popular D&L Trail and Lehigh Canal Walnutport. Beautiful hardwood floors in living room and brand new wall to wall carpet in both first floor bedrooms. Nice sized eat in kitchen with access to garage. Full bathroom on first floor. Two good sized bedrooms on second floor with full bath. Spacious 3 car garage and partially finished full basement. Basement had bulk head door to access outside. Bring your pet-yard is fully fenced! Make this one your new home!
Last Buyer's Agent
Allyson Carey
Realty One Group Supreme
Home Details
Home Type
- Single Family
Est. Annual Taxes
- $3,762
Year Built
- Built in 1954
Lot Details
- 0.36 Acre Lot
- Fenced Yard
- Paved or Partially Paved Lot
- Level Lot
- Property is zoned PA095
Property Views
- Panoramic
- Valley
Home Design
- Cape Cod Architecture
- Asphalt Roof
- Vinyl Construction Material
Interior Spaces
- 1,109 Sq Ft Home
- 2-Story Property
- Ceiling Fan
- Basement Fills Entire Space Under The House
Kitchen
- Eat-In Kitchen
- Oven or Range
- Dishwasher
Flooring
- Wood
- Wall to Wall Carpet
- Linoleum
Bedrooms and Bathrooms
- 4 Bedrooms
- 2 Full Bathrooms
Laundry
- Laundry on lower level
- Dryer
- Washer
Home Security
- Storm Doors
- Fire and Smoke Detector
Parking
- 3 Car Attached Garage
- Garage Door Opener
- Off-Street Parking
Outdoor Features
- Shed
Utilities
- Cooling System Mounted In Outer Wall Opening
- Window Unit Cooling System
- Baseboard Heating
- Heating System Uses Oil
- Shared Water Source
- Well
- Oil Water Heater
- Septic System
Listing and Financial Details
- Assessor Parcel Number H2 11 11 0516
Map
Home Values in the Area
Average Home Value in this Area
Property History
| Date | Event | Price | Change | Sq Ft Price |
|---|---|---|---|---|
| 01/30/2020 01/30/20 | Sold | $174,900 | 0.0% | $158 / Sq Ft |
| 11/12/2019 11/12/19 | Pending | -- | -- | -- |
| 09/24/2019 09/24/19 | For Sale | $174,900 | 0.0% | $158 / Sq Ft |
| 09/10/2019 09/10/19 | Pending | -- | -- | -- |
| 09/03/2019 09/03/19 | Price Changed | $174,900 | -2.8% | $158 / Sq Ft |
| 08/07/2019 08/07/19 | For Sale | $179,900 | +12.5% | $162 / Sq Ft |
| 06/16/2014 06/16/14 | Sold | $159,900 | 0.0% | $123 / Sq Ft |
| 04/24/2014 04/24/14 | Pending | -- | -- | -- |
| 04/02/2014 04/02/14 | Price Changed | $159,900 | -5.9% | $123 / Sq Ft |
| 02/18/2014 02/18/14 | For Sale | $169,900 | -- | $131 / Sq Ft |
Tax History
| Year | Tax Paid | Tax Assessment Tax Assessment Total Assessment is a certain percentage of the fair market value that is determined by local assessors to be the total taxable value of land and additions on the property. | Land | Improvement |
|---|---|---|---|---|
| 2025 | $563 | $52,100 | $16,000 | $36,100 |
| 2024 | $3,830 | $52,100 | $16,000 | $36,100 |
| 2023 | $3,762 | $52,100 | $16,000 | $36,100 |
| 2022 | $3,762 | $52,100 | $16,000 | $36,100 |
| 2021 | $3,772 | $52,100 | $16,000 | $36,100 |
| 2020 | $3,772 | $52,100 | $16,000 | $36,100 |
| 2019 | $3,716 | $52,100 | $16,000 | $36,100 |
| 2018 | $3,661 | $52,100 | $16,000 | $36,100 |
| 2017 | $3,581 | $52,100 | $16,000 | $36,100 |
| 2016 | -- | $52,100 | $16,000 | $36,100 |
| 2015 | -- | $52,100 | $16,000 | $36,100 |
| 2014 | -- | $52,100 | $16,000 | $36,100 |
Mortgage History
| Date | Status | Loan Amount | Loan Type |
|---|---|---|---|
| Open | $59,500 | Credit Line Revolving | |
| Open | $183,947 | VA | |
| Closed | $178,922 | VA | |
| Previous Owner | $157,003 | FHA | |
| Previous Owner | $144,993 | FHA |
Deed History
| Date | Type | Sale Price | Title Company |
|---|---|---|---|
| Deed | $174,900 | First Natl Land Transfer Inc | |
| Deed | $159,900 | None Available | |
| Interfamily Deed Transfer | -- | None Available |
Source: Greater Lehigh Valley REALTORS®
MLS Number: 619465
APN: H2-11-11-0516
- 4601 Aspen Dr
- 107 Nashua St Unit 107
- 129 Zimmer Dr W Unit 129
- 122 Duke St Unit 122
- 121 Duke St Unit 121
- 119 Duke St
- 79 De Rose St
- 137 E Zimmer Dr
- 5 Zimmer Dr W
- 169 Windsor St Unit 169
- 12 E Zimmer Dr
- 148 Zimmer Dr E
- 4405 Lehigh Dr
- 16 Gap View Mobile Home Park
- 14 Gap View Mobile Home Park
- 13 Gap View Mobile Home Park
- 4231 Independence Ln
- 0 Old Main St Unit 753055
- 1238 Valley Forge Dr
- 500 Cypress St
