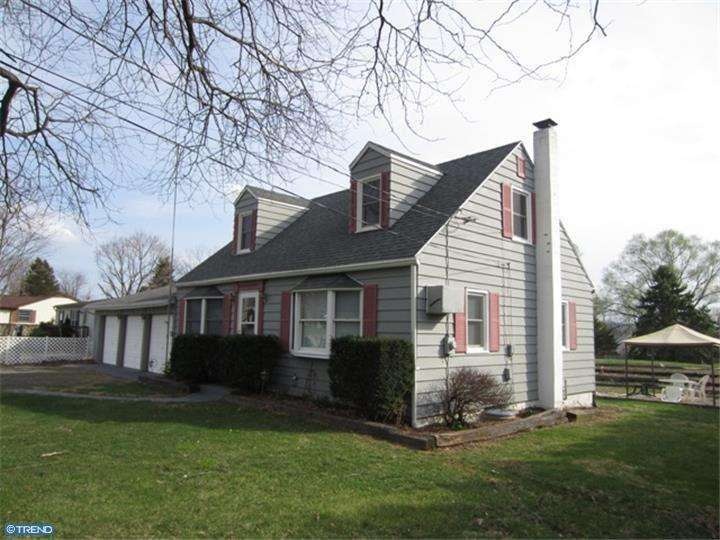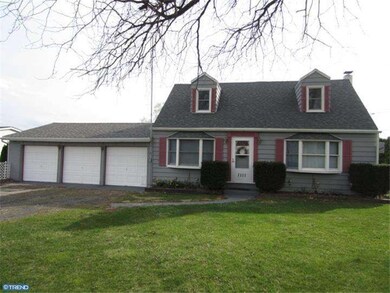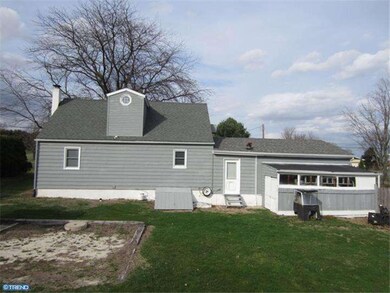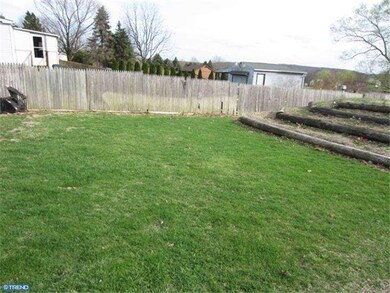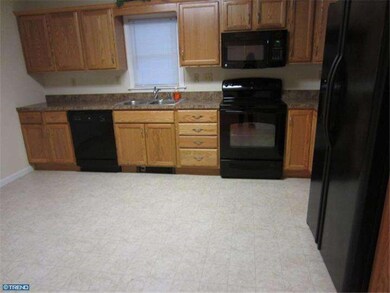1111 Myrtle Rd Walnutport, PA 18088
Lehigh Township NeighborhoodHighlights
- Cape Cod Architecture
- No HOA
- Eat-In Kitchen
- Wood Flooring
- 3 Car Attached Garage
- Living Room
About This Home
As of January 2020MOVE IN READY !!! Completely renovated Cape Cod with spacious 3 car attached garage with workbench. 4 bedrooms, 2 full baths, 2 bedrooms on the 2nd floor have lots of side storage. Modern eat-in kitchen with access to garage, good size living room with Bay Window and hardwood floor. An amazing dry, semi finished basement with bulk head door exit, painted brick walls and concrete floor that looks finished, with a cozy sitting area where one can actually relax, watch TV or read while laundry is done. Home has new heating system and is move-in ready, not in a development so there are no dues. Home is wired for Ethernet. See this home today and your search could be over.
Home Details
Home Type
- Single Family
Est. Annual Taxes
- $3,319
Year Built
- Built in 1954
Lot Details
- 0.36 Acre Lot
- Level Lot
- Property is zoned RA
Parking
- 3 Car Attached Garage
- Driveway
Home Design
- Cape Cod Architecture
- Shingle Roof
- Aluminum Siding
Interior Spaces
- 1,300 Sq Ft Home
- Property has 2 Levels
- Ceiling Fan
- Living Room
- Basement Fills Entire Space Under The House
- Laundry on lower level
Kitchen
- Eat-In Kitchen
- Built-In Range
- Built-In Microwave
- Dishwasher
Flooring
- Wood
- Wall to Wall Carpet
- Vinyl
Bedrooms and Bathrooms
- 4 Bedrooms
- En-Suite Primary Bedroom
- 2 Full Bathrooms
Outdoor Features
- Shed
Utilities
- Cooling System Mounted In Outer Wall Opening
- Heating System Uses Oil
- Baseboard Heating
- Shared Well
- Oil Water Heater
- On Site Septic
- Cable TV Available
Community Details
- No Home Owners Association
Listing and Financial Details
- Tax Lot 11
- Assessor Parcel Number H2-11-11-0516
Map
Home Values in the Area
Average Home Value in this Area
Property History
| Date | Event | Price | Change | Sq Ft Price |
|---|---|---|---|---|
| 01/30/2020 01/30/20 | Sold | $174,900 | 0.0% | $158 / Sq Ft |
| 11/12/2019 11/12/19 | Pending | -- | -- | -- |
| 09/24/2019 09/24/19 | For Sale | $174,900 | 0.0% | $158 / Sq Ft |
| 09/10/2019 09/10/19 | Pending | -- | -- | -- |
| 09/03/2019 09/03/19 | Price Changed | $174,900 | -2.8% | $158 / Sq Ft |
| 08/07/2019 08/07/19 | For Sale | $179,900 | +12.5% | $162 / Sq Ft |
| 06/16/2014 06/16/14 | Sold | $159,900 | 0.0% | $123 / Sq Ft |
| 04/24/2014 04/24/14 | Pending | -- | -- | -- |
| 04/02/2014 04/02/14 | Price Changed | $159,900 | -5.9% | $123 / Sq Ft |
| 02/18/2014 02/18/14 | For Sale | $169,900 | -- | $131 / Sq Ft |
Tax History
| Year | Tax Paid | Tax Assessment Tax Assessment Total Assessment is a certain percentage of the fair market value that is determined by local assessors to be the total taxable value of land and additions on the property. | Land | Improvement |
|---|---|---|---|---|
| 2025 | $563 | $52,100 | $16,000 | $36,100 |
| 2024 | $3,830 | $52,100 | $16,000 | $36,100 |
| 2023 | $3,762 | $52,100 | $16,000 | $36,100 |
| 2022 | $3,762 | $52,100 | $16,000 | $36,100 |
| 2021 | $3,772 | $52,100 | $16,000 | $36,100 |
| 2020 | $3,772 | $52,100 | $16,000 | $36,100 |
| 2019 | $3,716 | $52,100 | $16,000 | $36,100 |
| 2018 | $3,661 | $52,100 | $16,000 | $36,100 |
| 2017 | $3,581 | $52,100 | $16,000 | $36,100 |
| 2016 | -- | $52,100 | $16,000 | $36,100 |
| 2015 | -- | $52,100 | $16,000 | $36,100 |
| 2014 | -- | $52,100 | $16,000 | $36,100 |
Mortgage History
| Date | Status | Loan Amount | Loan Type |
|---|---|---|---|
| Open | $59,500 | Credit Line Revolving | |
| Open | $183,947 | VA | |
| Closed | $178,922 | VA | |
| Previous Owner | $157,003 | FHA | |
| Previous Owner | $144,993 | FHA |
Deed History
| Date | Type | Sale Price | Title Company |
|---|---|---|---|
| Deed | $174,900 | First Natl Land Transfer Inc | |
| Deed | $159,900 | None Available | |
| Interfamily Deed Transfer | -- | None Available |
Source: Bright MLS
MLS Number: 1002809940
APN: H2-11-11-0516
- 4601 Aspen Dr
- 107 Nashua St Unit 107
- 129 Zimmer Dr W Unit 129
- 122 Duke St Unit 122
- 121 Duke St Unit 121
- 119 Duke St
- 79 De Rose St
- 137 E Zimmer Dr
- 5 Zimmer Dr W
- 169 Windsor St Unit 169
- 12 E Zimmer Dr
- 148 Zimmer Dr E
- 4405 Lehigh Dr
- 16 Gap View Mobile Home Park
- 14 Gap View Mobile Home Park
- 13 Gap View Mobile Home Park
- 4231 Independence Ln
- 0 Old Main St Unit 753055
- 1238 Valley Forge Dr
- 500 Cypress St
