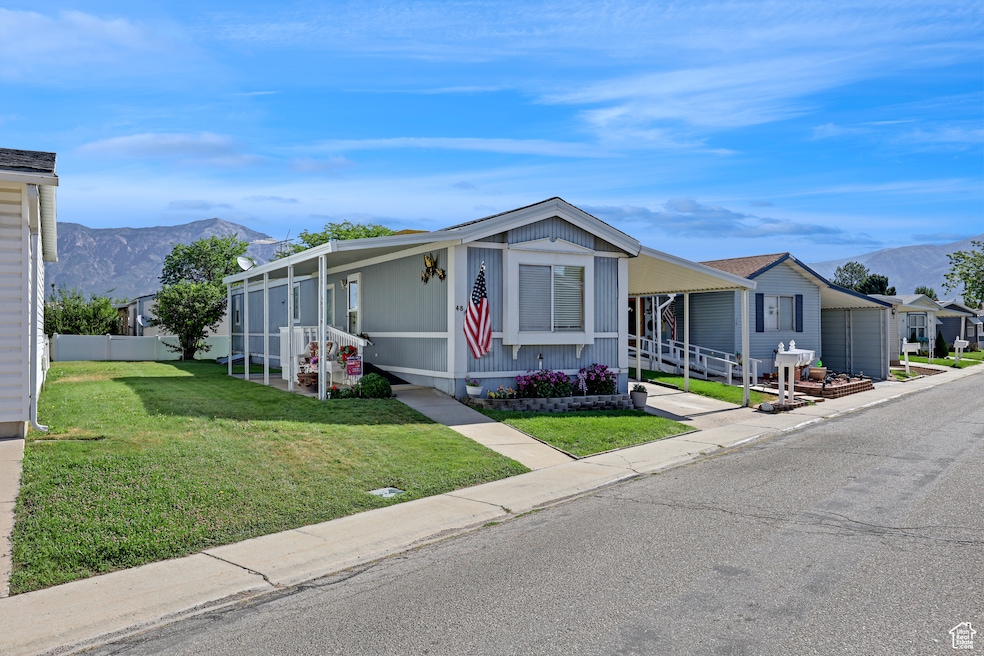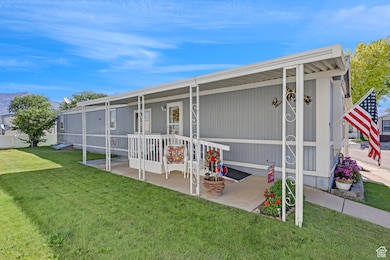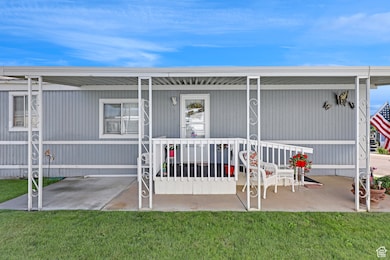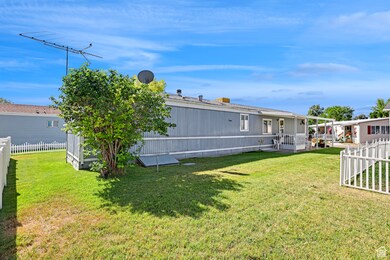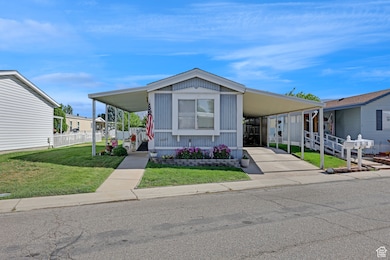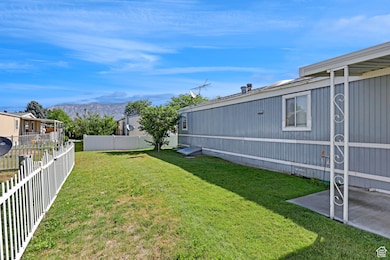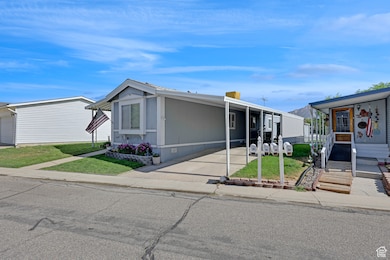
Estimated payment $1,279/month
Highlights
- In Ground Pool
- RV Parking in Community
- Mountain View
- Senior Community
- Mature Trees
- Clubhouse
About This Home
Well-maintained 2-bedroom, 2-bathroom manufactured home in the highly sought-after Westwood Village 55+ Community in Farr West. This turn-key, pristine-condition home features a storage shed for added convenience. Enjoy the community's top amenities, including a pool, clubhouse, picnic area, and more! Located in a peaceful and convenient area, this is the home and location you've been dreaming of. 55+ Community One occupant must be at least 55 years old, all others must be 40+ RV parking may be available for an additional cost Pet restrictions apply Check with park management for details For park information, lot rent, and approval process, contact Westwood Village directly: Call Park Management: (855) 676-9500 Buyers must be pre-approved by Westwood Village before submitting an offer. Contact park management directly for approval requirements. EQUAL HOUSING OPPORTUNITY
Listing Agent
Cornerstone Real Estate Professionals, LLC (South Ogden) License #6250256 Listed on: 07/02/2025
Co-Listing Agent
Forrest Bockas
Cornerstone Real Estate Professionals, LLC (South Ogden) License #12417305
Property Details
Home Type
- Mobile/Manufactured
Est. Annual Taxes
- $450
Year Built
- Built in 1994
Lot Details
- 436 Sq Ft Lot
- Landscaped
- Sprinkler System
- Mature Trees
HOA Fees
- $771 Monthly HOA Fees
Home Design
- Clapboard
- Asphalt
Interior Spaces
- 911 Sq Ft Home
- 1-Story Property
- Ceiling Fan
- Mountain Views
- Storm Doors
- Portable Dishwasher
Flooring
- Carpet
- Laminate
Bedrooms and Bathrooms
- 2 Main Level Bedrooms
- 2 Full Bathrooms
Laundry
- Dryer
- Washer
Parking
- 4 Parking Spaces
- 2 Carport Spaces
Outdoor Features
- In Ground Pool
- Storage Shed
- Outbuilding
Schools
- Farr West Elementary School
- Wahlquist Middle School
- Fremont High School
Utilities
- Central Air
- Heating Available
- Natural Gas Connected
- Sewer Paid
- Satellite Dish
- TV Antenna
Listing and Financial Details
- Exclusions: Dryer, Washer
Community Details
Overview
- Senior Community
- Association fees include ground maintenance, sewer, trash, water
- Brandon Bryson Association, Phone Number (801) 731-3120
- Westwood Village Subdivision
- RV Parking in Community
Amenities
- Clubhouse
Recreation
- Community Pool
- Snow Removal
Pet Policy
- Pets Allowed
Map
Home Values in the Area
Average Home Value in this Area
Property History
| Date | Event | Price | Change | Sq Ft Price |
|---|---|---|---|---|
| 07/02/2025 07/02/25 | For Sale | $85,000 | -- | $93 / Sq Ft |
Similar Homes in Ogden, UT
Source: UtahRealEstate.com
MLS Number: 2096222
- 1111 N 2000 W Unit 325
- 1111 N 2000 W Unit 184
- 1111 N 2000 W Unit 189
- 1111 N 2000 W Unit 87
- 1111 N 2000 W Unit 276
- 1111 N 2000 W Unit 237
- 1111 N 2000 W Unit 225
- 1111 N 2000 W Unit 58
- 1111 N 2000 W Unit 8
- 1111 N 2000 W Unit 84
- 1111 N 2000 W Unit 27
- 1111 N 2000 W Unit 217
- 1111 N 2000 W Unit 335
- 1410 N 1900 W
- 1844 Heritage Ranch Dr
- 1530 N 2000 W
- 1644 W 1200 N
- 1819 N 2000 W
- 2268 W 1800 N
- 377 N 1900 St W
- 811 W 1340 N
- 2100 N Highway 89
- 2353 N 400 W
- 2421 N 400 W Unit C5
- 340 W Oaks Dr
- 801 Century Dr
- 255 W 2700 N
- 111 E 2250 N
- 270 E 1850 N
- 2080 W 1755 Ct S
- 1750 N 400 E
- 1960 Jaydin Way
- 1960 W Jaydin Way
- 381 N Washington Blvd
- 1874 Jax Way
- 200 E 2300 N
- 1575 W Riverwalk Dr
- 407 W 12th St S
- 1630 W 2000 S
- 435 Kiesel Ave
