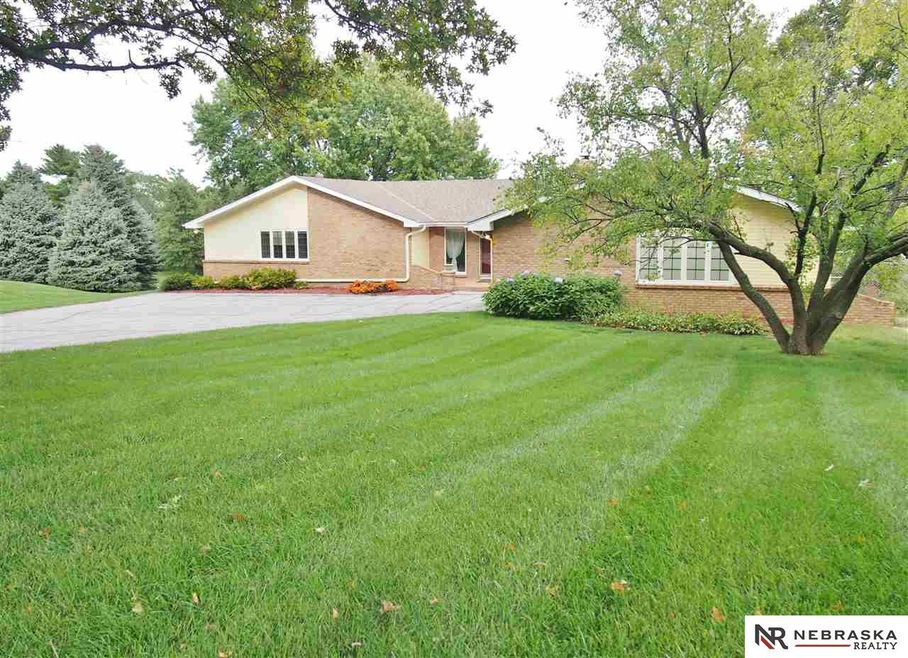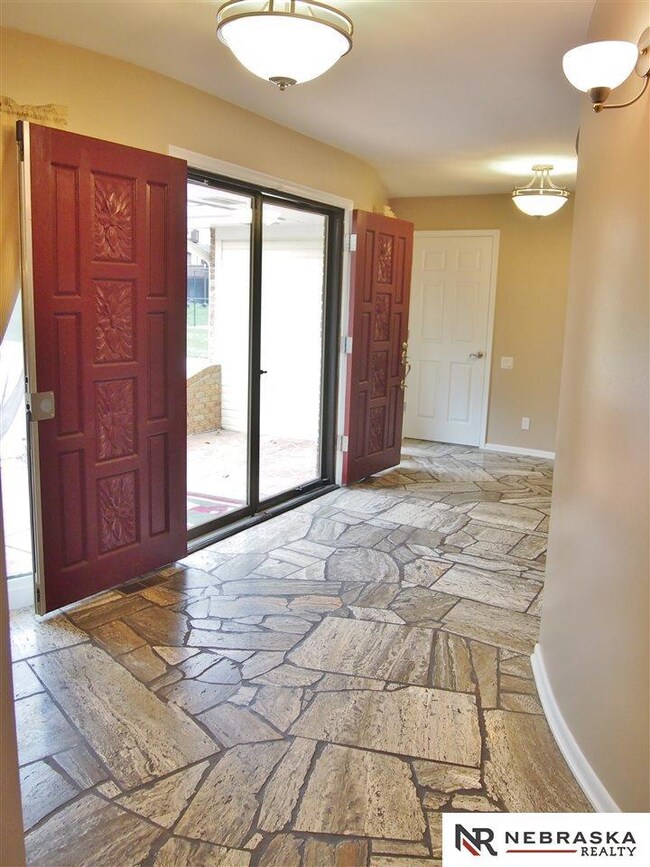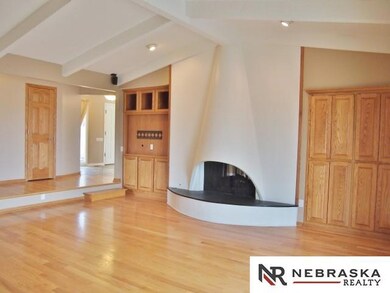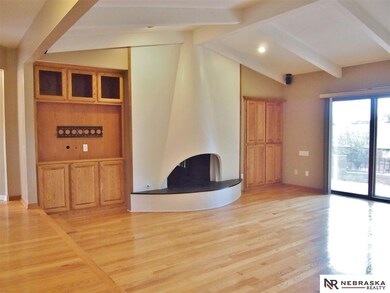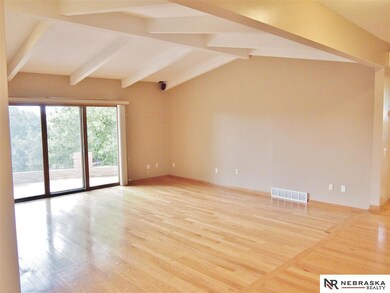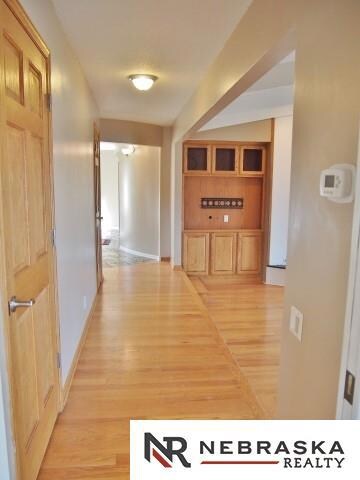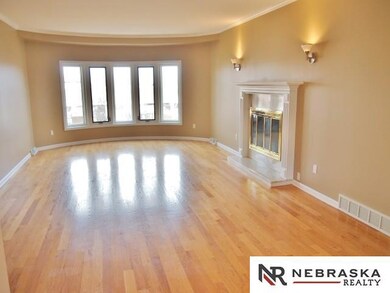
1111 N 99th Cir Omaha, NE 68114
West Central Omaha NeighborhoodEstimated Value: $470,000 - $788,119
Highlights
- Ranch Style House
- No HOA
- Walk-In Closet
- Wood Flooring
- 2 Car Attached Garage
- Patio
About This Home
As of November 2017Tons of personality packed into this supersized 5 bedroom, 4,000 + sq ft ranch home on 1.25 acre cul-de-sac lot in Bloomfield Hills Estates. Remodeled bedrooms & master suite on one side with a blend of comfort and formal entertaining on the other. Bathrooms, kitchen and exterior could use some updates but the sky is the limit on value. Huge backyard already has a basketball court why not add a pool? Bonus basement garage for boats or car collection. Some handicap modifications.
Last Agent to Sell the Property
Nebraska Realty Brokerage Phone: 402-630-9760 License #20020539 Listed on: 09/27/2017

Home Details
Home Type
- Single Family
Est. Annual Taxes
- $8,770
Year Built
- Built in 1972
Lot Details
- 1.26
Parking
- 2 Car Attached Garage
Home Design
- Ranch Style House
- Composition Roof
- Hardboard
Interior Spaces
- Ceiling height of 9 feet or more
- Family Room with Fireplace
- Living Room with Fireplace
- Basement
Kitchen
- Oven
- Dishwasher
Flooring
- Wood
- Wall to Wall Carpet
Bedrooms and Bathrooms
- 5 Bedrooms
- Walk-In Closet
Schools
- Edison Elementary School
- Beveridge Middle School
- Burke High School
Utilities
- Forced Air Zoned Heating and Cooling System
- Heating System Uses Gas
Additional Features
- Patio
- Lot Dimensions are 189 x 290
Community Details
- No Home Owners Association
- Bloomfield Hills Subdivision
Listing and Financial Details
- Assessor Parcel Number 0643911502
- Tax Block 11
Ownership History
Purchase Details
Home Financials for this Owner
Home Financials are based on the most recent Mortgage that was taken out on this home.Purchase Details
Similar Homes in the area
Home Values in the Area
Average Home Value in this Area
Purchase History
| Date | Buyer | Sale Price | Title Company |
|---|---|---|---|
| Sivadge Steven P | $360,000 | Omaha National Title | |
| Monteith Thomas J | -- | None Available |
Mortgage History
| Date | Status | Borrower | Loan Amount |
|---|---|---|---|
| Open | Sivadge Steven P | $200,000 | |
| Open | Sivadge Steve P | $336,000 | |
| Closed | Sivadge Steven P | $50,000 | |
| Closed | Sivadge Steven P | $298,000 | |
| Previous Owner | Monteith Thomas J | $62,104 | |
| Previous Owner | Monteith Thomas J | $50,892 | |
| Previous Owner | Monteith Thomas J | $20,075 | |
| Previous Owner | Beck Raymond E | $232,000 |
Property History
| Date | Event | Price | Change | Sq Ft Price |
|---|---|---|---|---|
| 11/17/2017 11/17/17 | Sold | $360,000 | -4.0% | $82 / Sq Ft |
| 10/10/2017 10/10/17 | Pending | -- | -- | -- |
| 09/27/2017 09/27/17 | For Sale | $375,000 | -- | $86 / Sq Ft |
Tax History Compared to Growth
Tax History
| Year | Tax Paid | Tax Assessment Tax Assessment Total Assessment is a certain percentage of the fair market value that is determined by local assessors to be the total taxable value of land and additions on the property. | Land | Improvement |
|---|---|---|---|---|
| 2023 | $11,252 | $533,300 | $92,600 | $440,700 |
| 2022 | $11,384 | $533,300 | $92,600 | $440,700 |
| 2021 | $11,288 | $533,300 | $92,600 | $440,700 |
| 2020 | $7,555 | $352,900 | $92,600 | $260,300 |
| 2019 | $7,578 | $352,900 | $92,600 | $260,300 |
| 2018 | $7,588 | $352,900 | $92,600 | $260,300 |
| 2017 | $7,625 | $352,900 | $92,600 | $260,300 |
| 2016 | $8,770 | $408,700 | $72,100 | $336,600 |
| 2015 | $8,087 | $382,000 | $67,400 | $314,600 |
| 2014 | $8,087 | $382,000 | $67,400 | $314,600 |
Agents Affiliated with this Home
-
Brian Carlin

Seller's Agent in 2017
Brian Carlin
Nebraska Realty
(402) 630-9760
9 in this area
141 Total Sales
-
Josh Briggs

Buyer's Agent in 2017
Josh Briggs
BHHS Ambassador Real Estate
(402) 301-4994
2 in this area
143 Total Sales
-
Diane Briggs

Buyer Co-Listing Agent in 2017
Diane Briggs
BHHS Ambassador Real Estate
(402) 598-1444
2 in this area
157 Total Sales
Map
Source: Great Plains Regional MLS
MLS Number: 21717806
APN: 4391-1502-06
- 9768 Western Plaza
- 1301 N 97th Cir
- 770 N 93rd St Unit 3B2
- 770 N 93rd St Unit 4D5
- 770 N 93rd St Unit 1B4
- 2025 N 101st Cir
- 10529 Izard St
- 412 N 96th St
- 9406 Parker St
- 318 N 96th St
- 317 N 96th St
- 9530 Davenport St
- 9507 Chicago St
- 1816 N 92nd St
- 9429 Chicago St
- 2022 N 104th Cir
- 10534 Parker St
- 9115 Parker St
- 1453 N 90th Ave
- 9910 Ohio St
- 1111 N 99th Cir
- 1105 N 99th Cir
- 1105 N 99th Cir
- 9847 Bloomfield Dr
- 9837 Bloomfield Dr
- 9804 Nicholas St
- 9804 Nicholas St Unit 125
- 9804 Nicholas St Unit 241
- 1211 N 98th Ct
- 9780 Western Plaza
- 1223 N 98th Ct
- 1104 N 99th Cir
- 9774 Western Plaza Unit 4
- 9827 Bloomfield Dr
- 1217 N 98th Ct
- 9850 Bloomfield Dr
- 9818 Bloomfield Dr
- 9762 Western Plaza
- 9960 Bloomfield Dr
- 1229 N 98th Ct
