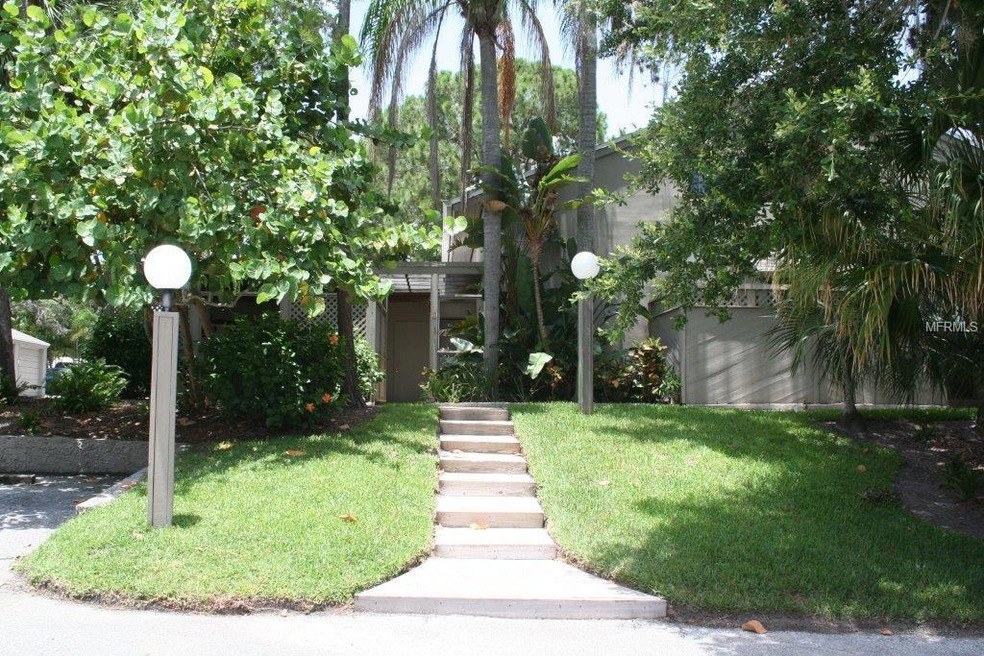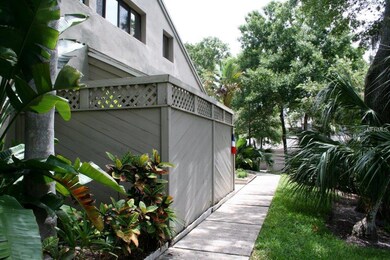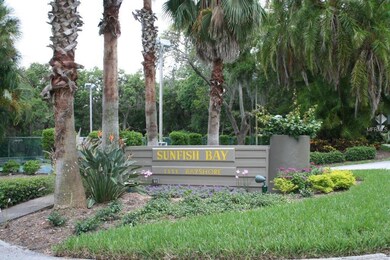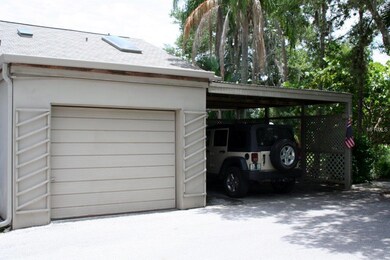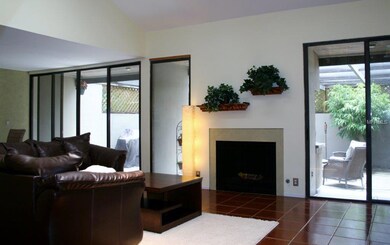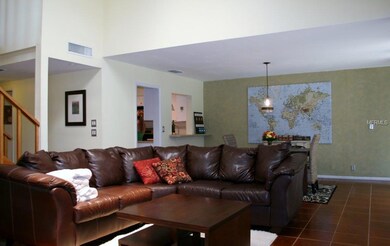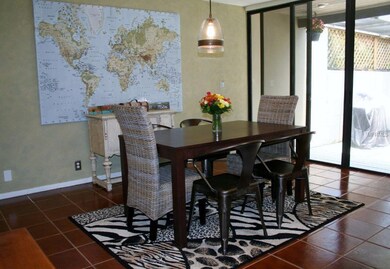
Sunfish Bay 1111 N Bayshore Blvd Unit E1 Clearwater, FL 33759
Del Oro Groves NeighborhoodHighlights
- Waterfront Community
- Boat Dock
- Access to Bay or Harbor
- Safety Harbor Elementary School Rated 9+
- Boat Slip Deeded
- In Ground Pool
About This Home
As of August 2014Don’t miss out on this beautifully remodeled townhome in the much desired waterfront community of SUNFISH BAY, minutes from downtown Safety Harbor. Unlike others in the community, this unit offers a one car attached garage plus an oversized carport and additional guest parking spot. The first floor features a remodeled kitchen with solid surface countertops and stainless steel appliances, opening into the family/dining room combo with vaulted ceilings and a wood burning fireplace. The sliding glass doors open into a private screened lani with a serving bar, perfect for entertaining. Also, on the first floor you will find a master suite with bath, a den/3rd bedroom and a powder bath for your guest. The beautiful wood stairs will take you to the loft/office with built in shelving, a second master suite with vaulted ceilings and its own private patio, large walk-in closet and bath with jetted tub and separate walk-in shower. The community amenities include the pool area offering you beautiful water views of Tampa Bay, tennis courts, storage for kayaks/canoes and 2 docks. Walk or ride your bike on the trail to downtown Safety Harbor and the marina.
Last Agent to Sell the Property
RE/MAX ACTION FIRST OF FLORIDA License #3268903 Listed on: 06/16/2014

Last Buyer's Agent
RE/MAX ACTION FIRST OF FLORIDA License #3268903 Listed on: 06/16/2014

Townhouse Details
Home Type
- Townhome
Est. Annual Taxes
- $3,410
Year Built
- Built in 1975
Lot Details
- Near Conservation Area
- End Unit
- Mature Landscaping
- Zero Lot Line
HOA Fees
- $490 Monthly HOA Fees
Parking
- 1 Car Attached Garage
- 1 Carport Space
- Guest Parking
- Assigned Parking
Home Design
- Contemporary Architecture
- Slab Foundation
- Shingle Roof
- Block Exterior
- Stucco
Interior Spaces
- 2,146 Sq Ft Home
- 2-Story Property
- Open Floorplan
- Built-In Features
- Cathedral Ceiling
- Ceiling Fan
- Wood Burning Fireplace
- Blinds
- Sliding Doors
- Combination Dining and Living Room
- Den
- Loft
- Inside Utility
Kitchen
- Eat-In Kitchen
- Range
- Microwave
- Dishwasher
- Disposal
Flooring
- Laminate
- Ceramic Tile
Bedrooms and Bathrooms
- 2 Bedrooms
- Walk-In Closet
Laundry
- Laundry in unit
- Dryer
- Washer
Home Security
Eco-Friendly Details
- Reclaimed Water Irrigation System
Pool
- In Ground Pool
- Gunite Pool
- Pool Tile
Outdoor Features
- Access to Bay or Harbor
- Boat Slip Deeded
- Balcony
- Deck
- Covered Patio or Porch
Utilities
- Central Heating and Cooling System
- Electric Water Heater
- Water Softener is Owned
- Cable TV Available
Listing and Financial Details
- Visit Down Payment Resource Website
- Tax Lot 0010
- Assessor Parcel Number 10 29 16 86448 000 0010
Community Details
Overview
- Association fees include pool, escrow reserves fund, insurance, maintenance structure, ground maintenance, pest control, recreational facilities, sewer, trash, water
- Sentry Management 727 799 8982 Sherry Miller Association
- Sunfish Bay Condo Subdivision
- On-Site Maintenance
- The community has rules related to fencing
Recreation
- Boat Dock
Pet Policy
- Pets up to 150 lbs
- 2 Pets Allowed
Security
- Fire and Smoke Detector
Ownership History
Purchase Details
Home Financials for this Owner
Home Financials are based on the most recent Mortgage that was taken out on this home.Purchase Details
Home Financials for this Owner
Home Financials are based on the most recent Mortgage that was taken out on this home.Purchase Details
Home Financials for this Owner
Home Financials are based on the most recent Mortgage that was taken out on this home.Purchase Details
Home Financials for this Owner
Home Financials are based on the most recent Mortgage that was taken out on this home.Purchase Details
Home Financials for this Owner
Home Financials are based on the most recent Mortgage that was taken out on this home.Similar Homes in Clearwater, FL
Home Values in the Area
Average Home Value in this Area
Purchase History
| Date | Type | Sale Price | Title Company |
|---|---|---|---|
| Warranty Deed | $442,500 | Attorney | |
| Warranty Deed | $259,000 | Total Title Solutions Clw | |
| Warranty Deed | $253,800 | Total Title Solutions Clw | |
| Warranty Deed | $250,000 | Bayshore Title Ins Co | |
| Warranty Deed | $141,000 | -- |
Mortgage History
| Date | Status | Loan Amount | Loan Type |
|---|---|---|---|
| Open | $160,000 | New Conventional | |
| Previous Owner | $140,000 | Unknown | |
| Previous Owner | $88,000 | Credit Line Revolving | |
| Previous Owner | $194,250 | New Conventional | |
| Previous Owner | $200,000 | New Conventional | |
| Previous Owner | $200,000 | New Conventional | |
| Previous Owner | $112,800 | New Conventional |
Property History
| Date | Event | Price | Change | Sq Ft Price |
|---|---|---|---|---|
| 11/15/2022 11/15/22 | Rented | $3,300 | 0.0% | -- |
| 11/15/2022 11/15/22 | For Rent | $3,300 | 0.0% | -- |
| 08/17/2018 08/17/18 | Off Market | $259,000 | -- | -- |
| 08/28/2014 08/28/14 | Sold | $259,000 | +2.0% | $121 / Sq Ft |
| 06/16/2014 06/16/14 | Off Market | $253,800 | -- | -- |
| 06/15/2014 06/15/14 | For Sale | $270,000 | +6.4% | $126 / Sq Ft |
| 07/30/2013 07/30/13 | Sold | $253,800 | -9.3% | $118 / Sq Ft |
| 07/05/2013 07/05/13 | Pending | -- | -- | -- |
| 06/06/2013 06/06/13 | Price Changed | $279,900 | -6.4% | $130 / Sq Ft |
| 10/31/2012 10/31/12 | For Sale | $299,000 | -- | $139 / Sq Ft |
Tax History Compared to Growth
Tax History
| Year | Tax Paid | Tax Assessment Tax Assessment Total Assessment is a certain percentage of the fair market value that is determined by local assessors to be the total taxable value of land and additions on the property. | Land | Improvement |
|---|---|---|---|---|
| 2024 | $1,125 | $543,488 | -- | $543,488 |
| 2023 | $1,125 | $100,666 | $0 | $0 |
| 2022 | $1,075 | $97,734 | $0 | $0 |
| 2021 | $3,319 | $205,545 | $0 | $0 |
| 2020 | $3,279 | $201,450 | $0 | $0 |
| 2019 | $3,214 | $196,921 | $0 | $0 |
| 2018 | $3,164 | $193,249 | $0 | $0 |
| 2017 | $3,019 | $189,274 | $0 | $0 |
| 2016 | $2,988 | $185,381 | $0 | $0 |
| 2015 | $3,033 | $184,092 | $0 | $0 |
| 2014 | $3,489 | $204,868 | $0 | $0 |
Agents Affiliated with this Home
-
Janina Wozniak

Seller's Agent in 2022
Janina Wozniak
FUTURE HOME REALTY
(727) 888-3889
367 Total Sales
-
Trudy Austin Sessa, PA

Seller's Agent in 2014
Trudy Austin Sessa, PA
RE/MAX
(727) 902-3301
56 Total Sales
-
Donna Nettestad

Seller's Agent in 2013
Donna Nettestad
RE/MAX
(727) 647-1706
5 in this area
247 Total Sales
About Sunfish Bay
Map
Source: Stellar MLS
MLS Number: U7700640
APN: 10-29-16-86448-000-0010
- 1111 N Bayshore Blvd Unit E10
- 1111 N Bayshore Blvd Unit D6
- 1111 N Bayshore Blvd Unit E3
- 1111 N Bayshore Blvd Unit F11
- 1111 N Bayshore Blvd Unit B7
- 3416 San Jose St
- 3418 Braeside Place
- 3330 San Pedro St
- 1204 San Domingo Ct
- 1007 S Bayshore Blvd Unit 107
- 3230 San Bernadino St
- 320 N Bayshore Blvd Unit 107
- 320 N Bayshore Blvd Unit 203
- 420 N Bayshore Blvd Unit 108
- 400 N Bayshore Blvd Unit 104
- 3150 San Jose St
- 1237 N McMullen Booth Rd
- 1321 N McMullen Booth Rd
- 230 N Bayshore Blvd Unit 103
- 1241 N McMullen Booth Rd
