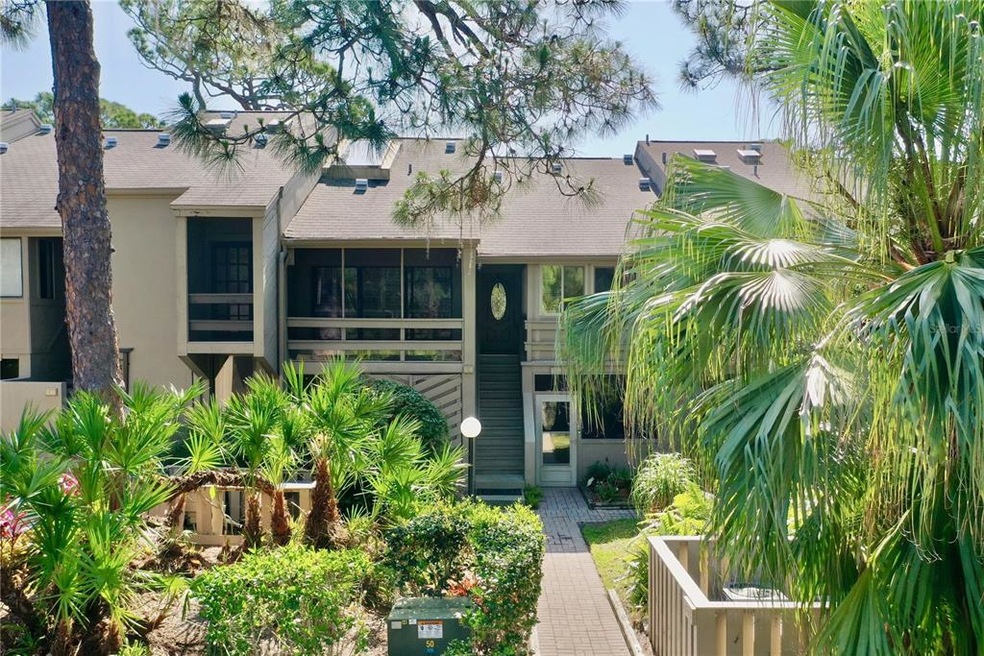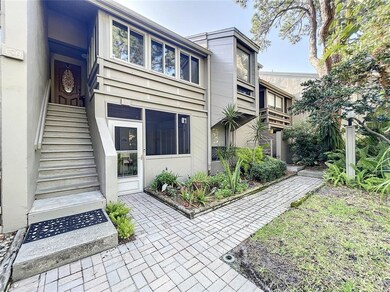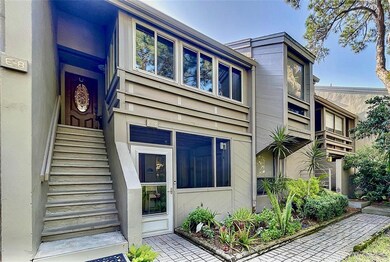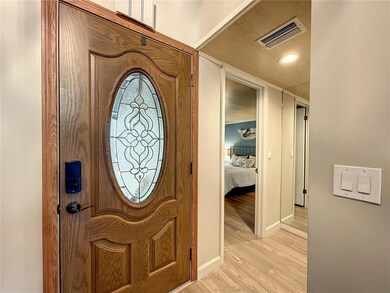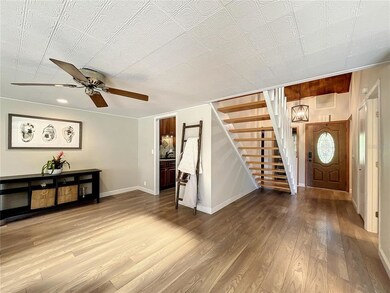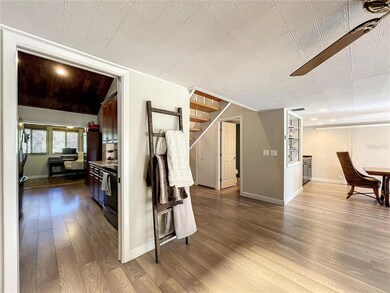
Sunfish Bay 1111 N Bayshore Blvd Unit E8 Clearwater, FL 33759
Del Oro Groves NeighborhoodEstimated Value: $503,724 - $612,000
Highlights
- Waterfront Community
- Water Access
- 1 Acre Lot
- Boat Dock
- Fishing
- Open Floorplan
About This Home
As of May 2022Waterfront Community right outside Historic Downtown Safety Harbor! This second story 2 bed, 2.5 bath home has been tastefully updated and has a detached 1 car garage. First floor has an open living room/dining room combo with large windows that brings your attention to the lush vegetation outside. It also offers two screened lanais, beautiful vaulted ceilings lined with tongue & groove wood planks, a wood burning fireplace in the living room, and a wet bar in the dining room to entertain your guests. The kitchen has wood cabinets, solid surface counters, & stainless steel appliances. A cozy nook sits off the kitchen that could be used for dining or an office. First floor bedroom could be used as a master as it has its own private bathroom & a cedar lined closet. Laundry closet tucked away in the hall, and a 1/2 bathroom for your guests. At the top of the stairs is a spacious loft that leads you to the Master Suite. Master offers tongue & groove wood plank vaulted ceilings, cedar lined walk in closet, marble tile floors in the bathroom, & an updated shower with skylights. Walk out on your private deck in the morning to view a glimpse of the water and a bald eagle or two. This complex is complete with a beautiful pool overlooking the water, tennis courts, kayak/canoe storage & launch area with docks. On the backside of the complex is an easily accessible pedestrian or bicycle route connecting to the East/ West Trail. HOA covers a lot of monthly expenses! Property is 20 minutes to Tampa International Airport & 15 minutes to St. Pete airport. Proximity to shopping, dining, nature, & Old Tampa Bay. You won't want to miss this one!
Last Agent to Sell the Property
COLDWELL BANKER REALTY License #3426444 Listed on: 05/06/2022

Property Details
Home Type
- Condominium
Est. Annual Taxes
- $2,970
Year Built
- Built in 1975
Lot Details
- West Facing Home
- Condo Land Included
HOA Fees
- $636 Monthly HOA Fees
Parking
- 1 Car Garage
- Garage Door Opener
- Open Parking
- Assigned Parking
Home Design
- Slab Foundation
- Wood Frame Construction
- Shingle Roof
- Wood Siding
- Stucco
Interior Spaces
- 1,722 Sq Ft Home
- 2-Story Property
- Open Floorplan
- Wet Bar
- High Ceiling
- Ceiling Fan
- Skylights
- Wood Burning Fireplace
- Shutters
- Sliding Doors
- Combination Dining and Living Room
- Den
Kitchen
- Range
- Microwave
- Freezer
- Ice Maker
- Dishwasher
- Stone Countertops
- Solid Wood Cabinet
- Disposal
Flooring
- Carpet
- Marble
- Ceramic Tile
- Vinyl
Bedrooms and Bathrooms
- 2 Bedrooms
Laundry
- Laundry closet
- Dryer
- Washer
Home Security
Outdoor Features
- Water Access
- Dock made with wood
- Balcony
- Covered patio or porch
- Exterior Lighting
- Outdoor Storage
Schools
- Safety Harbor Elementary School
- Safety Harbor Middle School
- Countryside High School
Utilities
- Central Heating and Cooling System
- Thermostat
- Electric Water Heater
Additional Features
- Reclaimed Water Irrigation System
- City Lot
Listing and Financial Details
- Down Payment Assistance Available
- Homestead Exemption
- Visit Down Payment Resource Website
- Tax Lot 0080
- Assessor Parcel Number 10-29-16-86448-000-0080
Community Details
Overview
- Association fees include cable TV, community pool, escrow reserves fund, insurance, internet, maintenance structure, ground maintenance, manager, pest control, pool maintenance, sewer, trash, water
- Ameritech/Jenny Kidd Association, Phone Number (727) 726-8000
- Visit Association Website
- Sunfish Bay Condo Subdivision
- On-Site Maintenance
- Association Owns Recreation Facilities
- The community has rules related to allowable golf cart usage in the community
- Rental Restrictions
Recreation
- Boat Dock
- Fishing
- Trails
Pet Policy
- Pet Size Limit
- 2 Pets Allowed
- Large pets allowed
Security
- Fire and Smoke Detector
Ownership History
Purchase Details
Purchase Details
Purchase Details
Home Financials for this Owner
Home Financials are based on the most recent Mortgage that was taken out on this home.Purchase Details
Purchase Details
Purchase Details
Home Financials for this Owner
Home Financials are based on the most recent Mortgage that was taken out on this home.Purchase Details
Home Financials for this Owner
Home Financials are based on the most recent Mortgage that was taken out on this home.Purchase Details
Purchase Details
Similar Homes in Clearwater, FL
Home Values in the Area
Average Home Value in this Area
Purchase History
| Date | Buyer | Sale Price | Title Company |
|---|---|---|---|
| Wefler Timothy W | $100 | None Listed On Document | |
| Mccaffrey Donald Shawn | -- | Attorney | |
| Mccaffrey Lisa W | $256,500 | Total Title Solutions | |
| Balcer Walter C | -- | Attorney | |
| Jones Charles G | $146,000 | First American Title Ins Co | |
| Murphy Marjorie M | $207,500 | -- | |
| Murphy Marjorie M | $207,500 | American Natl Title Svcs Inc | |
| Giesting Colleen | $136,000 | -- | |
| Elias Arlene | $118,000 | -- | |
| Clarke W Bronley | -- | -- | |
| Barnett William T | -- | -- |
Mortgage History
| Date | Status | Borrower | Loan Amount |
|---|---|---|---|
| Previous Owner | Mccaffrey Lisa W | $230,850 | |
| Previous Owner | Murphy Marjorie M | $150,000 | |
| Previous Owner | Murphy Marjorie M | $50,000 | |
| Previous Owner | Murphy Marjorie M | $130,000 | |
| Previous Owner | Barnett William T | $50,000 | |
| Previous Owner | Barnett William T | $83,015 | |
| Previous Owner | Barnett William T | $71,000 |
Property History
| Date | Event | Price | Change | Sq Ft Price |
|---|---|---|---|---|
| 05/20/2022 05/20/22 | Sold | $479,550 | +1.0% | $278 / Sq Ft |
| 05/08/2022 05/08/22 | Pending | -- | -- | -- |
| 05/06/2022 05/06/22 | For Sale | $475,000 | -- | $276 / Sq Ft |
Tax History Compared to Growth
Tax History
| Year | Tax Paid | Tax Assessment Tax Assessment Total Assessment is a certain percentage of the fair market value that is determined by local assessors to be the total taxable value of land and additions on the property. | Land | Improvement |
|---|---|---|---|---|
| 2024 | $6,909 | $412,727 | -- | -- |
| 2023 | $6,909 | $400,706 | $0 | $400,706 |
| 2022 | $2,942 | $194,041 | $0 | $0 |
| 2021 | $2,970 | $188,389 | $0 | $0 |
| 2020 | $2,956 | $185,788 | $0 | $0 |
| 2019 | $2,896 | $181,611 | $0 | $0 |
| 2018 | $2,850 | $178,225 | $0 | $0 |
| 2017 | $2,718 | $174,559 | $0 | $0 |
| 2016 | $1,902 | $132,971 | $0 | $0 |
| 2015 | $1,931 | $132,047 | $0 | $0 |
| 2014 | $1,918 | $130,999 | $0 | $0 |
Agents Affiliated with this Home
-
Alexandra Valencia

Seller's Agent in 2022
Alexandra Valencia
COLDWELL BANKER REALTY
(813) 286-6563
2 in this area
83 Total Sales
-
Libby Salamone

Buyer's Agent in 2022
Libby Salamone
COMPASS FLORIDA LLC
(727) 560-6676
1 in this area
168 Total Sales
-
Angela Mathias

Buyer Co-Listing Agent in 2022
Angela Mathias
COMPASS FLORIDA LLC
(727) 580-1631
1 in this area
49 Total Sales
About Sunfish Bay
Map
Source: Stellar MLS
MLS Number: T3368750
APN: 10-29-16-86448-000-0080
- 1111 N Bayshore Blvd Unit D6
- 1111 N Bayshore Blvd Unit F11
- 1111 N Bayshore Blvd Unit B7
- 1111 N Bayshore Blvd Unit F6
- 3416 San Jose St
- 3351 San Jose St
- 3418 Braeside Place
- 1204 San Domingo Ct
- 3236 San Pedro St
- 3240 San Mateo St
- 3230 San Bernadino St
- 320 N Bayshore Blvd Unit 208
- 939 S Bayshore Blvd
- 400 N Bayshore Blvd Unit 104
- 240 N Bayshore Blvd Unit 102
- 210 N Bayshore Blvd Unit 202
- 360 N Bayshore Blvd Unit 207
- 775 S Bayshore Blvd
- 1237 N McMullen Booth Rd
- 1377 N McMullen Booth Rd
- 1111 N Bayshore Blvd Unit B12
- 1111 N Bayshore Blvd Unit B1
- 1111 N Bayshore Blvd Unit E12
- 1111 N Bayshore Blvd Unit E11
- 1111 N Bayshore Blvd Unit E10
- 1111 N Bayshore Blvd Unit E9
- 1111 N Bayshore Blvd Unit E8
- 1111 N Bayshore Blvd Unit E7
- 1111 N Bayshore Blvd Unit E6
- 1111 N Bayshore Blvd
- 1111 N Bayshore Blvd Unit E4
- 1111 N Bayshore Blvd
- 1111 N Bayshore Blvd Unit E1
- 1111 N Bayshore Blvd Unit F12
- 1111 N Bayshore Blvd
- 1111 N Bayshore Blvd Unit F10
- 1111 N Bayshore Blvd Unit F9
- 1111 N Bayshore Blvd Unit F8
- 1111 N Bayshore Blvd Unit F7
- 1111 N Bayshore Blvd Unit F5
