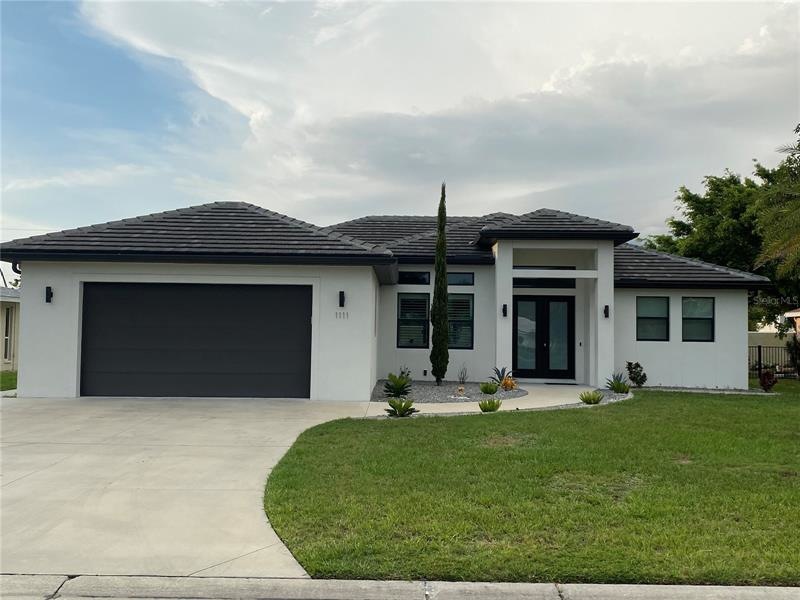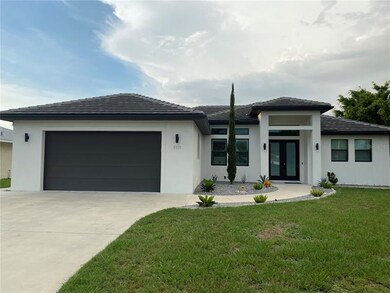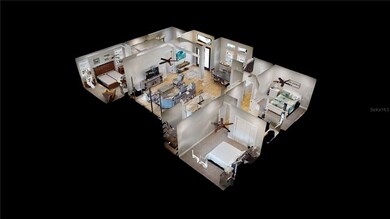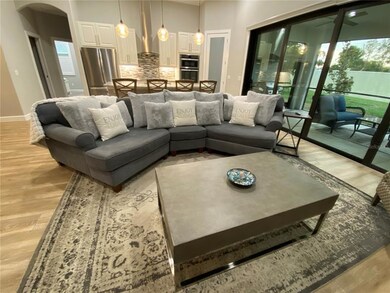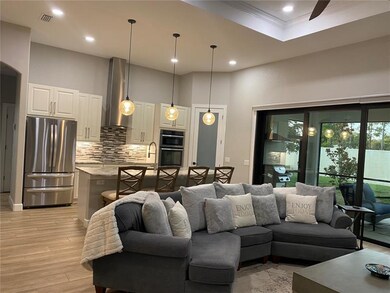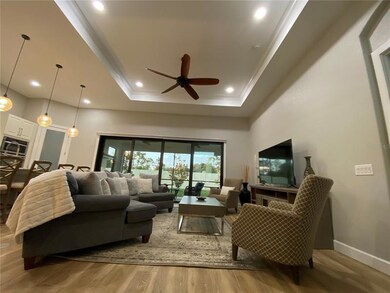
1111 N Cypress Point Dr Venice, FL 34293
Venice Gardens NeighborhoodHighlights
- Open Floorplan
- Property is near public transit
- Furnished
- Garden Elementary School Rated A-
- High Ceiling
- Stone Countertops
About This Home
As of July 2022Outstanding opportunity to own a highly sought-after Venice Gardens home offering 3 bedrooms, 2 bathrooms, and a 2 car over-sized garage. Beautifully crafted by a local boutique builder in 2017, this well-appointed home boasts crisp lines, luxury finishes, high-end appliances and light fixtures, open floorplan, all professionally designed. Upon entering you are greeted by a grand double-door entry and the open floor plan encompassing the living and dining room areas which naturally blend into the designer kitchen with easy access to the lanai area. A gorgeous kitchen with huge island, featuring an under-mount deep basin sink along with solid wood cabinets and soft-close doors with pull-out draws are built-into the island and are also found lining the perimeter of this open concept kitchen's floorplan. In addition, a walk-in pantry customized with designer shelving with lots of room for storage. Stone countertops throughout the home, including the utility room. Master Bedroom complimented with tons of natural light, recessed lighting, tray ceiling, crown molding, dual walk-in closets, and an ensuite bathroom features stone countertops, dual vanities, deco lighting, luxurious soaking tub, a large Step-in-Shower with Rain Showerhead, and pebble flooring. The garage is oversized, with electric vehicle charging station, high ceilings, storage system and insulated garage door. Home mechanics include: a performance platinum premium water heater and the Dave Lennox Signature A/C series equaling reliability and low energy costs. Hurricane impact-rated windows, low insurance cost, and no flood insurance makes for peace of mind and comfortable living. Relax with your morning coffee under the over-sized, covered, and screened-in lanai. This quality custom home is close to the beach and many amenities making it a refreshing change from everything else out there! You'll see it in the details. Get ready for your expectations to be exceeded!
Last Agent to Sell the Property
EXIT KING REALTY License #3528438 Listed on: 06/30/2022

Home Details
Home Type
- Single Family
Est. Annual Taxes
- $2,954
Year Built
- Built in 2017
Lot Details
- 9,750 Sq Ft Lot
- Lot Dimensions are 76x130
- South Facing Home
HOA Fees
- $31 Monthly HOA Fees
Parking
- 2 Car Attached Garage
- Oversized Parking
- Electric Vehicle Home Charger
- Garage Door Opener
- Open Parking
Home Design
- Slab Foundation
- Tile Roof
- Block Exterior
- Stucco
Interior Spaces
- 1,801 Sq Ft Home
- Open Floorplan
- Furnished
- Tray Ceiling
- High Ceiling
- Thermal Windows
- Insulated Windows
- Window Treatments
- Inside Utility
- Storm Windows
Kitchen
- Cooktop
- Microwave
- Dishwasher
- Stone Countertops
- Solid Wood Cabinet
Flooring
- Carpet
- Ceramic Tile
Bedrooms and Bathrooms
- 3 Bedrooms
- Split Bedroom Floorplan
- Walk-In Closet
- 2 Full Bathrooms
Laundry
- Laundry in unit
- Dryer
- Washer
Outdoor Features
- Enclosed Patio or Porch
- Exterior Lighting
- Outdoor Grill
- Rain Gutters
Location
- Property is near public transit
Schools
- Garden Elementary School
- Venice Area Middle School
- Venice Senior High School
Utilities
- Central Heating and Cooling System
- Cable TV Available
Community Details
- Daniel Slattery Association, Phone Number (727) 573-9300
- Visit Association Website
- Venice Gardens Community
- Venice Gardens Subdivision
- Rental Restrictions
Listing and Financial Details
- Down Payment Assistance Available
- Visit Down Payment Resource Website
- Tax Lot 33219
- Assessor Parcel Number 0437010038
Ownership History
Purchase Details
Home Financials for this Owner
Home Financials are based on the most recent Mortgage that was taken out on this home.Purchase Details
Home Financials for this Owner
Home Financials are based on the most recent Mortgage that was taken out on this home.Purchase Details
Home Financials for this Owner
Home Financials are based on the most recent Mortgage that was taken out on this home.Purchase Details
Similar Homes in Venice, FL
Home Values in the Area
Average Home Value in this Area
Purchase History
| Date | Type | Sale Price | Title Company |
|---|---|---|---|
| Warranty Deed | $582,000 | Stewart Title | |
| Warranty Deed | $449,000 | Attorney | |
| Warranty Deed | $59,000 | Fidelity National Title Of F | |
| Warranty Deed | $44,900 | -- |
Mortgage History
| Date | Status | Loan Amount | Loan Type |
|---|---|---|---|
| Previous Owner | $237,598 | Construction |
Property History
| Date | Event | Price | Change | Sq Ft Price |
|---|---|---|---|---|
| 07/29/2022 07/29/22 | Sold | $582,000 | -0.5% | $323 / Sq Ft |
| 07/01/2022 07/01/22 | Pending | -- | -- | -- |
| 06/30/2022 06/30/22 | For Sale | $585,000 | 0.0% | $325 / Sq Ft |
| 06/26/2021 06/26/21 | Rented | $3,700 | 0.0% | -- |
| 06/02/2021 06/02/21 | For Rent | $3,700 | 0.0% | -- |
| 06/01/2021 06/01/21 | Sold | $449,000 | -0.2% | $249 / Sq Ft |
| 05/05/2021 05/05/21 | Pending | -- | -- | -- |
| 05/03/2021 05/03/21 | For Sale | $449,900 | -- | $250 / Sq Ft |
Tax History Compared to Growth
Tax History
| Year | Tax Paid | Tax Assessment Tax Assessment Total Assessment is a certain percentage of the fair market value that is determined by local assessors to be the total taxable value of land and additions on the property. | Land | Improvement |
|---|---|---|---|---|
| 2024 | $5,665 | $444,400 | $112,100 | $332,300 |
| 2023 | $5,665 | $470,900 | $99,300 | $371,600 |
| 2022 | $5,618 | $428,600 | $99,500 | $329,100 |
| 2021 | $2,955 | $234,331 | $0 | $0 |
| 2020 | $2,947 | $231,096 | $0 | $0 |
| 2019 | $2,840 | $225,900 | $48,300 | $177,600 |
| 2018 | $3,080 | $246,600 | $47,900 | $198,700 |
| 2017 | $617 | $41,360 | $0 | $0 |
| 2016 | $531 | $37,600 | $37,600 | $0 |
| 2015 | $780 | $57,400 | $57,400 | $0 |
| 2014 | $726 | $43,000 | $0 | $0 |
Agents Affiliated with this Home
-
Darrin Loftus
D
Seller's Agent in 2022
Darrin Loftus
EXIT KING REALTY
(941) 497-6060
1 in this area
4 Total Sales
-
Paula Spitler

Buyer's Agent in 2022
Paula Spitler
COLDWELL BANKER REALTY
(941) 323-9363
5 in this area
83 Total Sales
-
Carlos Saramago

Seller's Agent in 2021
Carlos Saramago
EXIT KING REALTY
(941) 400-6552
2 in this area
67 Total Sales
-
Brad Tritschler, LLC

Seller's Agent in 2021
Brad Tritschler, LLC
PREMIER SOTHEBYS INTL REALTY
(941) 716-1042
5 in this area
34 Total Sales
Map
Source: Stellar MLS
MLS Number: N6122072
APN: 0437-01-0038
- 1101 N Cypress Point Dr
- 1608 Honey Ct
- 1608 Bob o Link Dr
- 1614 Quail Lake Dr
- 1019 Deer Run
- 9576 Vibrant Ln
- 1654 Waxwing Ct
- 9584 Vibrant Ln
- 1422 Quail Lake Dr
- 403 Bermuda Isles Cir
- 1003 N Gondola Dr
- 1886 Killdeer Ct
- 1831 San Silvestro Dr
- 1197 Willow Springs Dr
- 1878 Killdeer Ct
- 2226 E Village Cir
- 1892 San Silvestro Dr Unit 8
- 1830 San Silvestro Dr
- 519 Catalina Isles Cir
- 245 Woodingham Trail
