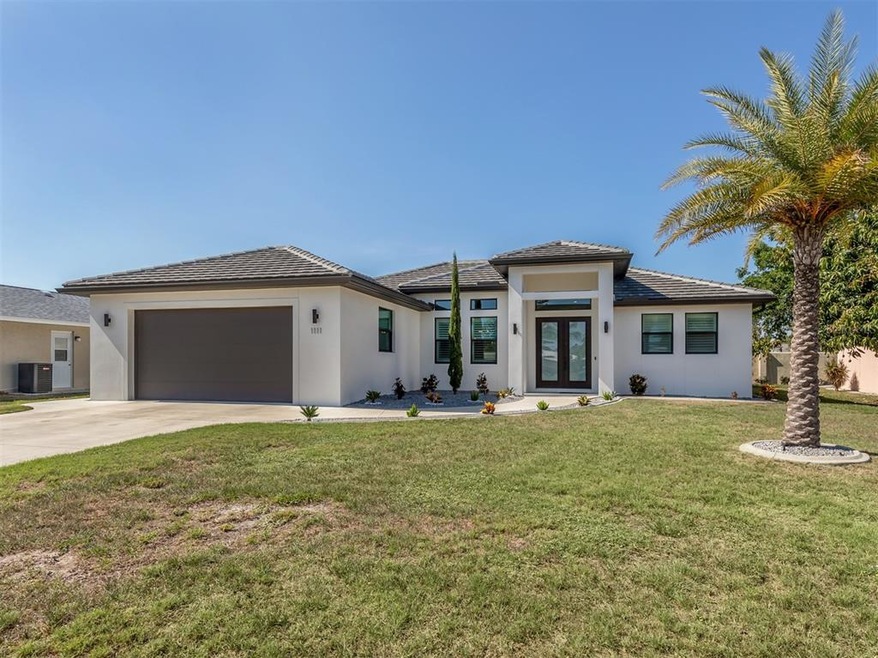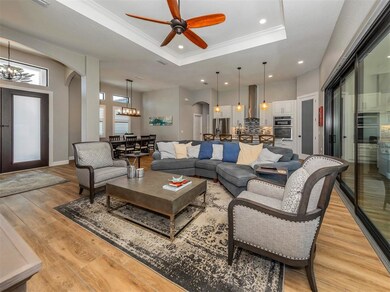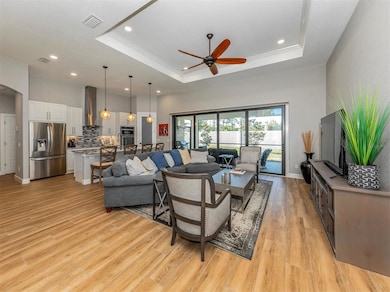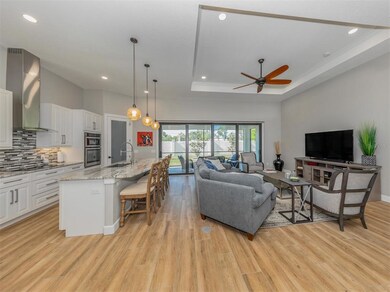
1111 N Cypress Point Dr Venice, FL 34293
Venice Gardens NeighborhoodHighlights
- Custom Home
- Open Floorplan
- High Ceiling
- Garden Elementary School Rated A-
- Property is near public transit
- Furnished
About This Home
As of July 2022Outstanding opportunity to purchase a furnished, custom-built home in Venice Gardens, governed by Jacaranda West Homeowners Association. Meticulously crafted by a local boutique builder. Crisp lines, luxury finishes, high-end appliances, modern LED light fixtures and designer touches are evident from top to bottom. This home represents like new, finished late 2017 and very lightly used. Great room concept with high ceilings, gorgeous kitchen with huge island, featuring an under-mount deep basin sink, huge walk-in pantry with custom designer wood shelving and solid wood cabinets, all soft-close. Stone countertops throughout the home, including the utility room. Luxurious master suite with large soaking tub, walk-in shower, dual sinks, linen closet and water closet. Split floor plan, double door front entry, hurricane impact-rated windows, all finished with plantation shutters. Oversized garage, wired for an electric vehicle, high ceilings, storage system and insulated garage door. Low-maintenance yard, low energy cost, low insurance cost and no flood insurance required equals peace of mind and comfortable living. Huge covered and screened-in lanai, pre-plumbed for a summer kitchen and vented for a BBQ grill. The quality of this home is refreshing and shines through in every detail. Truly a rare gem!
Last Agent to Sell the Property
PREMIER SOTHEBYS INTL REALTY License #637577 Listed on: 05/03/2021

Home Details
Home Type
- Single Family
Est. Annual Taxes
- $2,947
Year Built
- Built in 2017
Lot Details
- 9,750 Sq Ft Lot
- Lot Dimensions are 76x130
- South Facing Home
- Mature Landscaping
- Property is zoned RSF2
HOA Fees
- $29 Monthly HOA Fees
Parking
- 2 Car Attached Garage
- Oversized Parking
- Electric Vehicle Home Charger
- Garage Door Opener
- Open Parking
Home Design
- Custom Home
- Ranch Style House
- Florida Architecture
- Slab Foundation
- Tile Roof
- Block Exterior
- Stucco
Interior Spaces
- 1,801 Sq Ft Home
- Open Floorplan
- Furnished
- Tray Ceiling
- High Ceiling
- Thermal Windows
- Insulated Windows
- Window Treatments
- Inside Utility
- Storm Windows
Kitchen
- Cooktop
- Microwave
- Dishwasher
- Stone Countertops
- Solid Wood Cabinet
Flooring
- Carpet
- Ceramic Tile
Bedrooms and Bathrooms
- 3 Bedrooms
- Split Bedroom Floorplan
- Walk-In Closet
- 2 Full Bathrooms
Laundry
- Laundry in unit
- Dryer
- Washer
Outdoor Features
- Enclosed patio or porch
- Exterior Lighting
- Outdoor Grill
- Rain Gutters
Location
- Property is near public transit
Schools
- Garden Elementary School
- Venice Area Middle School
- Venice Senior High School
Utilities
- Central Heating and Cooling System
- Cable TV Available
Community Details
- Sean Noonan Association, Phone Number (941) 870-4920
- Visit Association Website
- Venice Gardens Community
- Venice Gardens Subdivision
- The community has rules related to deed restrictions
Listing and Financial Details
- Down Payment Assistance Available
- Homestead Exemption
- Visit Down Payment Resource Website
- Tax Lot 33219
- Assessor Parcel Number 0437010038
Ownership History
Purchase Details
Home Financials for this Owner
Home Financials are based on the most recent Mortgage that was taken out on this home.Purchase Details
Home Financials for this Owner
Home Financials are based on the most recent Mortgage that was taken out on this home.Purchase Details
Home Financials for this Owner
Home Financials are based on the most recent Mortgage that was taken out on this home.Purchase Details
Similar Homes in Venice, FL
Home Values in the Area
Average Home Value in this Area
Purchase History
| Date | Type | Sale Price | Title Company |
|---|---|---|---|
| Warranty Deed | $582,000 | Stewart Title | |
| Warranty Deed | $449,000 | Attorney | |
| Warranty Deed | $59,000 | Fidelity National Title Of F | |
| Warranty Deed | $44,900 | -- |
Mortgage History
| Date | Status | Loan Amount | Loan Type |
|---|---|---|---|
| Previous Owner | $237,598 | Construction |
Property History
| Date | Event | Price | Change | Sq Ft Price |
|---|---|---|---|---|
| 07/29/2022 07/29/22 | Sold | $582,000 | -0.5% | $323 / Sq Ft |
| 07/01/2022 07/01/22 | Pending | -- | -- | -- |
| 06/30/2022 06/30/22 | For Sale | $585,000 | 0.0% | $325 / Sq Ft |
| 06/26/2021 06/26/21 | Rented | $3,700 | 0.0% | -- |
| 06/02/2021 06/02/21 | For Rent | $3,700 | 0.0% | -- |
| 06/01/2021 06/01/21 | Sold | $449,000 | -0.2% | $249 / Sq Ft |
| 05/05/2021 05/05/21 | Pending | -- | -- | -- |
| 05/03/2021 05/03/21 | For Sale | $449,900 | -- | $250 / Sq Ft |
Tax History Compared to Growth
Tax History
| Year | Tax Paid | Tax Assessment Tax Assessment Total Assessment is a certain percentage of the fair market value that is determined by local assessors to be the total taxable value of land and additions on the property. | Land | Improvement |
|---|---|---|---|---|
| 2024 | $5,665 | $444,400 | $112,100 | $332,300 |
| 2023 | $5,665 | $470,900 | $99,300 | $371,600 |
| 2022 | $5,618 | $428,600 | $99,500 | $329,100 |
| 2021 | $2,955 | $234,331 | $0 | $0 |
| 2020 | $2,947 | $231,096 | $0 | $0 |
| 2019 | $2,840 | $225,900 | $48,300 | $177,600 |
| 2018 | $3,080 | $246,600 | $47,900 | $198,700 |
| 2017 | $617 | $41,360 | $0 | $0 |
| 2016 | $531 | $37,600 | $37,600 | $0 |
| 2015 | $780 | $57,400 | $57,400 | $0 |
| 2014 | $726 | $43,000 | $0 | $0 |
Agents Affiliated with this Home
-
Darrin Loftus
D
Seller's Agent in 2022
Darrin Loftus
EXIT KING REALTY
(941) 497-6060
1 in this area
4 Total Sales
-
Paula Spitler

Buyer's Agent in 2022
Paula Spitler
COLDWELL BANKER REALTY
(941) 323-9363
6 in this area
80 Total Sales
-
Carlos Saramago

Seller's Agent in 2021
Carlos Saramago
EXIT KING REALTY
(941) 400-6552
2 in this area
78 Total Sales
-
Brad Tritschler, LLC

Seller's Agent in 2021
Brad Tritschler, LLC
PREMIER SOTHEBYS INTL REALTY
(941) 716-1042
5 in this area
34 Total Sales
Map
Source: Stellar MLS
MLS Number: N6115155
APN: 0437-01-0038
- 1602 Jim Ct
- 1101 N Cypress Point Dr
- 1608 Honey Ct
- 1610 Cypress Point Ct
- 1608 Bob o Link Dr
- 1004 Deer Run
- 1019 Deer Run
- 9593 Vibrant Ln
- 9577 Vibrant Ln
- 9576 Vibrant Ln
- 1654 Waxwing Ct
- 1006 Pine Forest Ct
- 1678 Quail Lake Dr
- 9584 Vibrant Ln
- 1727 Waxwing Cir
- 1726 Killdeer Cir
- 1853 San Silvestro Dr Unit 8
- 470 Bermuda Isles Cir
- 1003 N Gondola Dr
- 1886 Killdeer Ct






